12348 Oneida Street, Thornton, CO 80602
- $655,000
- 4
- BD
- 4
- BA
- 2,634
- SqFt
Courtesy of Coldwell Banker Realty 44 .
Selling Office: You 1st Realty.- Sold Price
- $655,000
- List Price
- $679,000
- Closing Date
- Nov 18, 2022
- Type
- Single Family Residential
- Status
- CLOSED
- MLS Number
- 7528281
- Bedrooms
- 4
- Bathrooms
- 4
- Finished Sqft
- 2,634
- Above Grade Sqft
- 2634
- Total Sqft
- 3786
- Subdivision
- Aspen Reserve
- Sub-Area
- Aspen Reserve
- Year Built
- 2017
Property Description
Welcome to this exquisite home located in the desirable Aspen Reserve. Situated in perfect proximity to the park and walking paths combined with gorgeous luxurious finishes. The entryway offers an abundance of natural light leading you into the dreamy open floor plan with a two-story vaulted great room, beautiful Hardwood floors, a full gourmet kitchen with gleaming granite countertops, tile backsplash, floor to ceiling Cherry cabinetry, a huge island with seating space and pendant lighting, stainless steel appliances, and a walk-in pantry. The kitchen overlooks the living room and opens up to a large dining area which leads to the back patio making it perfect for entertaining. Nothing was spared when completing the backyard; extended covered patio, professional landscaping, irrigation system, 10X6 shed. Pocket office off the 3 car tandem garage entryway as well as large office off the front entry with stunning glass French doors. Upstairs, there are 2 spare bedrooms with a Jack and Jill bath, a Guest bedroom suite and the Owner's suite! The Owner's suite has a stunning 4 piece bath which has a beautiful glass oversized shower, and TWO separate walk-in closets upgraded w/ built-in shelving. The owners have meticulously maintained this 2017 home and it still feels and looks brand new. It has two furnaces, two air conditioners. There are three hardwired security cameras on the exterior of the home. The builder is known for their energy efficient construction, you can enjoy a quieter lifestyle while saving on utility bills.
Additional Information
- Taxes
- $6,488
- School District
- Adams 12 5 Star Schl
- Elementary School
- Glacier Peak
- Middle School
- Shadow Ridge
- High School
- Horizon
- Garage Spaces
- 3
- Parking Spaces
- 3
- Parking Features
- Concrete, Tandem
- Style
- Contemporary
- Basement
- Bath/Stubbed, Cellar, Full, Unfinished
- Total HOA Fees
- $200
- Type
- Single Family Residence
- Amenities
- Park, Trail(s)
- Sewer
- Public Sewer
- Lot Size
- 7,924
- Acres
- 0.18
Mortgage Calculator

The content relating to real estate for sale in this Web site comes in part from the Internet Data eXchange (“IDX”) program of METROLIST, INC., DBA RECOLORADO® Real estate listings held by brokers other than Real Estate Company are marked with the IDX Logo. This information is being provided for the consumers’ personal, non-commercial use and may not be used for any other purpose. All information subject to change and should be independently verified. IDX Terms and Conditions
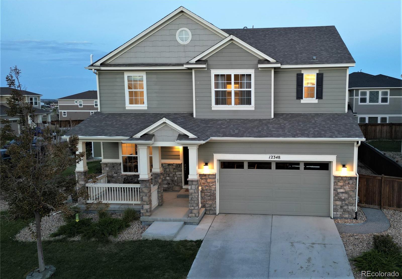
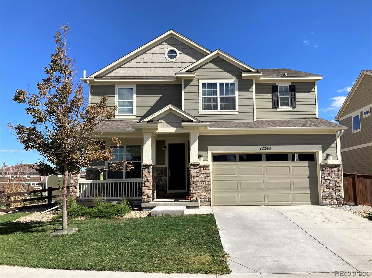
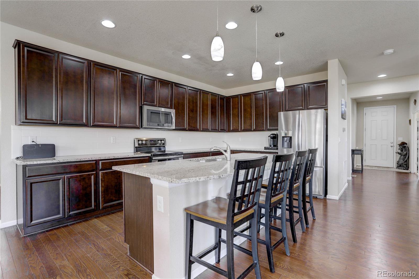
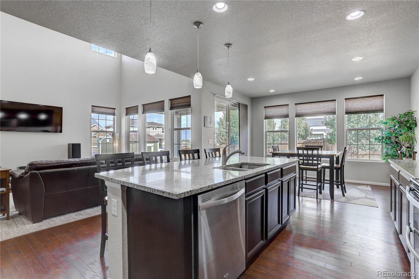
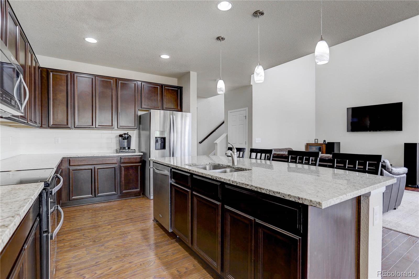
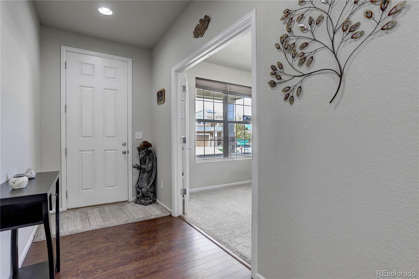
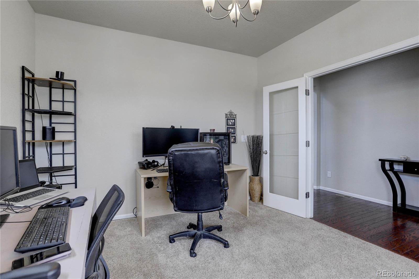
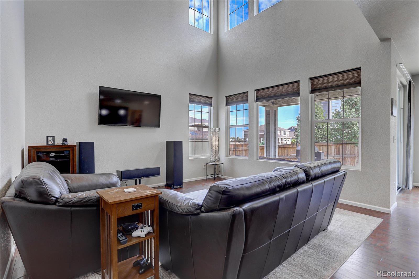
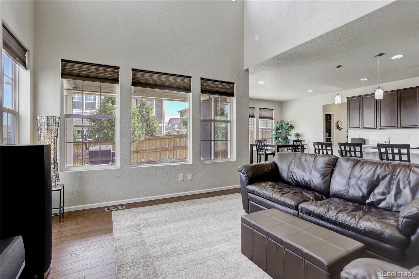
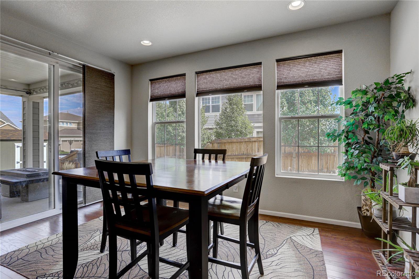
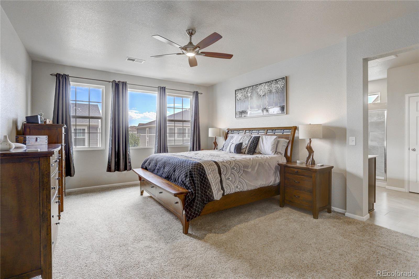
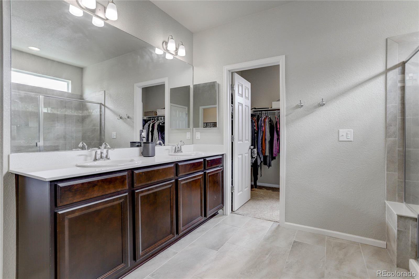
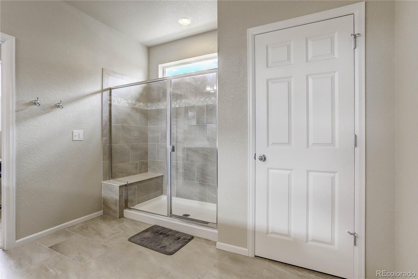
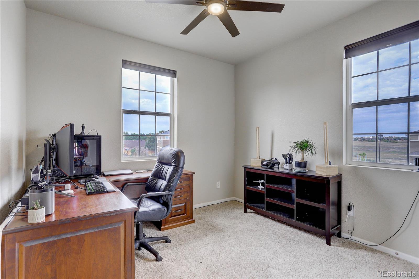
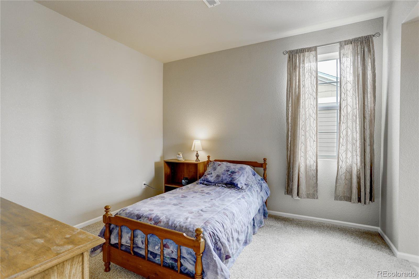
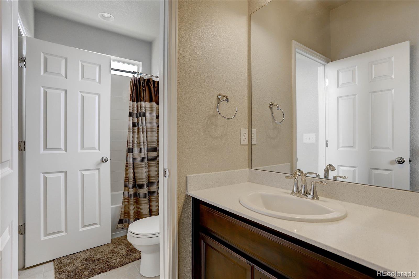
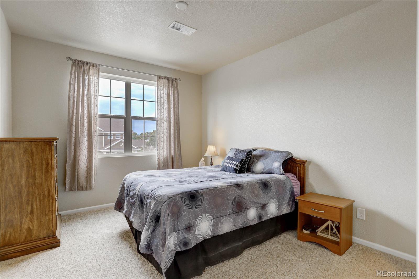
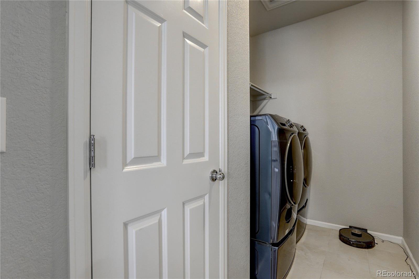
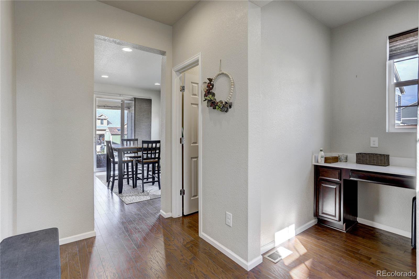
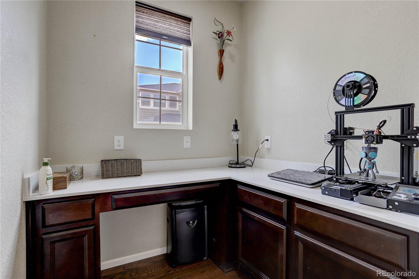
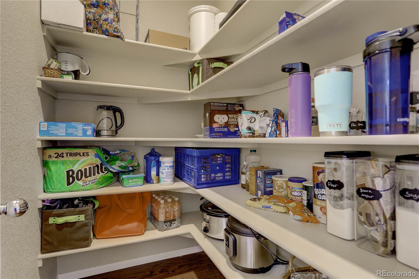
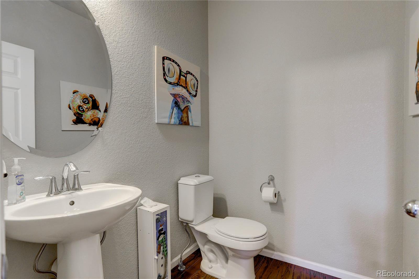
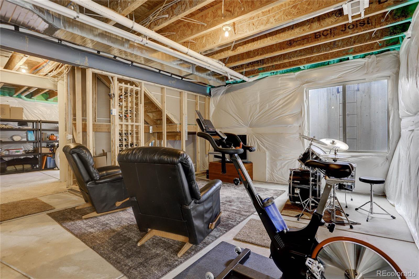
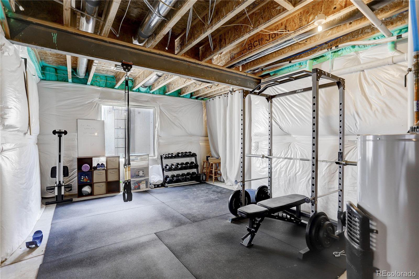
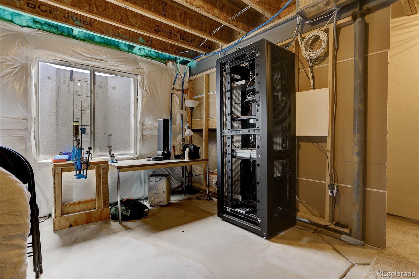
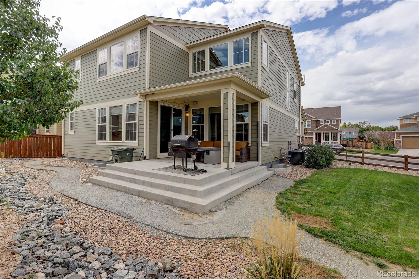
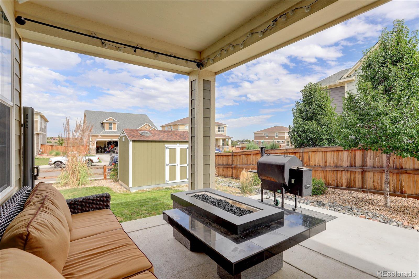
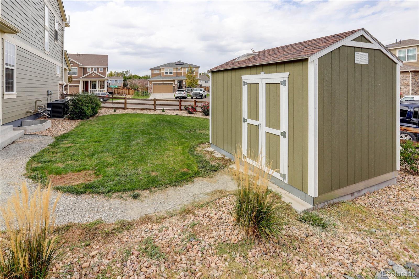
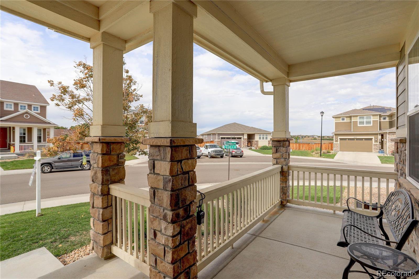
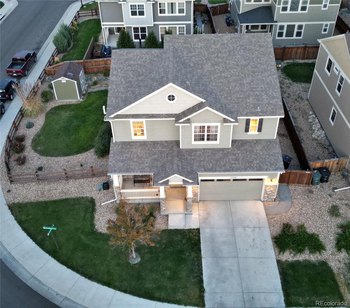
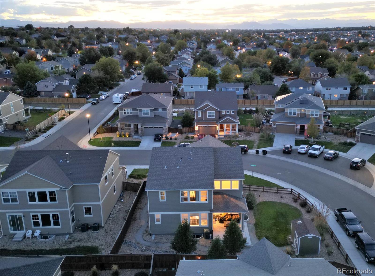
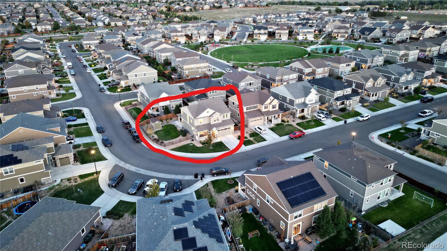
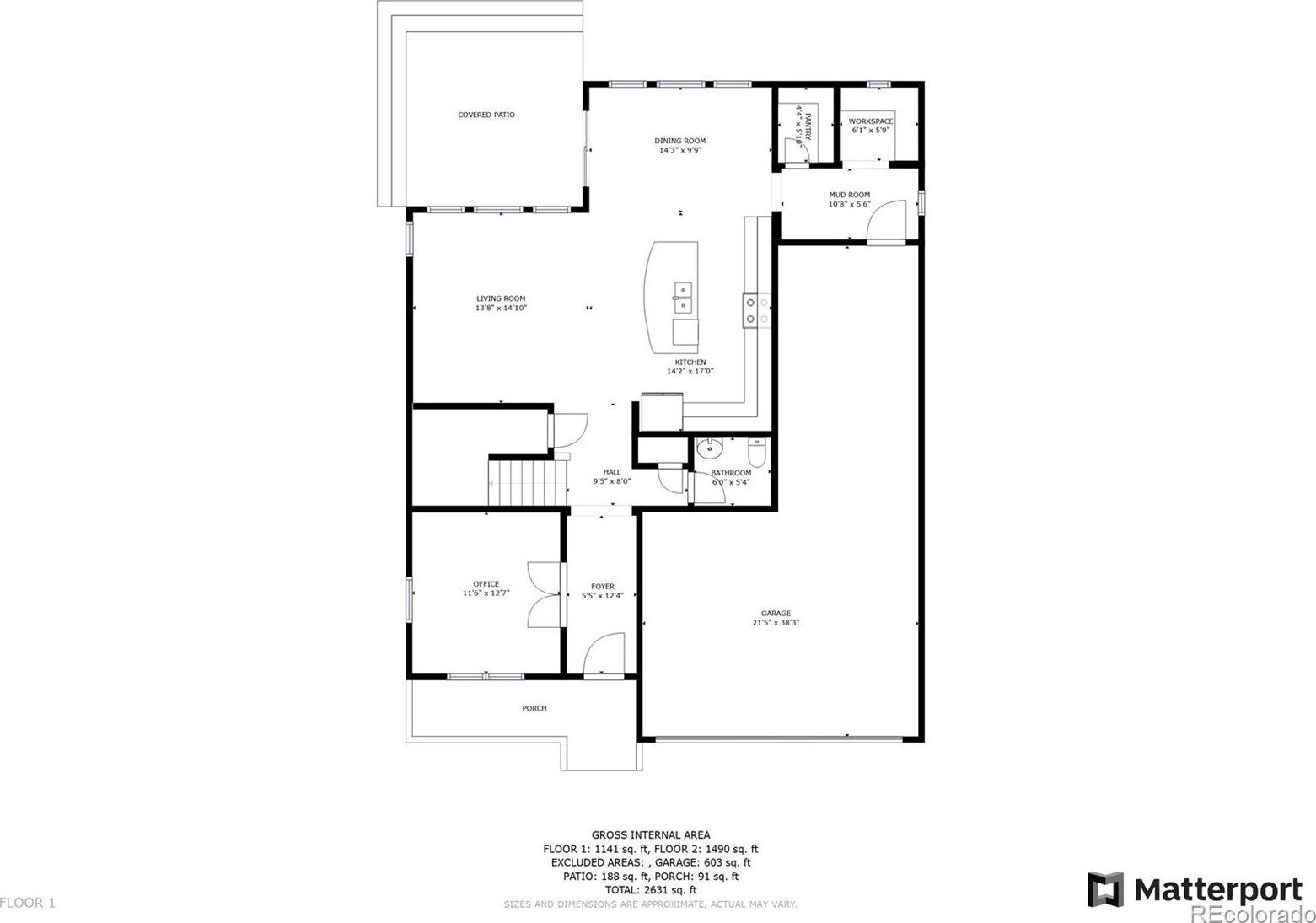
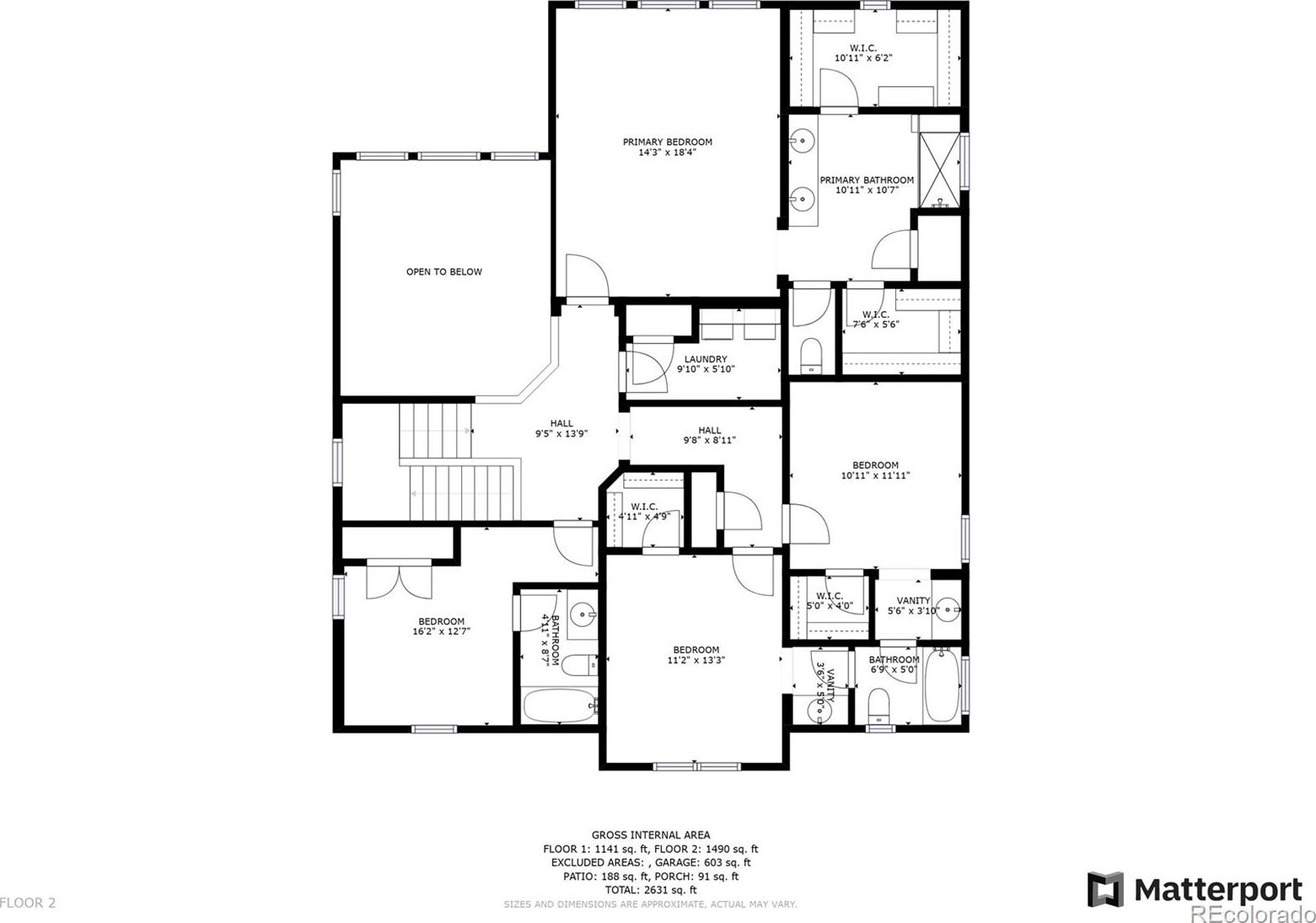
/u.realgeeks.media/thesauerteam/tstlogo-copy_1.png)