1089 E 131st Drive, Thornton, CO 80241
- $645,900
- 5
- BD
- 4
- BA
- 2,968
- SqFt
Courtesy of MK Real Estate . mkeach@sellingdenver.net,303-906-2824
- List Price
- $645,900
- Type
- Single Family Residential
- Status
- ACTIVE
- MLS Number
- 1725928
- Bedrooms
- 5
- Bathrooms
- 4
- Finished Sqft
- 2,968
- Above Grade Sqft
- 1968
- Total Sqft
- 3077
- Subdivision
- Hunters Glen
- Sub-Area
- Hunters Glen
- Year Built
- 1992
Property Description
Welcome to this charming 5-bedroom, 3.5-bathroom home with a beautifully remodeled basement nestled in the highly desirable Hunters Glen neighborhood—featuring walking trails, community pools, and a scenic pond perfect for evening strolls or weekend relaxation. Step in from your darling front porch into an interior boasting an abundance of natural light, an open-concept kitchen with huge walk-in pantry, and a cozy living room anchored by a fireplace with built-ins on either side—ideal for relaxing or entertaining. Upstairs you will enjoy three spacious bedrooms - all with walk in closets - including a sunlit primary suite including a generously sized bathroom. Two additional bedrooms share a full bath, perfect for kids or guests. Travel to the basement to enjoy a huge bonus area awaits with built-in storage galore, 2 more large bedrooms, and a newly updated full bathroom. Outside, discover your own private backyard retreat—lush landscaping offers serenity and seclusion, while the large patio is ideal for outdoor dining and the trees support hammock relaxation. Don’t miss the extra storage with a large shed and the extra wide driveway that extends to the back side of the house. The back gate gives immediate access to the local elementary school-say goodbye to carpool lines! Middle and high schools are just minutes away, making this home as practical as it is beautiful. Don’t miss the upgrades in this home including a whole home humidifier, tankless water heater, whole home water filtration (reverse osmosis) system, and air conditioning with a bonus attic fan keeping everyone cool on these beautiful summer days. With close proximity to outlet malls, dining at Eastlake, entertainment, and public transportation, this home offers the perfect blend of comfort, convenience, and community. Don’t miss your chance to make this home your own!
Additional Information
- Taxes
- $3,108
- School District
- Adams 12 5 Star Schl
- Elementary School
- Hunters Glen
- Middle School
- Century
- High School
- Mountain Range
- Garage Spaces
- 2
- Parking Spaces
- 2
- Parking Features
- Concrete
- Style
- Traditional
- Basement
- Finished
- Basement Finished
- Yes
- Total HOA Fees
- $83
- Type
- Single Family Residence
- Amenities
- Clubhouse, Park, Playground, Pool, Tennis Court(s), Trail(s)
- Sewer
- Public Sewer
- Lot Size
- 6,050
- Acres
- 0.14
Mortgage Calculator

The content relating to real estate for sale in this Web site comes in part from the Internet Data eXchange (“IDX”) program of METROLIST, INC., DBA RECOLORADO® Real estate listings held by brokers other than Real Estate Company are marked with the IDX Logo. This information is being provided for the consumers’ personal, non-commercial use and may not be used for any other purpose. All information subject to change and should be independently verified. IDX Terms and Conditions
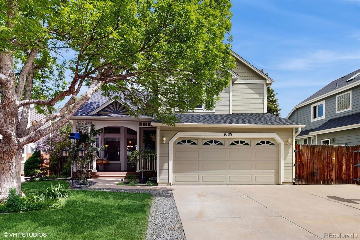
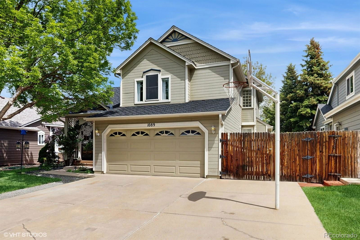
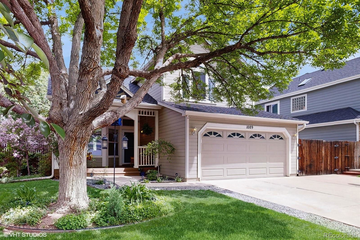
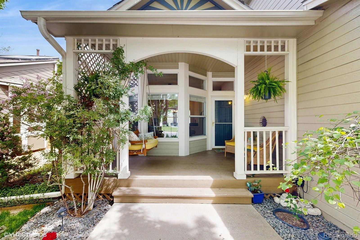
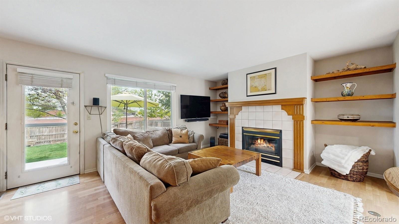
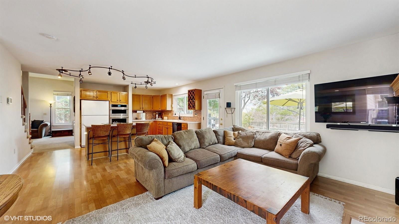
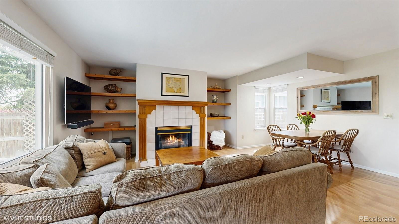
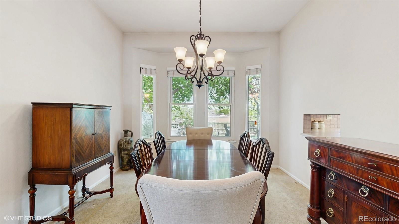
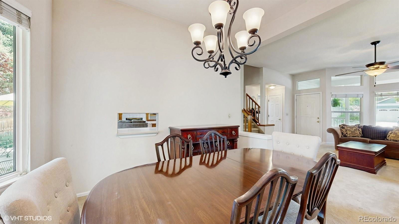
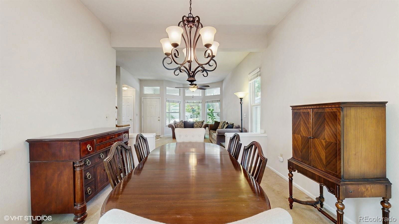
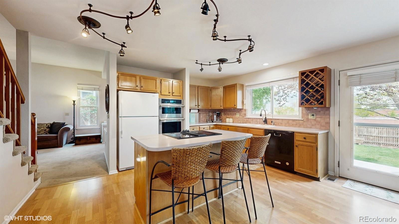
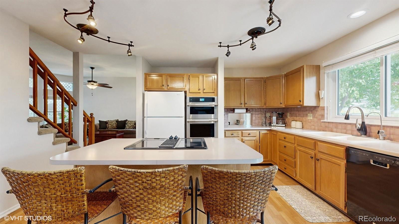
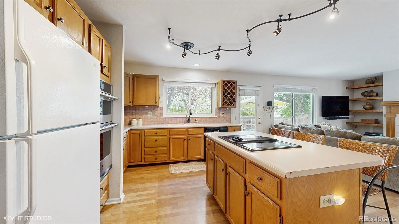
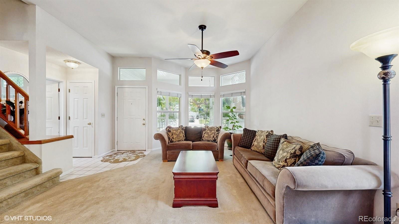
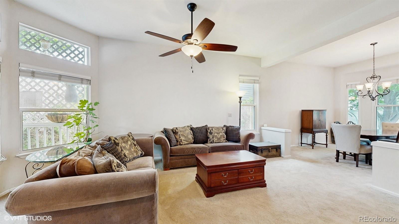
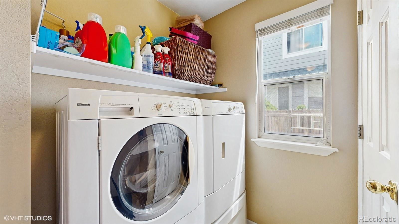
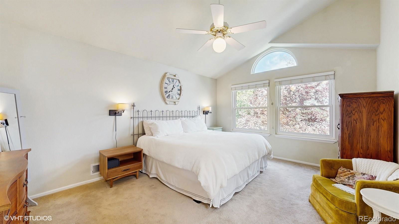
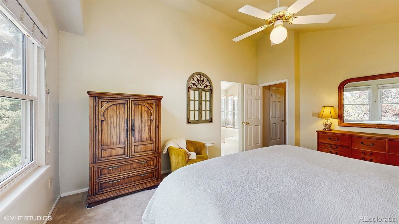
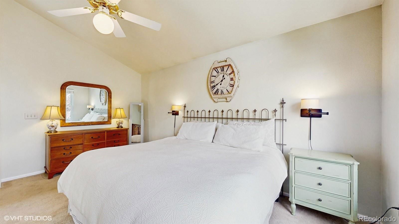
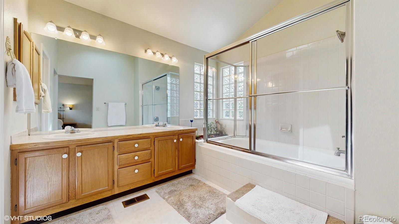
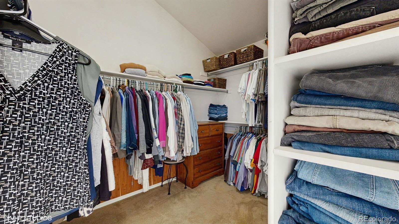
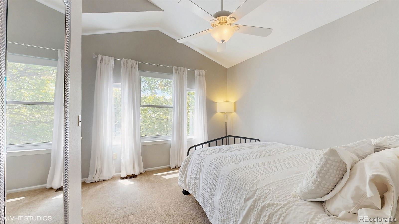
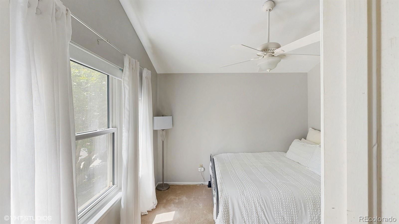
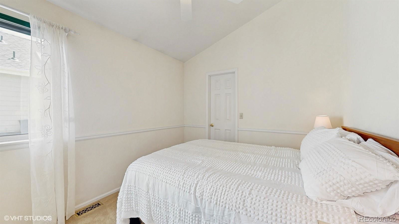
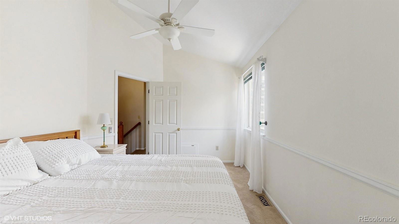
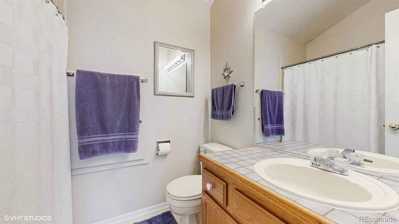
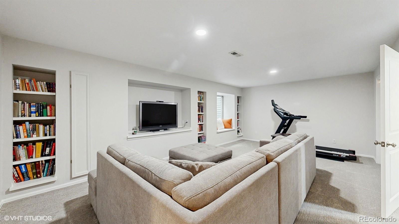
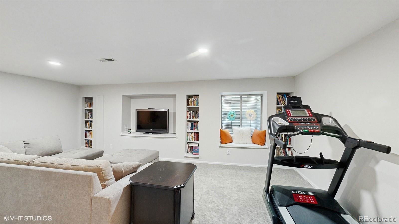
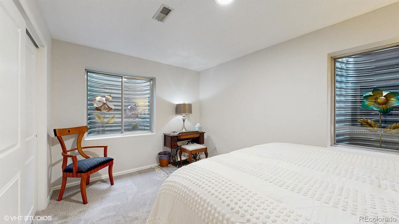
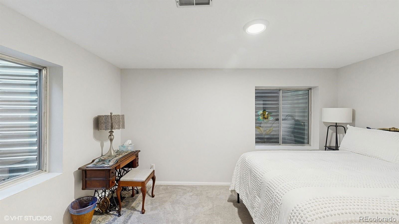
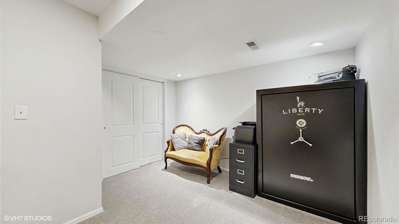
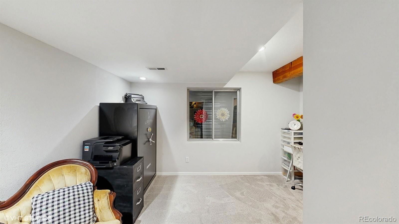
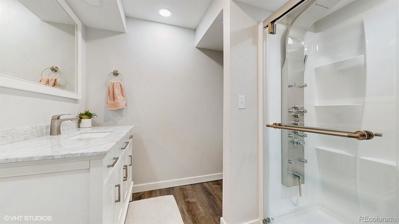
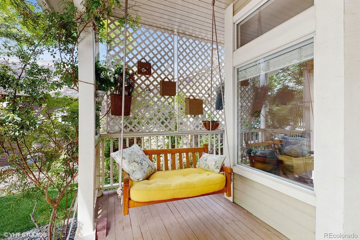
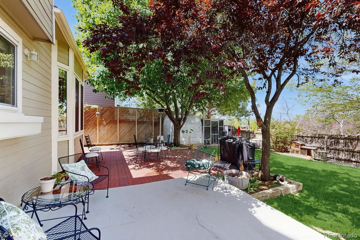
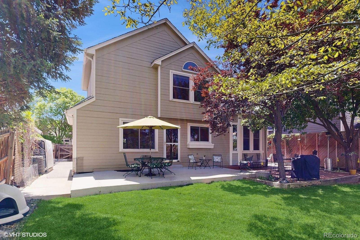
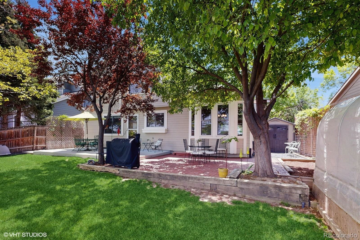
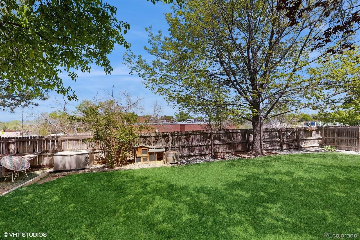
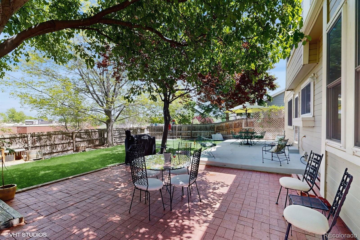
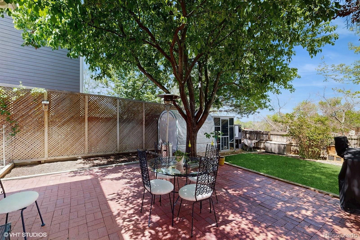
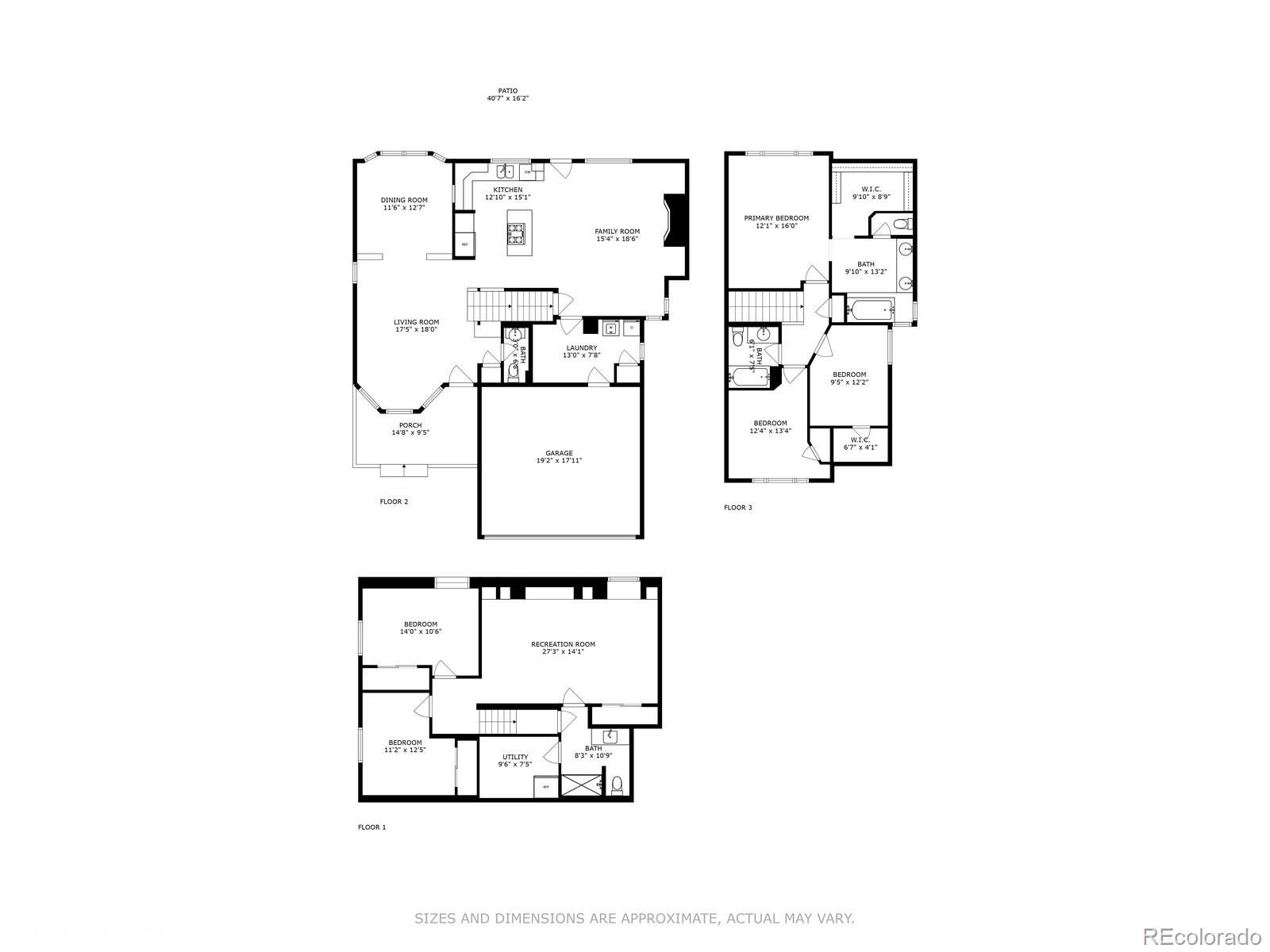
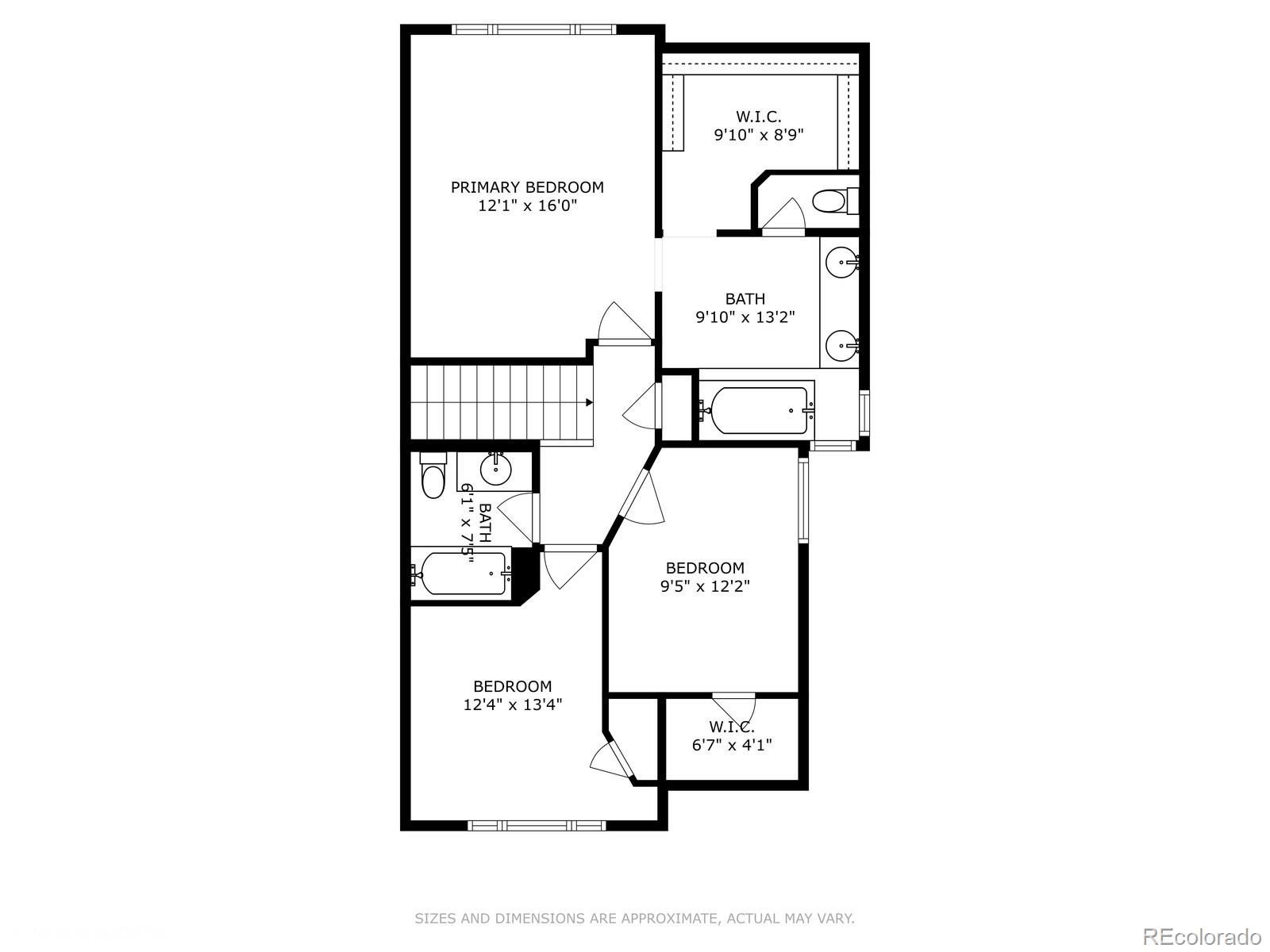
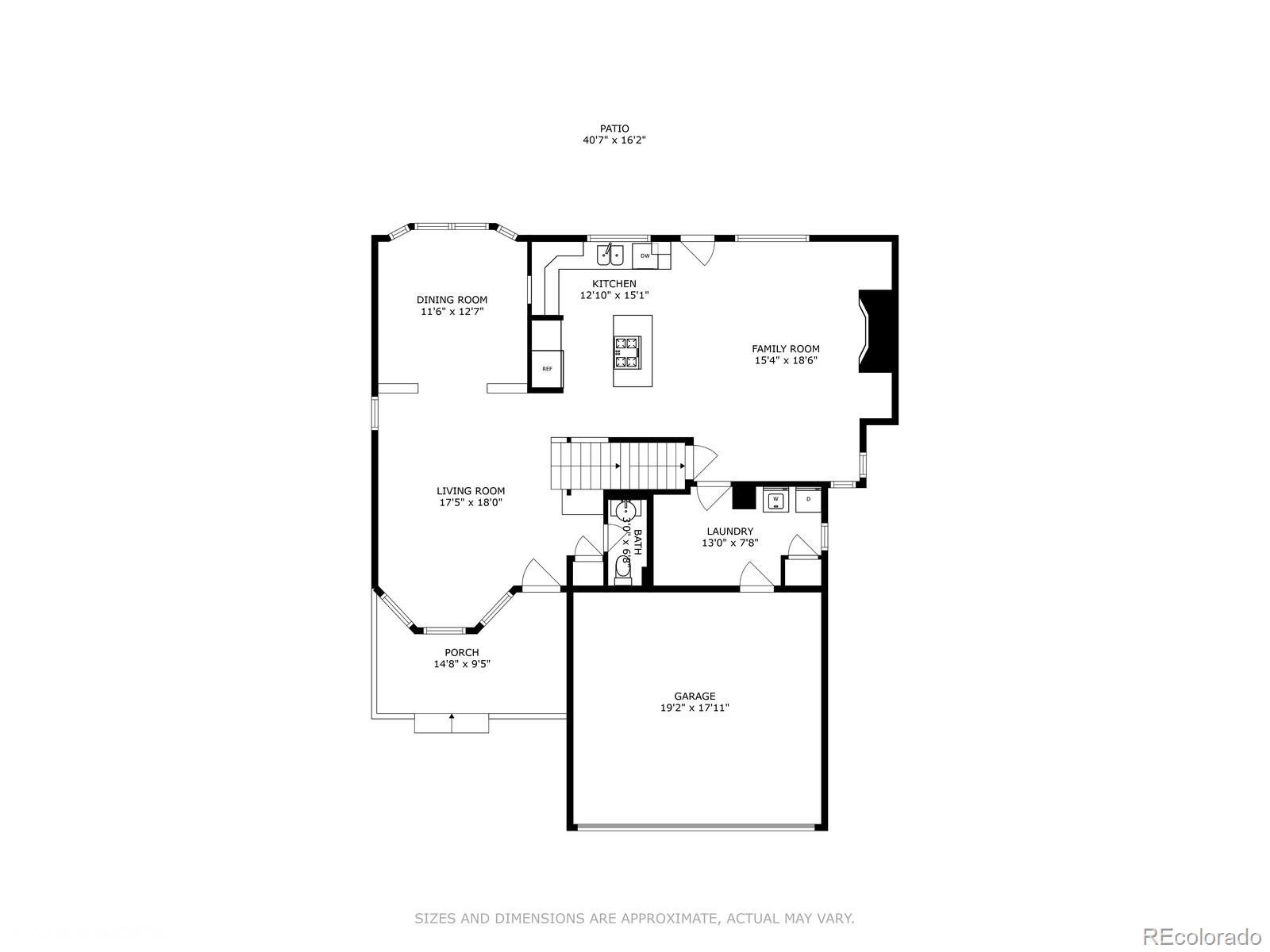
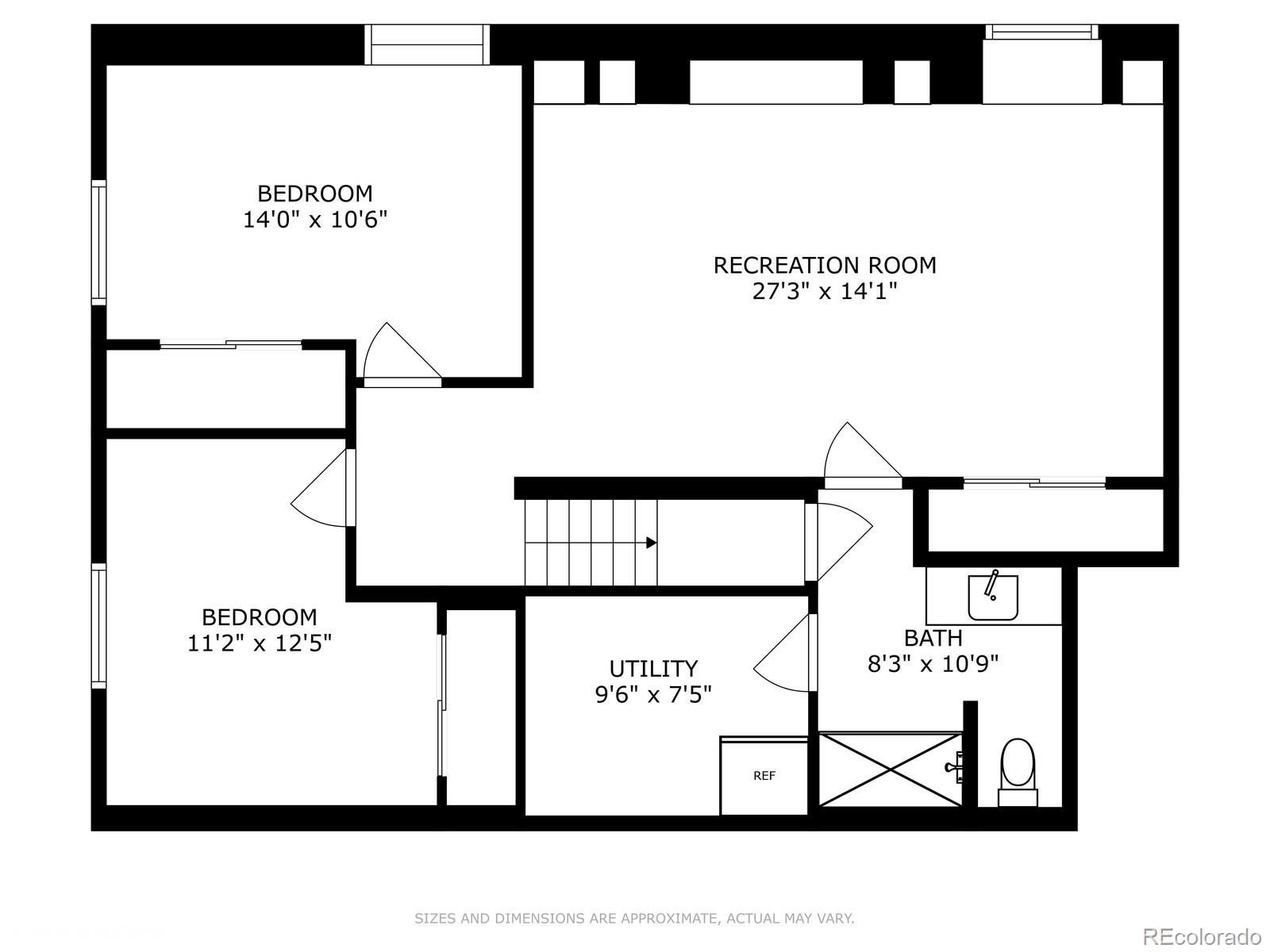
/u.realgeeks.media/thesauerteam/tstlogo-copy_1.png)