15490 Mountain View Circle, Broomfield, CO 80023
- $6,200,000
- 5
- BD
- 8
- BA
- 9,481
- SqFt
Courtesy of LIV Sotheby's International Realty . G@GwenSnyderRealEstate.com,303-718-1085
- List Price
- $6,200,000
- Price Change
- ▼ $550,000 1714078536
- Type
- Single Family Residential
- Status
- ACTIVE
- MLS Number
- 2782968
- Bedrooms
- 5
- Bathrooms
- 8
- Finished Sqft
- 9,481
- Above Grade Sqft
- 5320
- Total Sqft
- 10938
- Subdivision
- Spruce Meadows
- Sub-Area
- Spruce Meadows
- Year Built
- 2017
Property Description
One of a kind contemporary custom home w/ stunning mountain views and sleek designer elements situated on 2.34 acres. A slice of heaven with every amenity imaginable! This thoughtfully designed lifestyle compound is the ultimate of exclusivity and luxurious living. Bring your toys, cars & RV to a garage that fits 10 cars, or pull in your 7 cars & RV w its own 50-amp breaker and RV dump. Step inside through the front door or elevator from your garage. This home stands out in quality construction w an unmatched outdoor space including a year-round salt water pool, an outdoor kitchen w commercial oven & cooktop & ice maker, stone counters & heaters, retracting nano doors in the sun room that disappear into the walls and a cozy fireplace for year-round enjoyment. Walk the path to a private sitting area as you pass above bed gardens to plant vegetables in, head up to sit around your custom fire pit w spectacular views that have to be seen! The incredible finished basement is equipped with a shooting range target system, concrete path to a ventilated steel bullet trap, a temperature-controlled wine room, golf simulator, spacious custom bar w ice maker, fun entertainment area, a private gym, laundry room and a billiards room. A large patio presents itself as you walk through the stately front door leading into the great room, w vaulted beamed ceilings, rock fireplace, tons of natural light leading into the gourmet kitchen. Your kitchen is equipped with side-by-side Sub-Zero refrigerator, 2 ovens, 2 dishwashers, ice maker, separate appliance closet, walk-in pantry, separate butler's pantry w additional fridge & built in coffee maker & main floor mudroom/laundry rm. The primary suite is located on the main floor w a huge walk-in closet, private laundry, oversized walk in steam shower & separate tub. 2 main fl En-suites w a formal dual office that has built-ins & a fireplace. Solar feature w 76 solar panels paid for. This house is truly a turn key home & no detail was spared!
Additional Information
- Taxes
- $31,054
- School District
- Adams 12 5 Star Schl
- Elementary School
- Meridian
- Middle School
- Rocky Top
- High School
- Legacy
- Garage Spaces
- 7
- Parking Spaces
- 7
- Parking Features
- 220 Volts, Circular Driveway, Finished, Floor Coating, Heated Garage, Oversized, Oversized Door, RV Garage, Storage
- Style
- Contemporary
- Basement
- Finished, Full, Sump Pump, Walk-Out Access
- Basement Finished
- Yes
- Total HOA Fees
- $660
- Type
- Single Family Residence
- Pool
- Yes
- Sewer
- Septic Tank
- Lot Size
- 101,930
- Acres
- 2.34
- View
- City, Mountain(s)
Mortgage Calculator

The content relating to real estate for sale in this Web site comes in part from the Internet Data eXchange (“IDX”) program of METROLIST, INC., DBA RECOLORADO® Real estate listings held by brokers other than Real Estate Company are marked with the IDX Logo. This information is being provided for the consumers’ personal, non-commercial use and may not be used for any other purpose. All information subject to change and should be independently verified. IDX Terms and Conditions
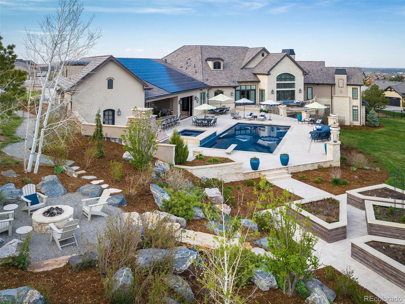
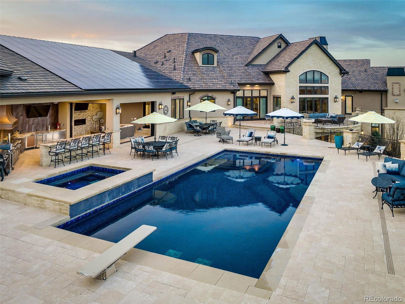
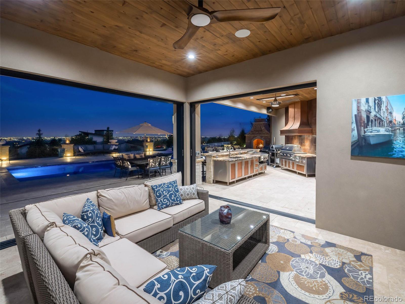
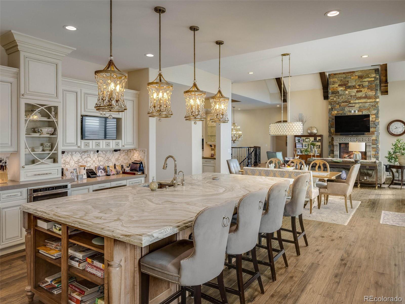
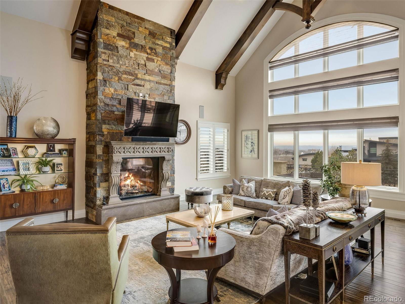
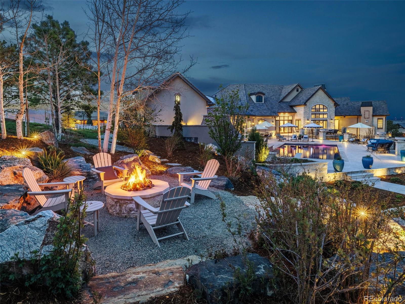
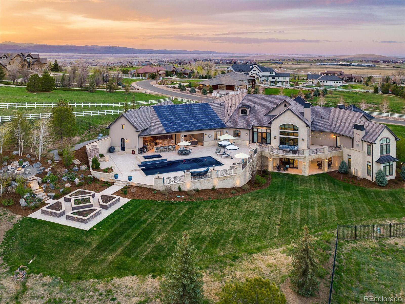
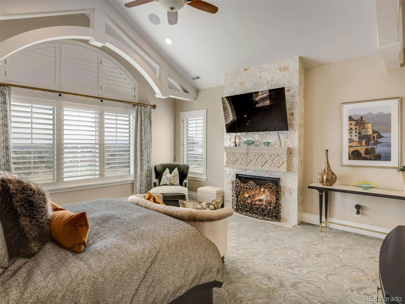

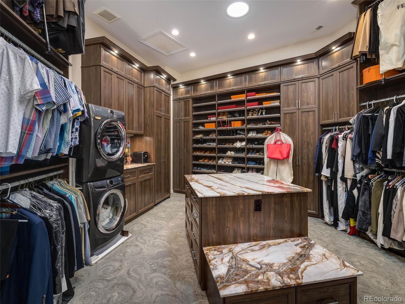
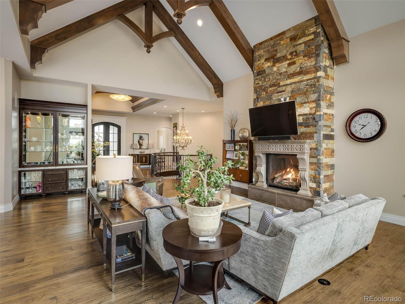

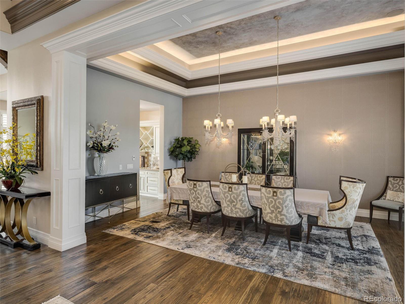
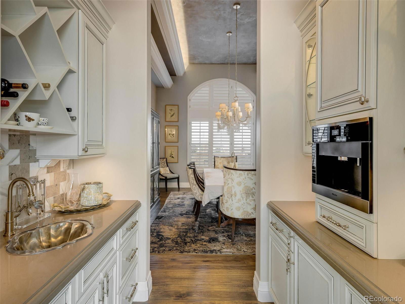


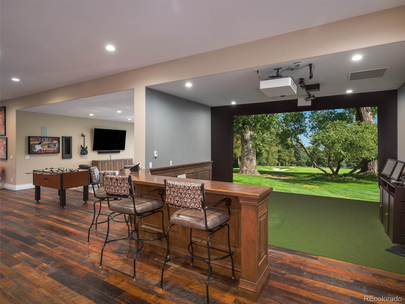

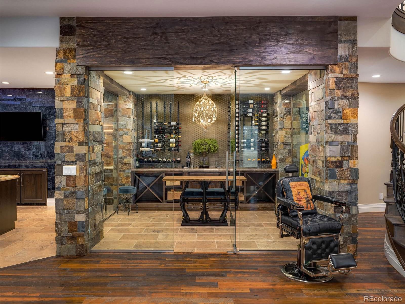


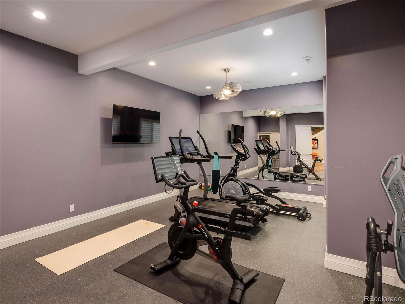
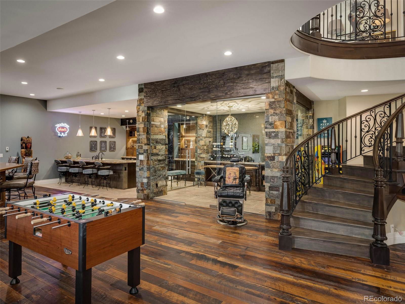
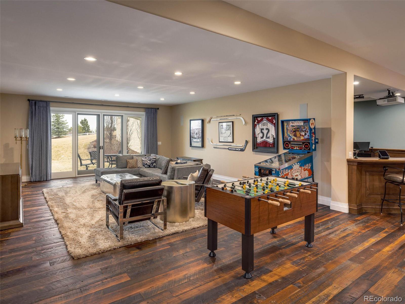
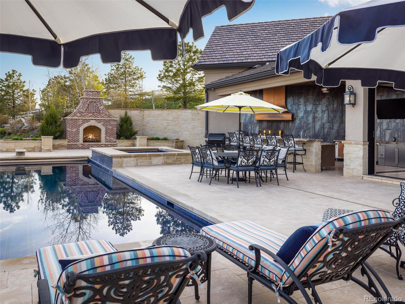
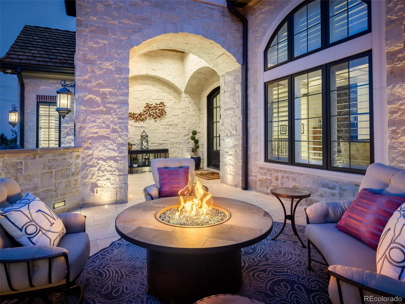


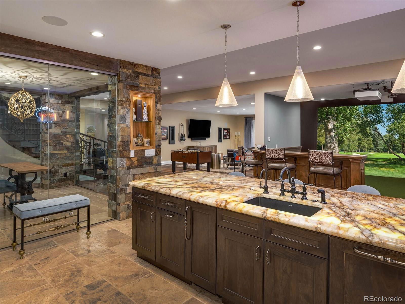
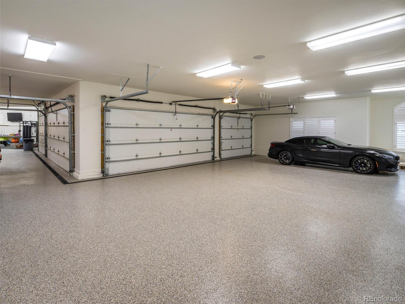
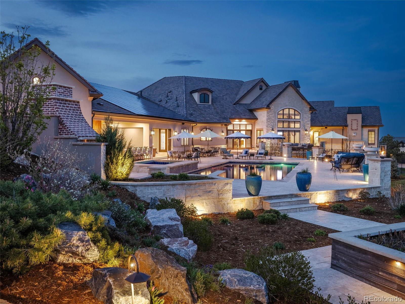

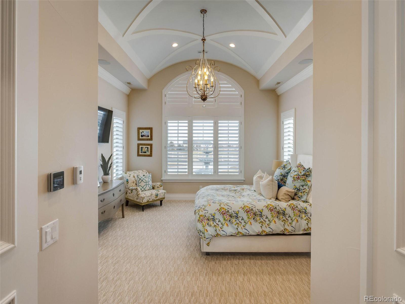
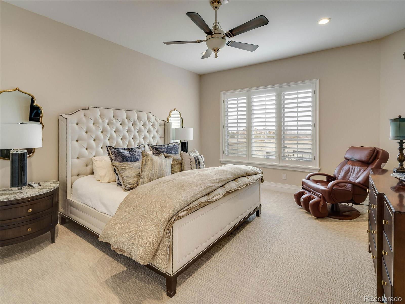
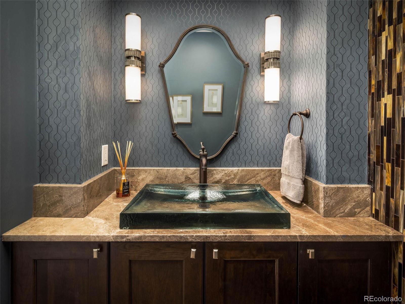
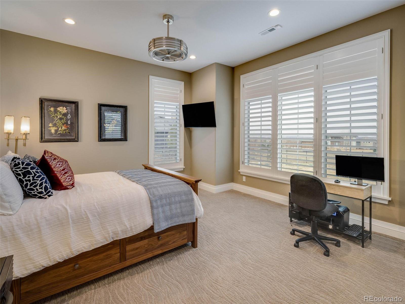
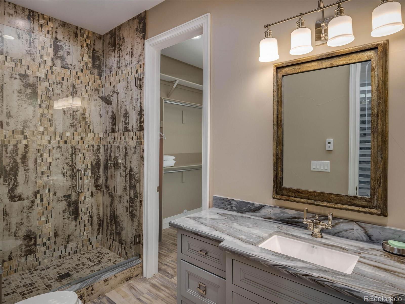
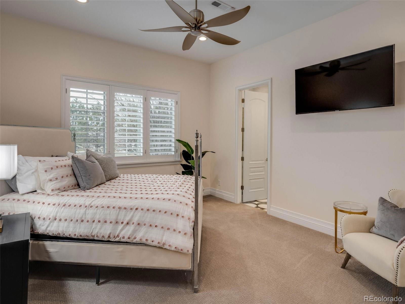


/u.realgeeks.media/thesauerteam/tstlogo-copy_1.png)