5201 E 127th Drive, Thornton, CO 80241
- $545,000
- 3
- BD
- 3
- BA
- 1,597
- SqFt
Courtesy of Equilibrium Real Estate . jnelsonhouses@gmail.com,303-525-2175
- List Price
- $545,000
- Type
- Single Family Residential
- Status
- ACTIVE
- MLS Number
- 6504333
- Bedrooms
- 3
- Bathrooms
- 3
- Finished Sqft
- 1,597
- Above Grade Sqft
- 1597
- Total Sqft
- 2110
- Subdivision
- Deer Run
- Sub-Area
- Deer Run
- Year Built
- 1994
Property Description
Beautifully Maintained Home with Expansive Landscaped Yard. This stunning, well-kept home offers spacious and thoughtfully designed floor plan with high ceilings on main and lower levels, creating an open atmosphere. Step outside to a massive 40' x 23' stamped and colored concrete patio, perfect for entertaining or relaxing under the large pergola that adds charm and shade. Enjoy the lush, landscaped Yard that provides both beauty and privacy. The exterior has been recently painted, adding to the home's impeccable curb appeal. Located in a desirable, family friendly community that features a park and playground, this home is truly a must-see.
Additional Information
- Taxes
- $3,393
- School District
- Adams 12 5 Star Schl
- Elementary School
- Skyview
- Middle School
- Shadow Ridge
- High School
- Horizon
- Garage Spaces
- 2
- Parking Spaces
- 2
- Style
- Contemporary
- Basement
- Cellar, Daylight, Partial, Unfinished
- Total HOA Fees
- $242
- Type
- Single Family Residence
- Amenities
- Park, Playground
- Sewer
- Public Sewer
- Lot Size
- 9,900
- Acres
- 0.23
Mortgage Calculator

The content relating to real estate for sale in this Web site comes in part from the Internet Data eXchange (“IDX”) program of METROLIST, INC., DBA RECOLORADO® Real estate listings held by brokers other than Real Estate Company are marked with the IDX Logo. This information is being provided for the consumers’ personal, non-commercial use and may not be used for any other purpose. All information subject to change and should be independently verified. IDX Terms and Conditions

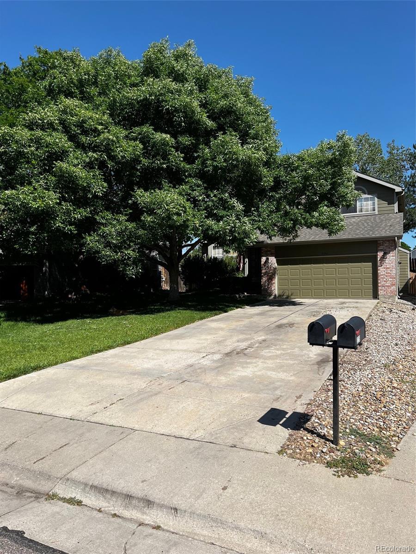
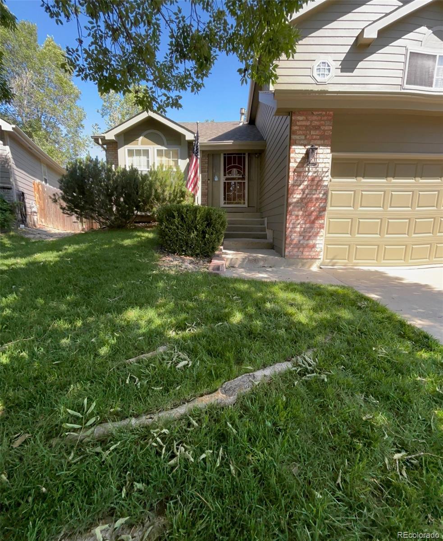
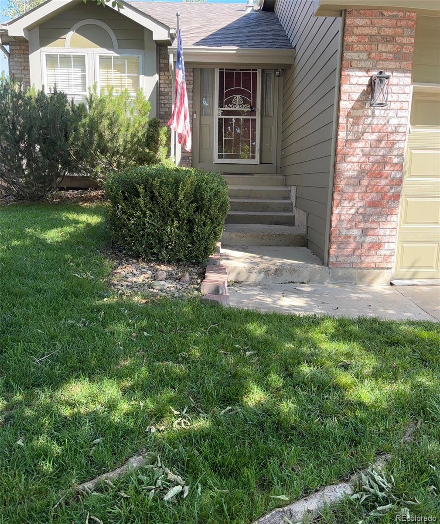
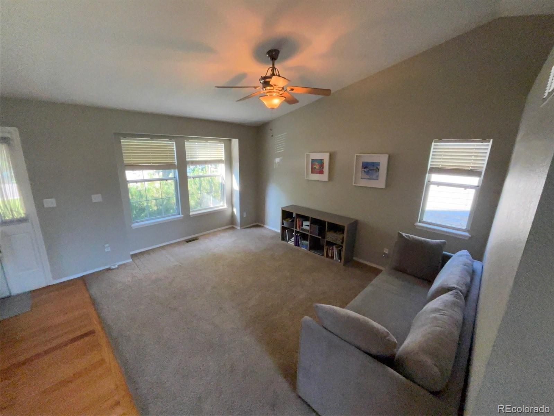
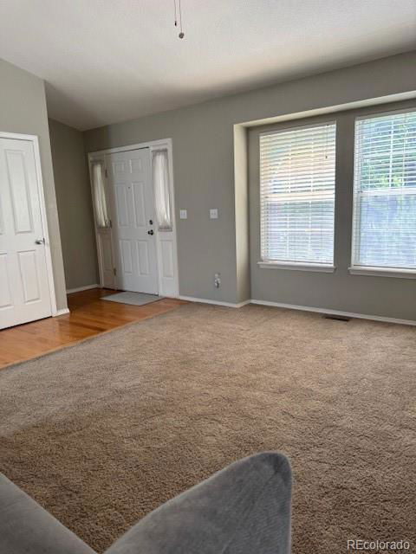
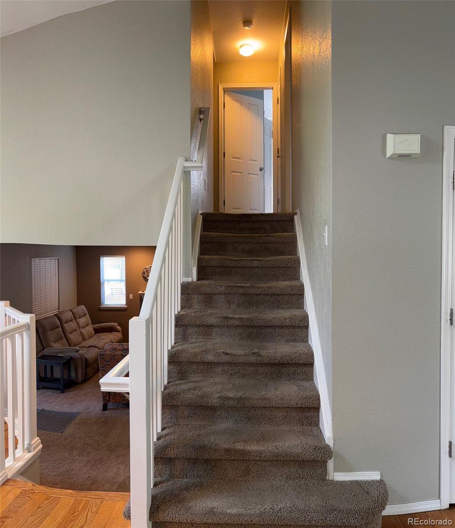
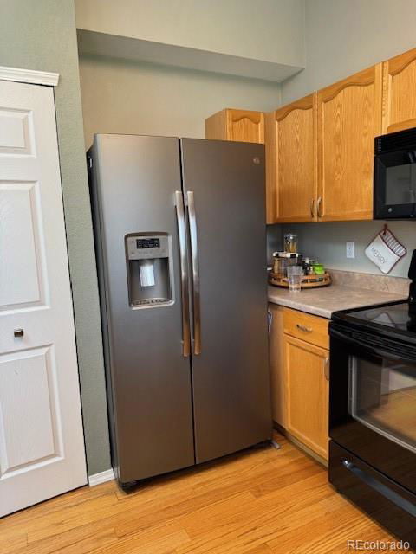
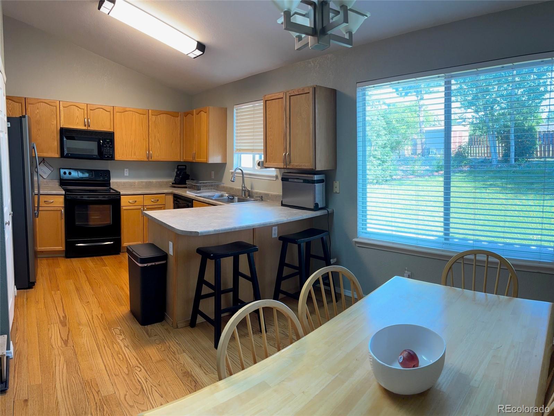

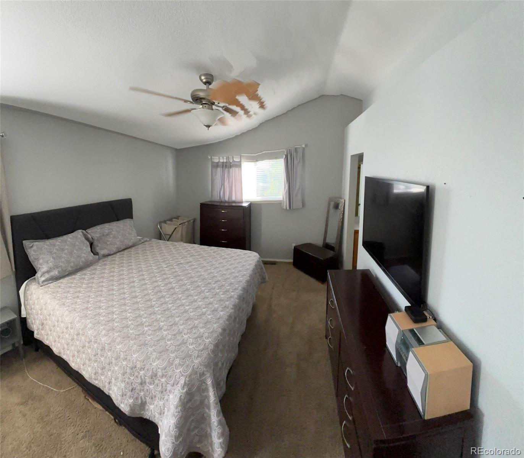
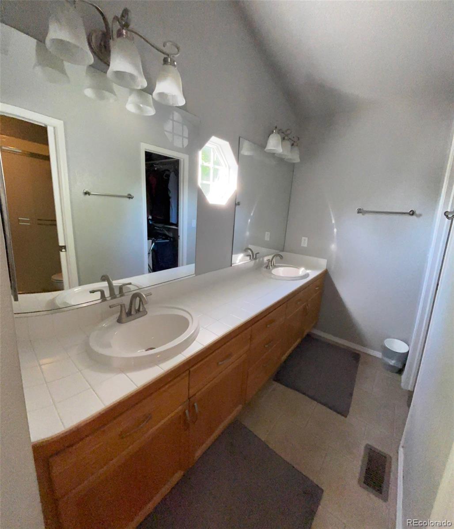
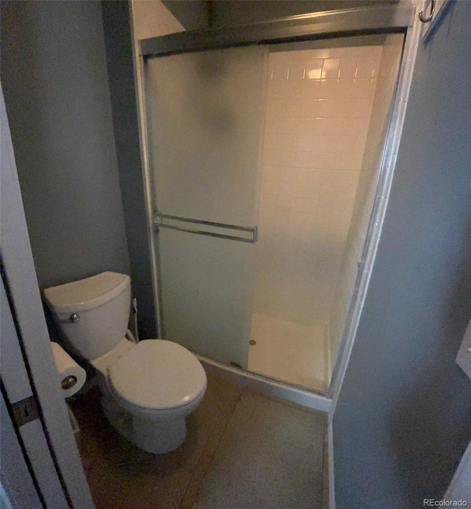

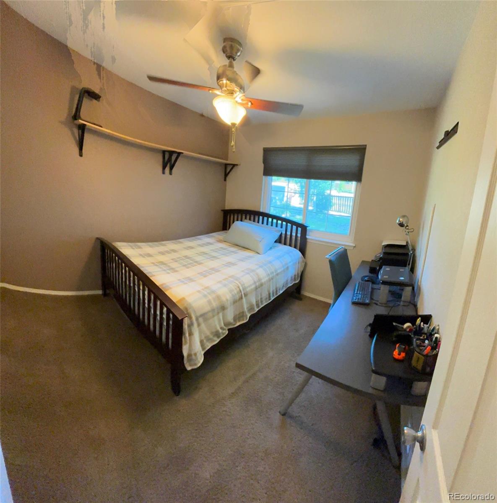
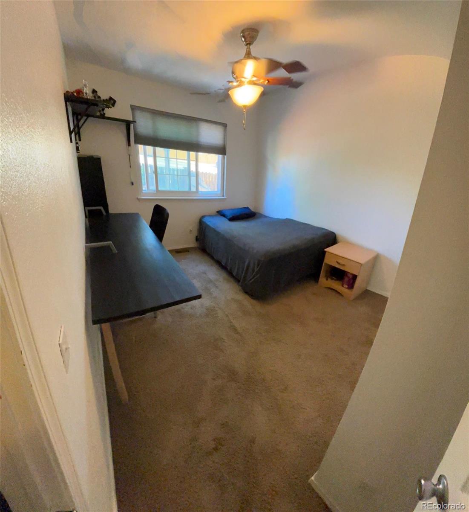
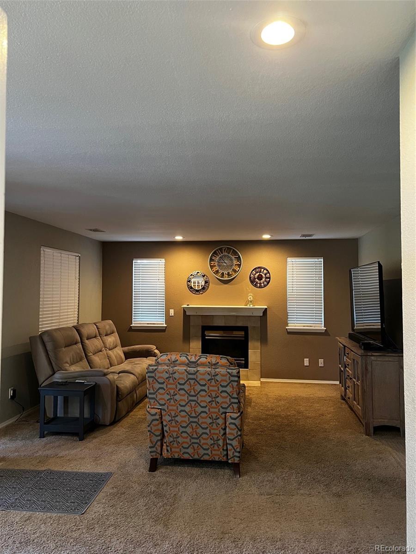
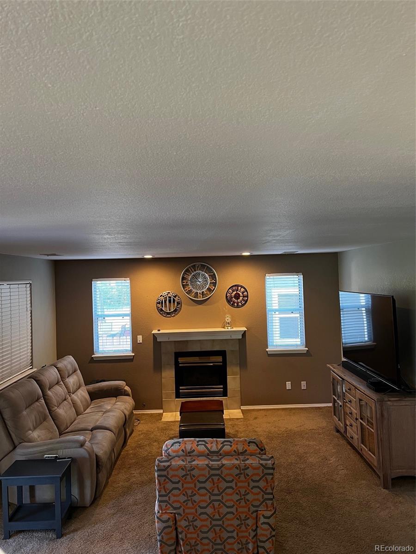





/u.realgeeks.media/thesauerteam/tstlogo-copy_1.png)