3537 E 140th Drive, Thornton, CO 80602
- $500,000
- 3
- BD
- 3
- BA
- 2,091
- SqFt
Courtesy of Berkshire Hathaway HomeServices Colorado Real Estate, LLC - Brighton . scott@bhhscore.com,303-289-7009
- List Price
- $500,000
- Type
- Single Family Residential
- Status
- ACTIVE
- MLS Number
- 7409866
- Bedrooms
- 3
- Bathrooms
- 3
- Finished Sqft
- 2,091
- Above Grade Sqft
- 2091
- Total Sqft
- 3016
- Subdivision
- Fallbrook Farms
- Sub-Area
- Fallbrook Farms
- Year Built
- 2013
Property Description
Introducing 3537 E 140th Drive—a meticulously maintained patio home delivering smart design, efficient systems, and turn-key ease in the heart of Thornton. Inside, you’ll find 3 bedrooms, 2.5 baths, a flexible loft, and a dedicated office/den, giving you room to work, relax, and host. The 2,091 sq ft layout is bright and practical, with easy flow between living, dining, and kitchen spaces so everyone stays connected. The kitchen is the hub of the home with generous countertop space and storage that keeps everything tidy. Just off the main level, the xeriscaped backyard offers an easy-care retreat. Spend weekends enjoying the space instead of maintaining it. Out front, the HOA covers front yard maintenance and snow removal, so your curb appeal stays sharp year-round without lifting a shovel. Upstairs, the loft is ready for movie nights, a fitness zone, or a quiet reading corner. The office/den supports focus time when you need it. Three comfortable bedrooms include a calm primary suite with its own bath and ample closet space. Need more storage or future expansion? The 925 sq ft unfinished basement is a blank canvas—ideal for a home gym, workshop, or a future bedroom and bath (buyer to verify measurements). Practical upgrades add confidence: a newer roof, solar panels, and a newer water heater help keep the home running smoothly while supporting energy-conscious living. The location keeps your routine simple—minutes to grocery stores, quick access to I-25, and under 10 minutes to the Premium Outlets for shopping, dining, and more. If you want a home that’s well cared for, flexible, and easy to maintain, this one checks the boxes. Come see how the spaces fit your life—from the sunny main level to the wide-open basement. Schedule your showing today and imagine how effortless living can feel!
Additional Information
- Taxes
- $3,895
- School District
- Adams 12 5 Star Schl
- Elementary School
- Prairie Hills
- Middle School
- Rocky Top
- High School
- Horizon
- Garage Spaces
- 2
- Parking Spaces
- 2
- Parking Features
- Concrete
- Style
- Contemporary
- Basement
- Bath/Stubbed, Full, Sump Pump, Unfinished
- Total HOA Fees
- $50
- Type
- Single Family Residence
- Sewer
- Public Sewer
- Lot Size
- 3,563
- Acres
- 0.08
- Financial Terms
- Power Purchase Agreement
Mortgage Calculator

The content relating to real estate for sale in this Web site comes in part from the Internet Data eXchange (“IDX”) program of METROLIST, INC., DBA RECOLORADO® Real estate listings held by brokers other than Real Estate Company are marked with the IDX Logo. This information is being provided for the consumers’ personal, non-commercial use and may not be used for any other purpose. All information subject to change and should be independently verified. IDX Terms and Conditions
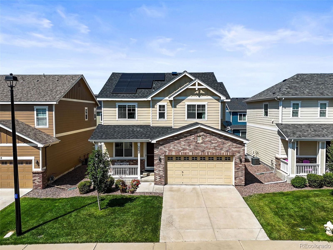
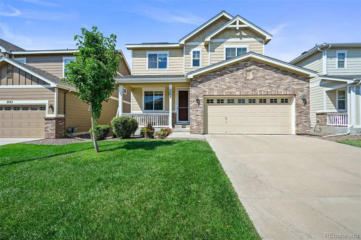
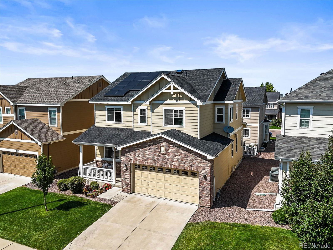
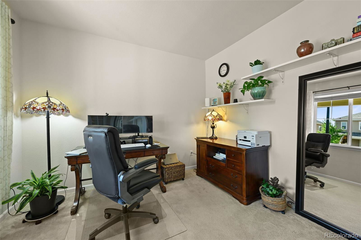
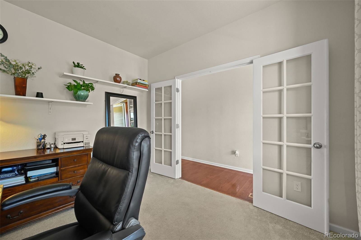
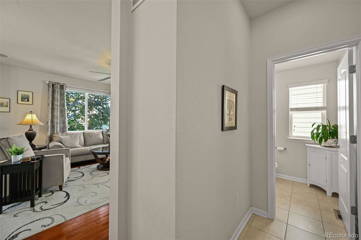
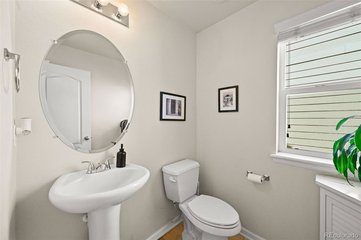
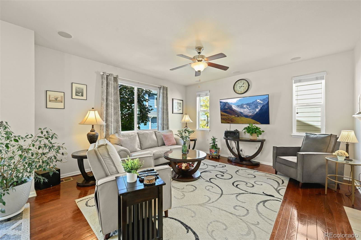
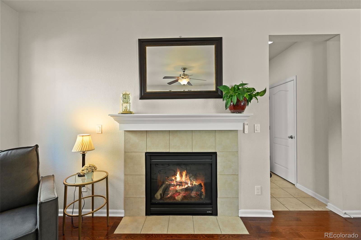
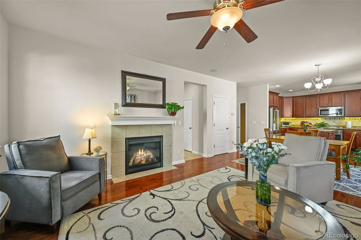
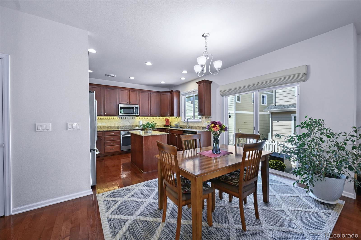
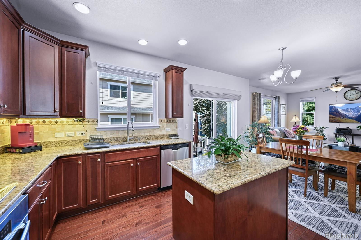
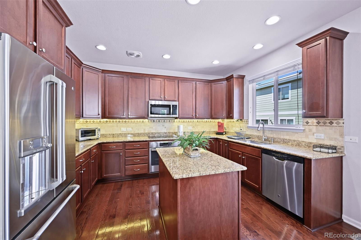
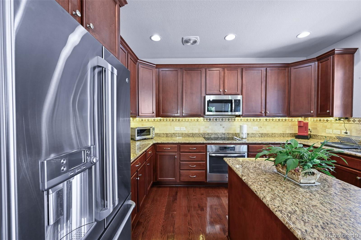
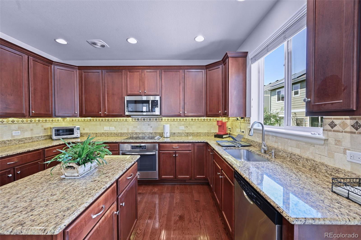
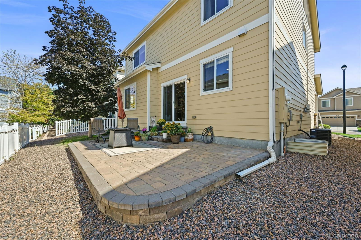
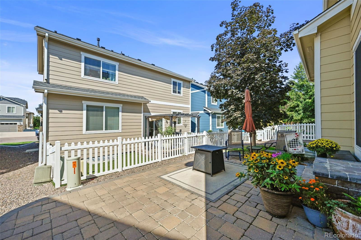
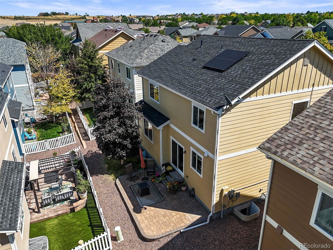
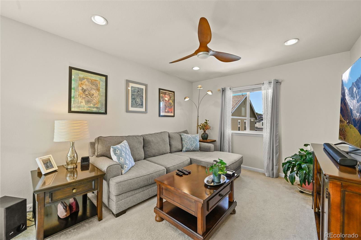
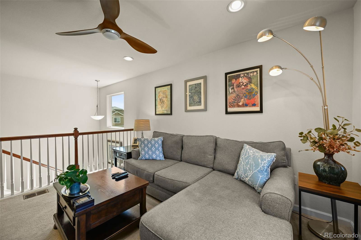
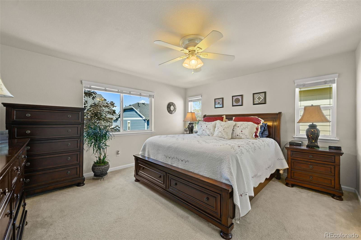
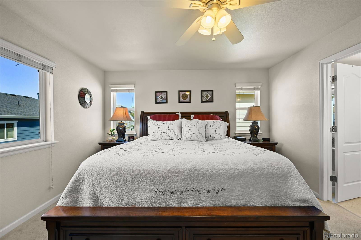
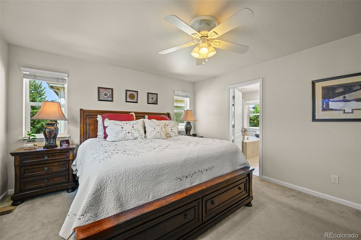
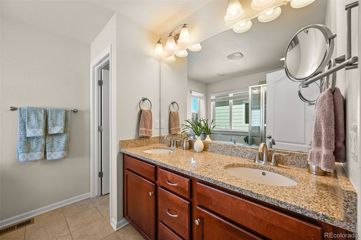
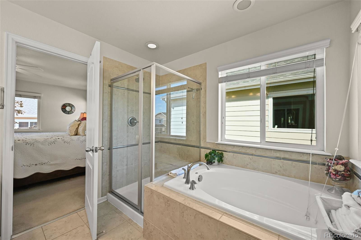
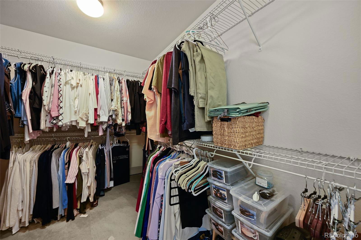
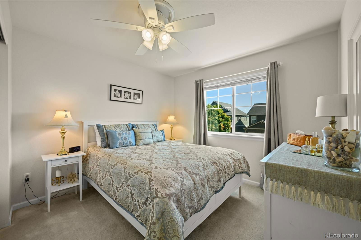
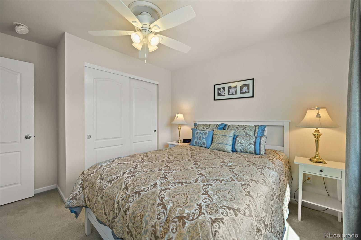
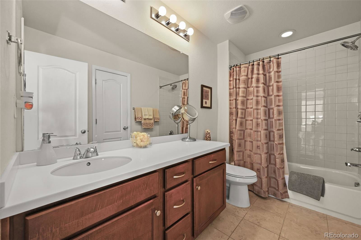
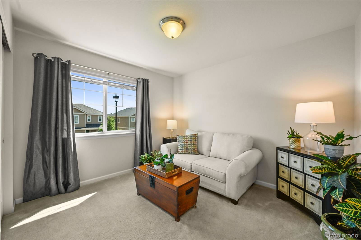
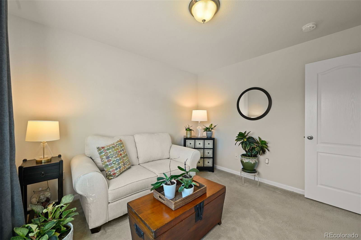
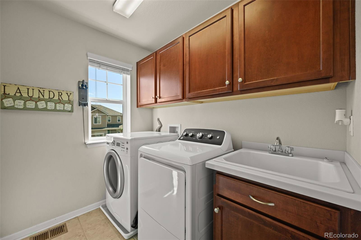
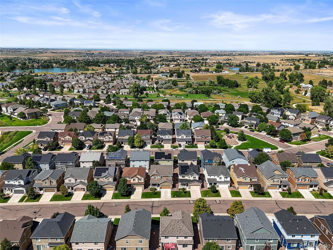
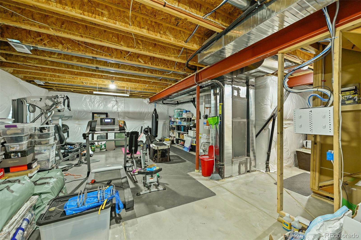
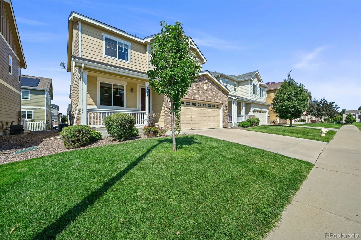
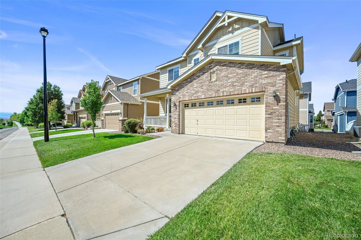
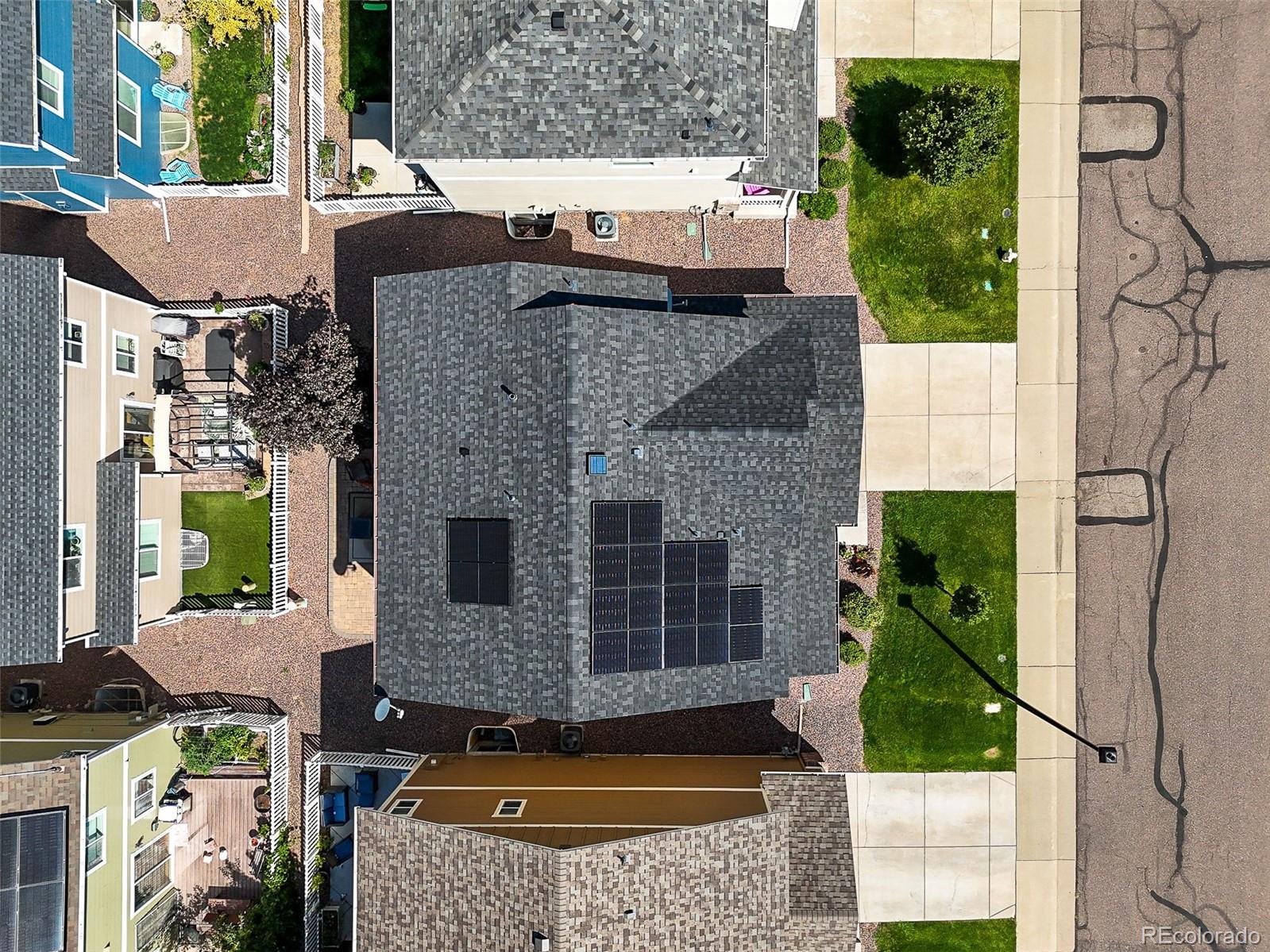
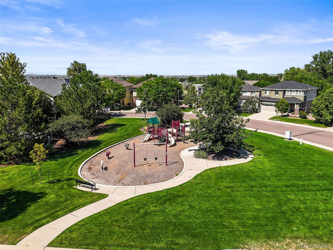
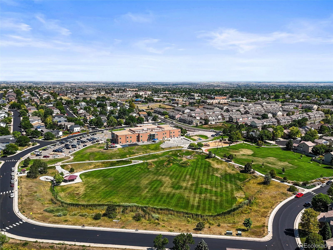
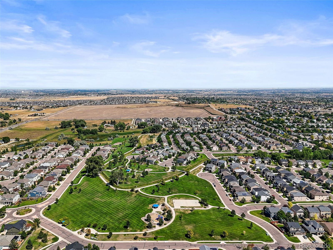
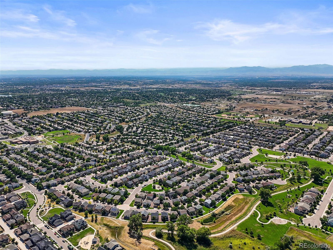
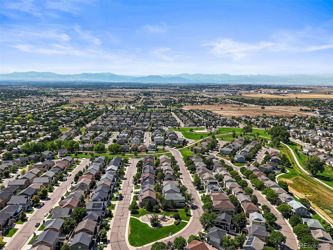

/u.realgeeks.media/thesauerteam/tstlogo-copy_1.png)