3109 152nd Place, Thornton, CO 80602
- $799,000
- 3
- BD
- 3
- BA
- 2,736
- SqFt
Courtesy of Coldwell Banker Realty 56 . lockardhomegroup@gmail.com,303-999-1340
- List Price
- $799,000
- Type
- Single Family Residential
- Status
- ACTIVE
- MLS Number
- 9064016
- Bedrooms
- 3
- Bathrooms
- 3
- Finished Sqft
- 2,736
- Above Grade Sqft
- 2736
- Total Sqft
- 5472
- Subdivision
- The Haven at York Street
- Sub-Area
- The Haven at York Street
- Year Built
- 2010
Property Description
Luxury Living with a View: Welcome to The Haven Experience elevated living in this stunning ranch-style home featuring 2,736 beautifully finished square feet on the main level with soaring ceilings, plus an additional 2,736-square-foot basement with 10-foot ceilings—ready for your personal touch. Every detail has been thoughtfully curated, from designer lighting and upgraded windows to a luxe John Louis walk-in closet and a spacious office designed for all your professional needs. Entertain with ease in the open-concept layout that flows seamlessly from the kitchen into the living and dining areas. The generous primary suite offers a serene ensuite retreat, while the private guest room with its own ensuite ensures comfort for visitors. Step outside into the landscaped backyard complete with a custom paver patio, cozy fire feature, tranquil water elements, breathtaking mountain views, and a private dog run for your four-legged companion. Practical upgrades include an epoxy-finished garage, newer appliances and water heater, and a brand-new roof, gutters, and fresh exterior paint for peace of mind. Ideally located just steps from Silver Creek Elementary, this home is part of a vibrant community that offers walking trails and a resort-style lap pool—perfect for a private getaway close to home. Combining style, comfort, and smart upgrades, this home is elevated living at its finest. A First American Eagle Premier Warranty is included with the sale. (Please note: agent is the owner.)
Additional Information
- Taxes
- $4,924
- School District
- Adams 12 5 Star Schl
- Elementary School
- Silver Creek
- Middle School
- Rocky Top
- High School
- Mountain Range
- Garage Spaces
- 3
- Parking Spaces
- 3
- Parking Features
- Concrete, Dry Walled, Insulated Garage, Oversized, Tandem
- Basement
- Full, Interior Entry, Unfinished
- Total HOA Fees
- $110
- Type
- Single Family Residence
- Sewer
- Public Sewer
- Lot Size
- 8,820
- Acres
- 0.20
- View
- Mountain(s)
Mortgage Calculator

The content relating to real estate for sale in this Web site comes in part from the Internet Data eXchange (“IDX”) program of METROLIST, INC., DBA RECOLORADO® Real estate listings held by brokers other than Real Estate Company are marked with the IDX Logo. This information is being provided for the consumers’ personal, non-commercial use and may not be used for any other purpose. All information subject to change and should be independently verified. IDX Terms and Conditions
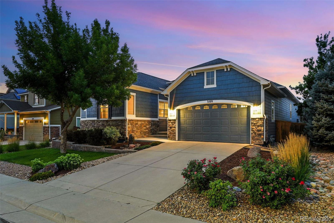
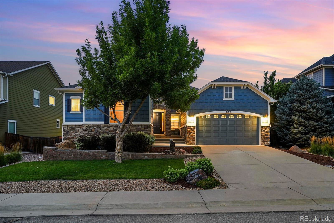
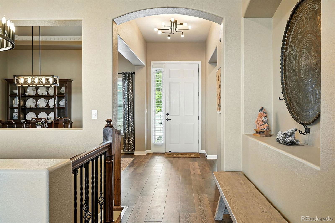
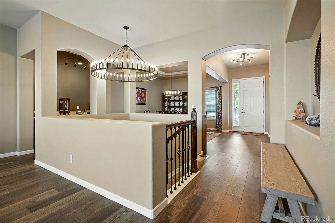
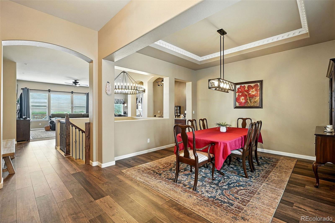
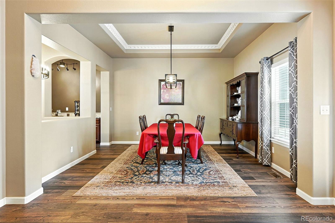
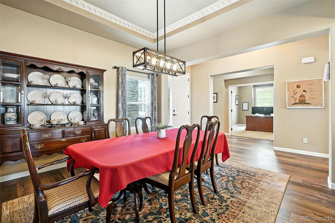
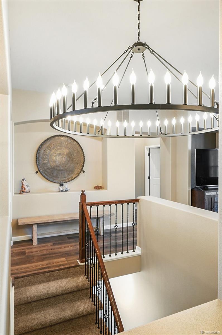
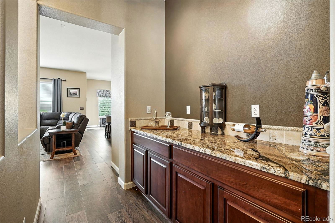
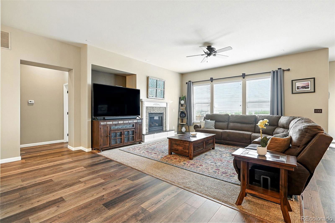
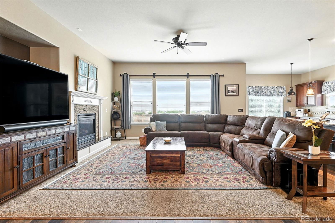
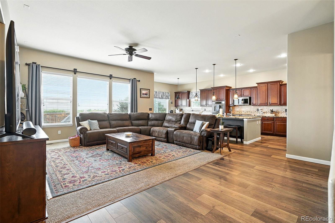
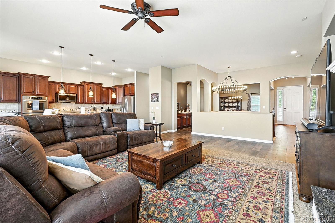
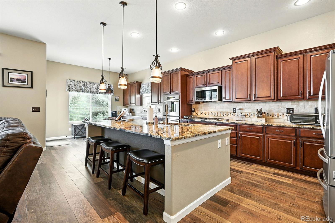
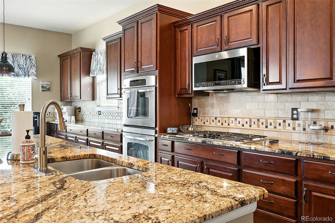
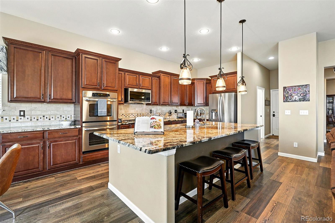
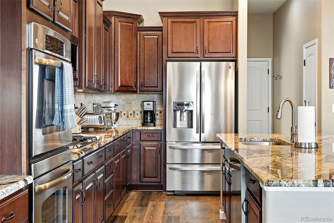
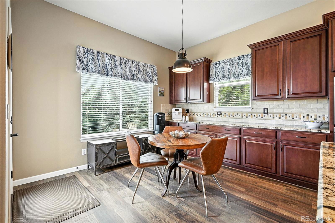
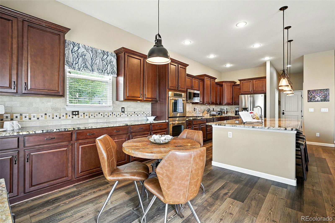
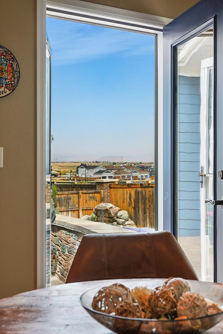
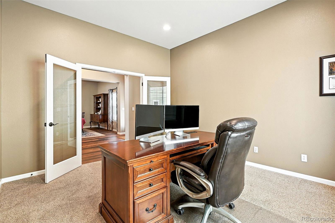
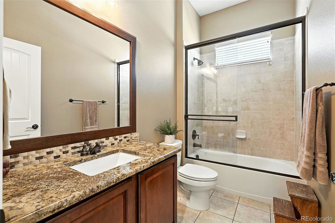
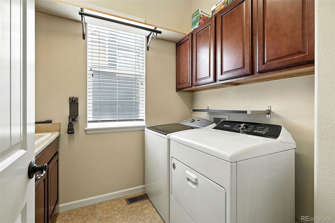
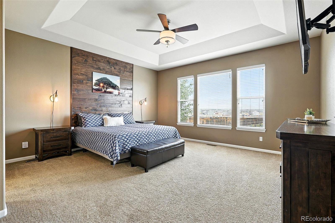
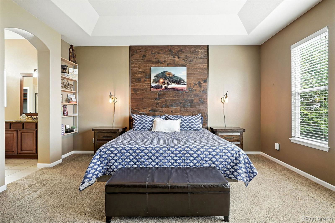
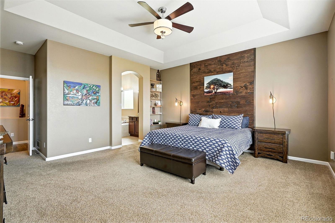
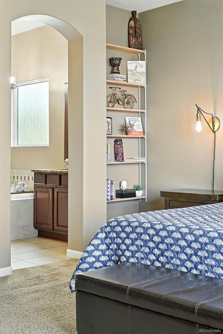
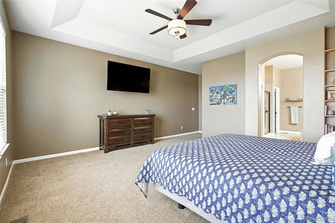
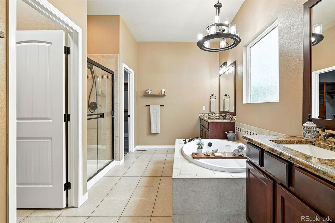
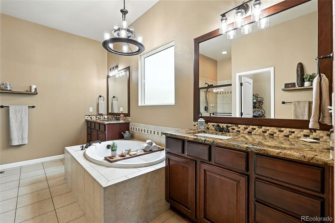
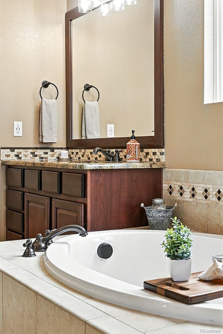
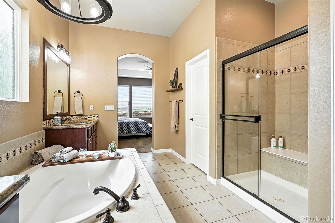
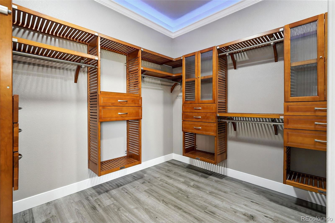
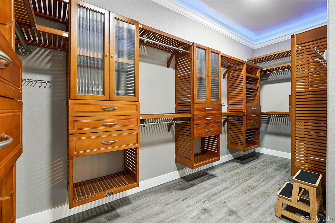
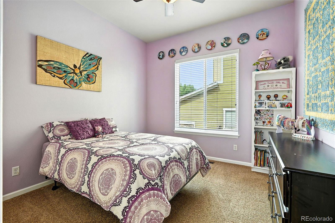
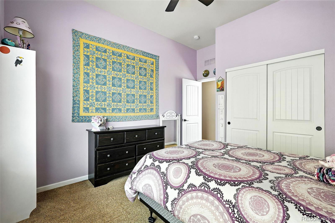
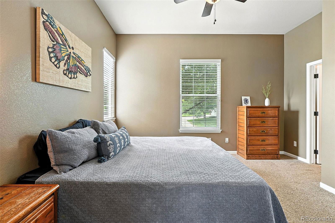
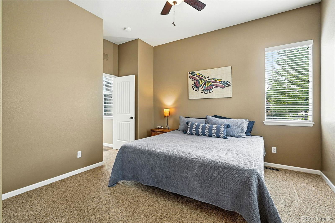
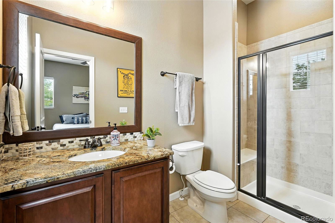
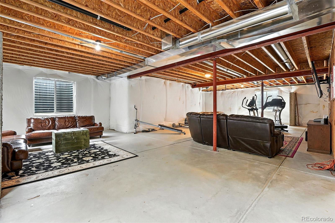
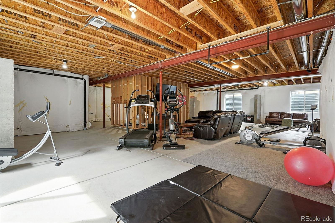
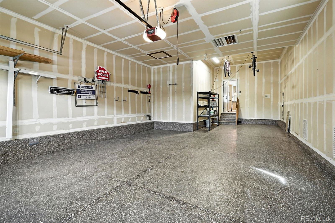
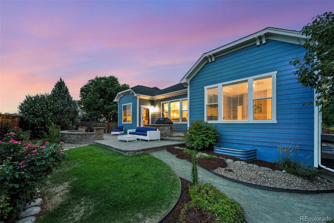
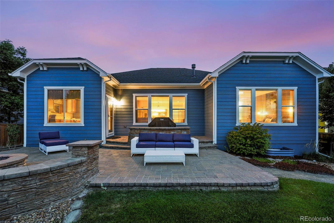
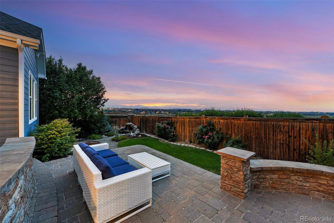
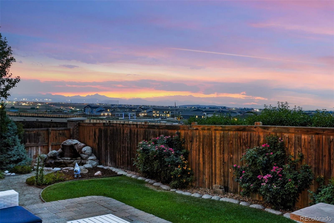
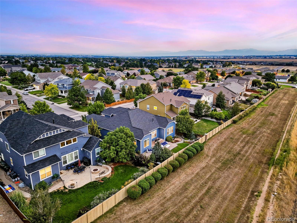
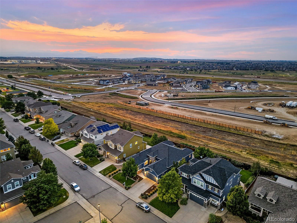
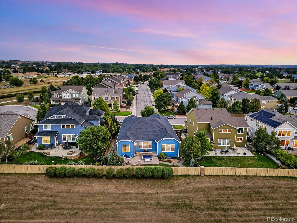
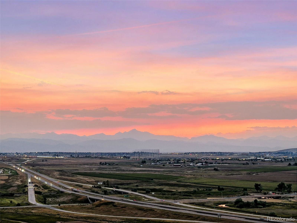
/u.realgeeks.media/thesauerteam/tstlogo-copy_1.png)