3421 E 143rd Drive, Thornton, CO 80602
- $887,000
- 4
- BD
- 3
- BA
- 3,528
- SqFt
Courtesy of BCC RLTY .
Selling Office: RE/MAX ALLIANCE.- Sold Price
- $887,000
- List Price
- $899,000
- Closing Date
- Jul 29, 2022
- Type
- Single Family Residential
- Status
- CLOSED
- MLS Number
- 9388381
- Bedrooms
- 4
- Bathrooms
- 3
- Finished Sqft
- 3,528
- Above Grade Sqft
- 3528
- Total Sqft
- 5368
- Subdivision
- Fallbrook
- Sub-Area
- Fallbrook
- Year Built
- 2015
Property Description
Walkout, Views, South facing to melt snow very quickly. Gorgeous, curved staircase creates a dramatic entrance in the two-story foyer for this four bedroom and three bath with 3-car tandem garage. 8-ft tall doors give the Main floor a Majestic look. Main floor guest bed room and full bath room is a rare find. A private study with French doors provides an ideal location for work or reading. Main floor Two-story great room is wired for 5.1 surround sound and opens to large center island kitchen and cozy breakfast nook. Living room features cathedral ceilings, abundant natural light and a gas fireplace. Exceptional kitchen with large four seat kitchen island, eat-in space, stainless steel KitchenAid appliance package and a walk-in pantry. The formal dining room connects to the kitchen through a butlers pantry which includes a walk-in pantry. A sliding glass door opens up to the expansive, deck, creating a seamless connection between indoor and outdoor living spaces with beautiful Mountain views and Lake view. All 3 sunny bedrooms, a versatile loft and laundry room are conveniently located on the upper level. Generous master suite enjoys a tray ceiling & a luxurious 5-piece bathroom complete with a large walk-in closet, double sinks, granite countertop & an over-sized soaking tub. Full Unfinished walkout basement with partially drywalled walls provides great storage space or the opportunity to finish and grow into. Walkout to additional stamped concrete patio area covered by the deck to enjoy the private fenced yard. Fallbrook Farms is a charming master planned community featuring picturesque mountain views and convenient to I-25, shopping, dining, and community parks and trails. **2 miles to highly sought after Stargate K-12 Charter school**
Additional Information
- Taxes
- $6,508
- School District
- Adams 12 5 Star Schl
- Elementary School
- Prairie Hills
- Middle School
- Rocky Top
- High School
- Horizon
- Garage Spaces
- 3
- Parking Spaces
- 3
- Parking Features
- Concrete, Insulated Garage, Tandem
- Style
- Contemporary
- Basement
- Full, Walk-Out Access
- Total HOA Fees
- $100
- Type
- Single Family Residence
- Amenities
- Playground
- Sewer
- Public Sewer
- Lot Size
- 7,150
- Acres
- 0.16
- View
- Lake, Mountain(s)
Mortgage Calculator

The content relating to real estate for sale in this Web site comes in part from the Internet Data eXchange (“IDX”) program of METROLIST, INC., DBA RECOLORADO® Real estate listings held by brokers other than Real Estate Company are marked with the IDX Logo. This information is being provided for the consumers’ personal, non-commercial use and may not be used for any other purpose. All information subject to change and should be independently verified. IDX Terms and Conditions
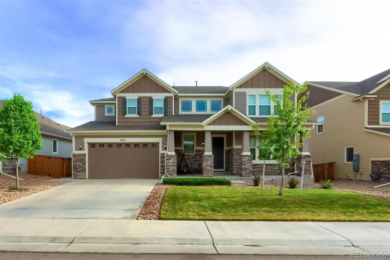
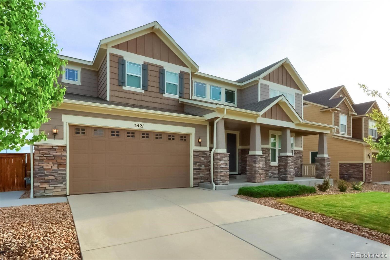
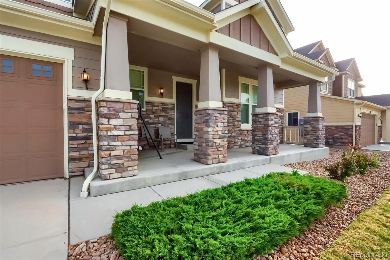
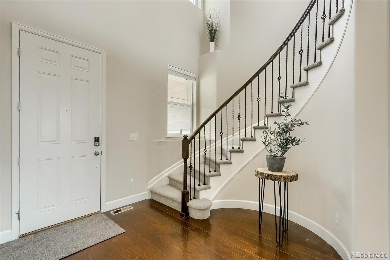
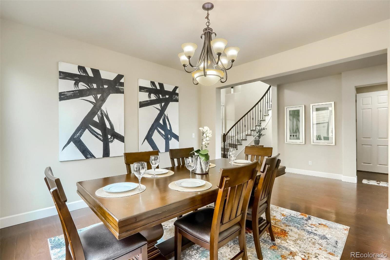
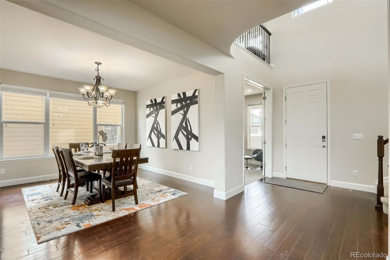
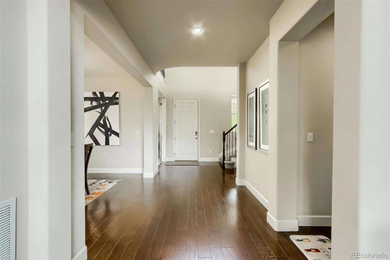
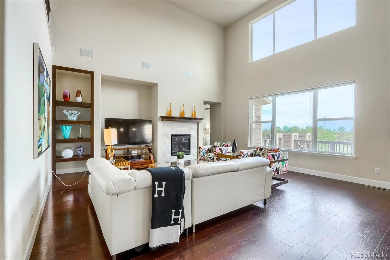

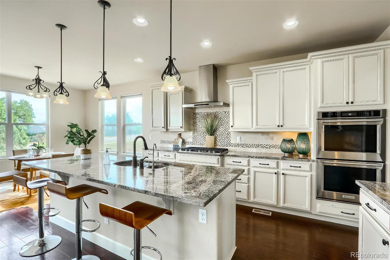
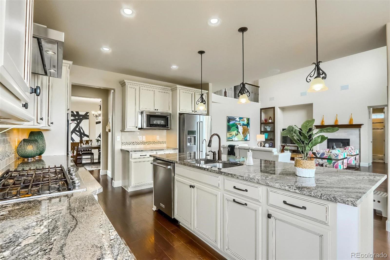
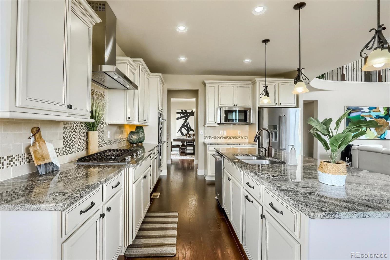
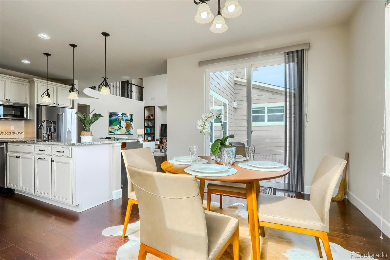
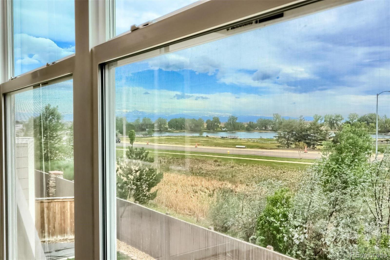
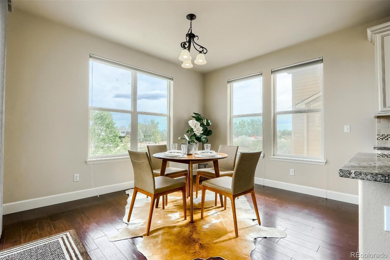
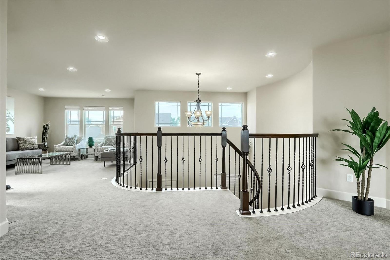
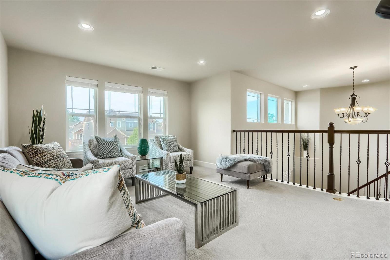
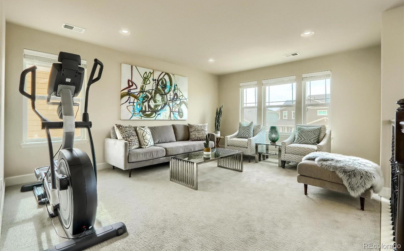
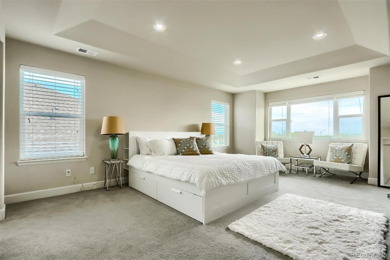
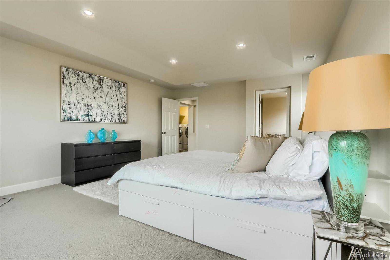
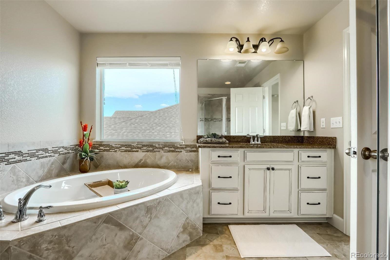
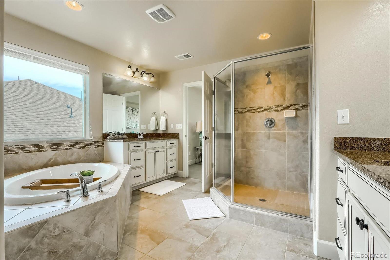
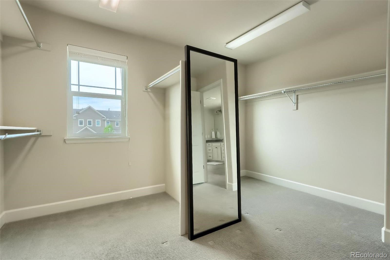


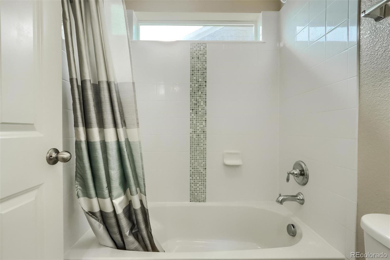


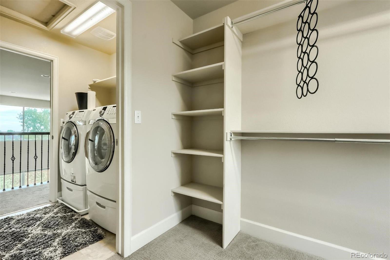
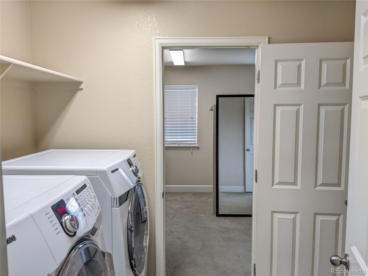
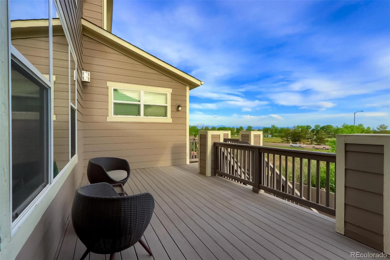
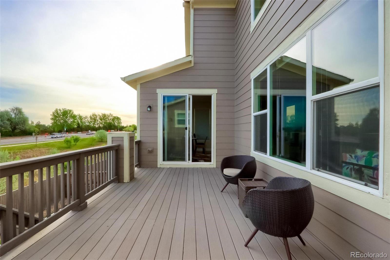
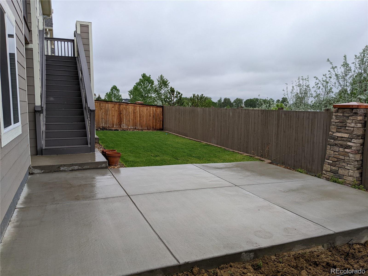
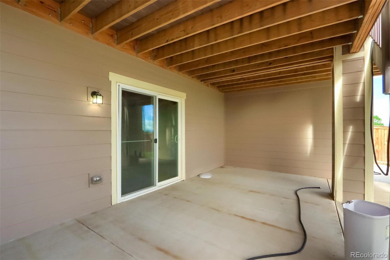
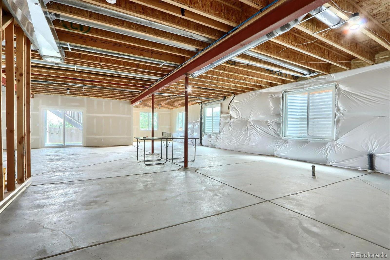
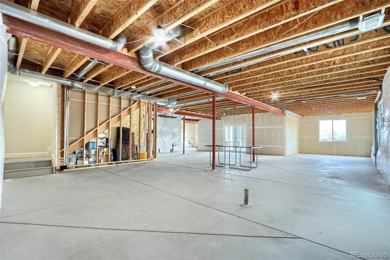
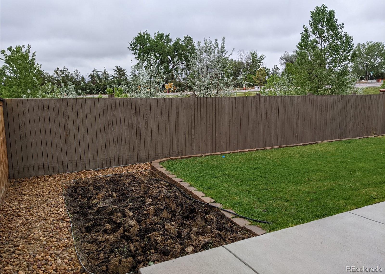
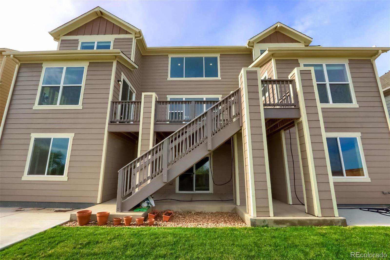
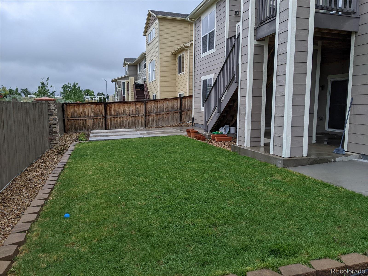
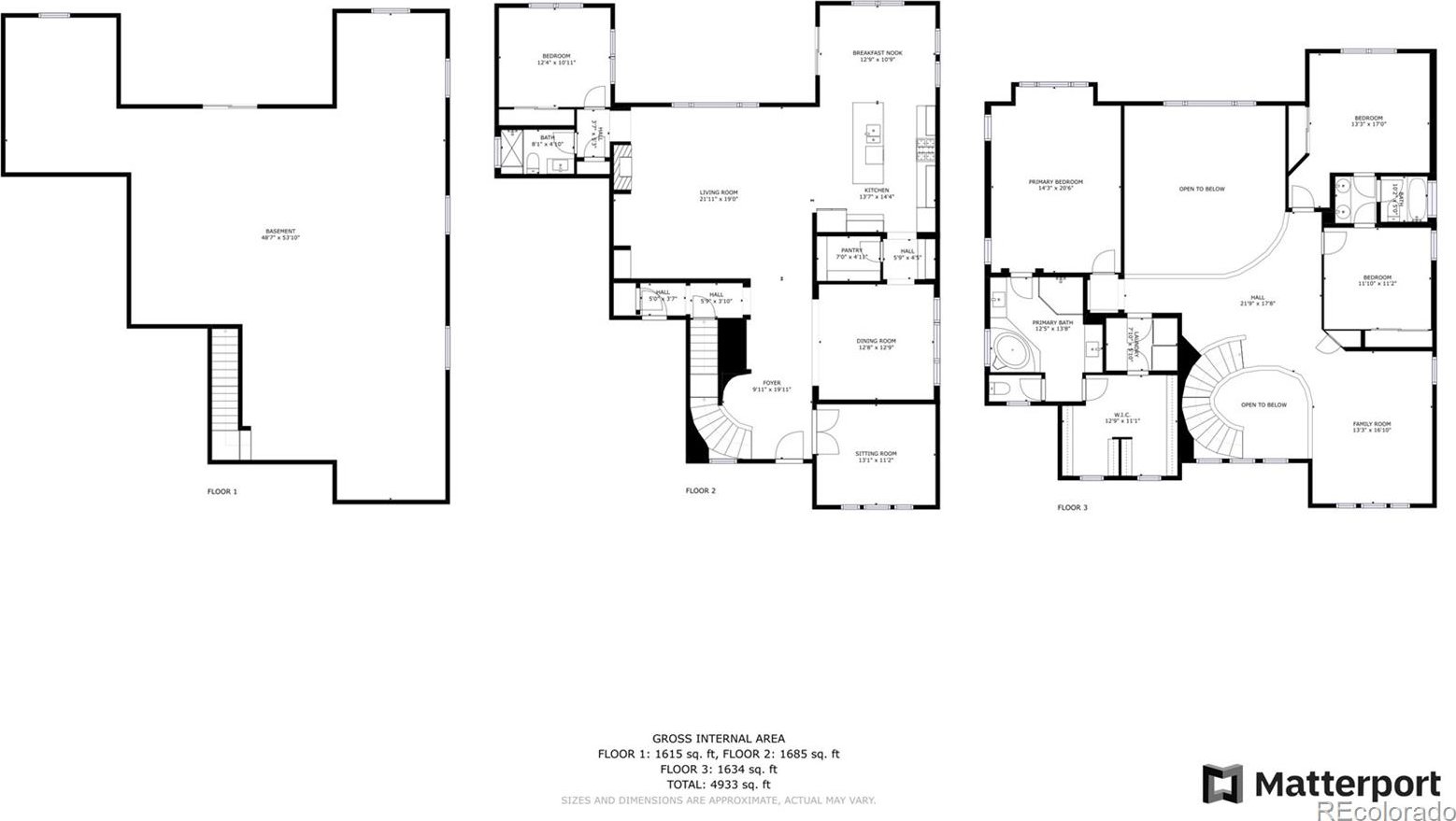
/u.realgeeks.media/thesauerteam/tstlogo-copy_1.png)