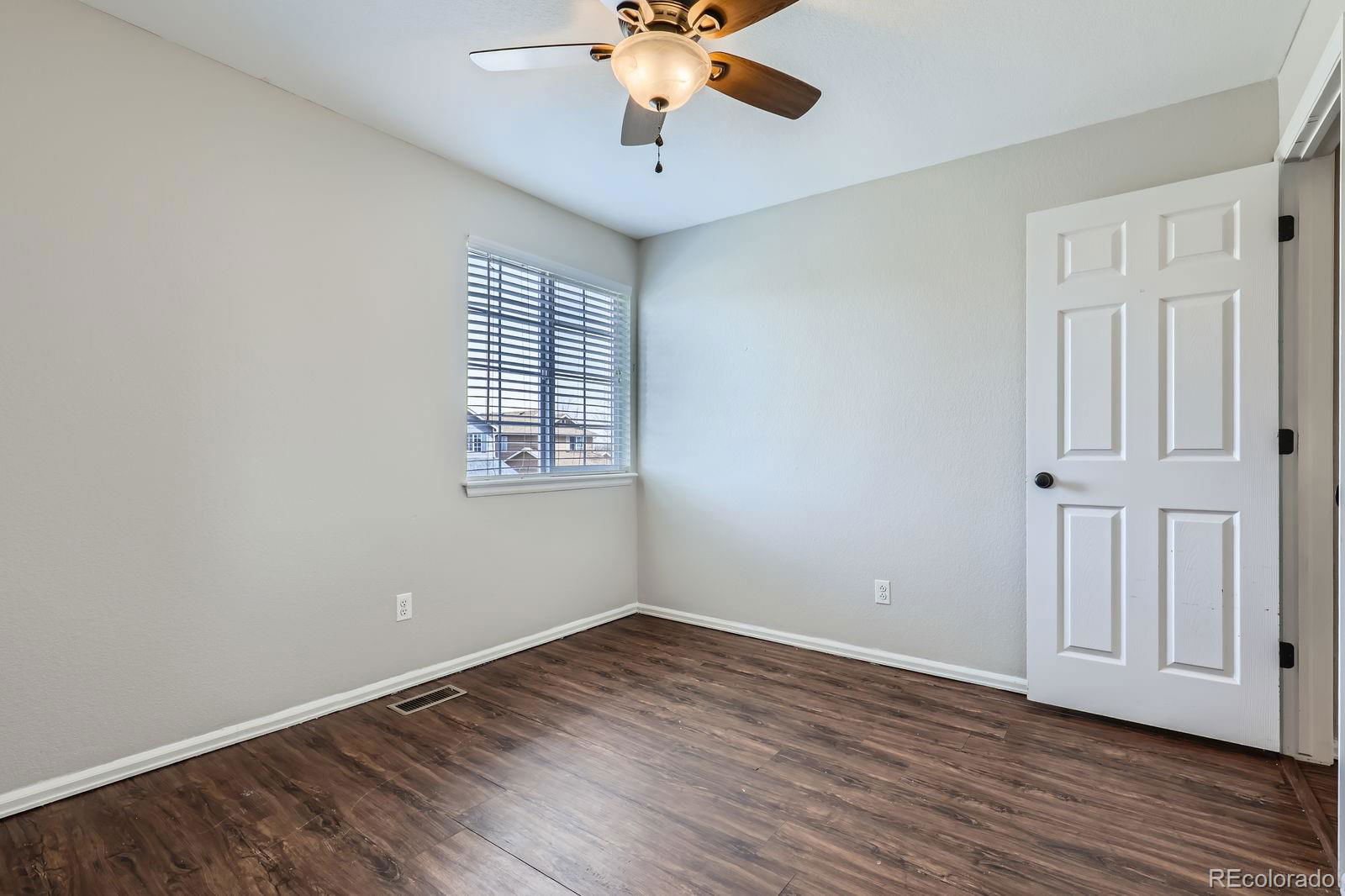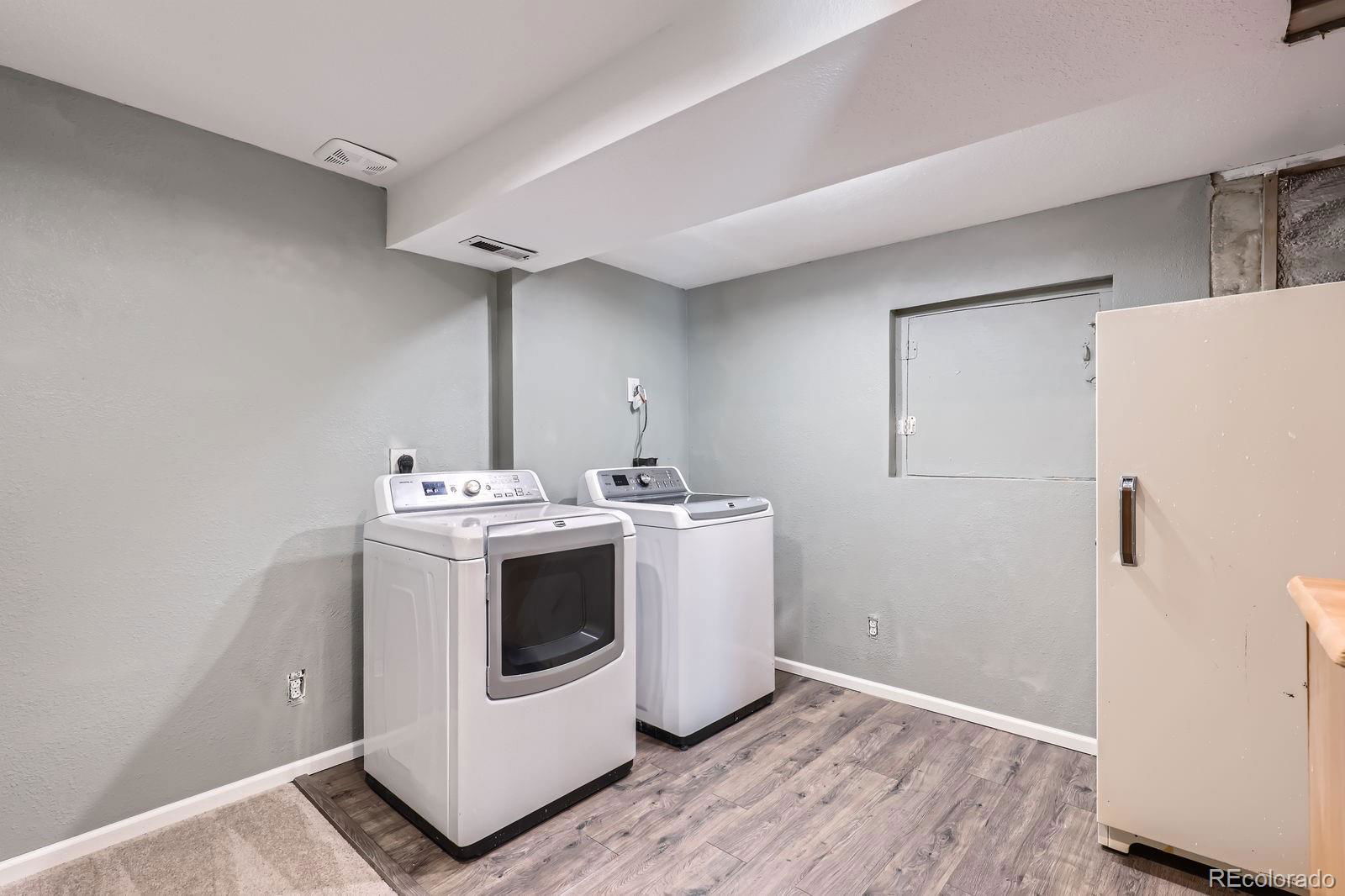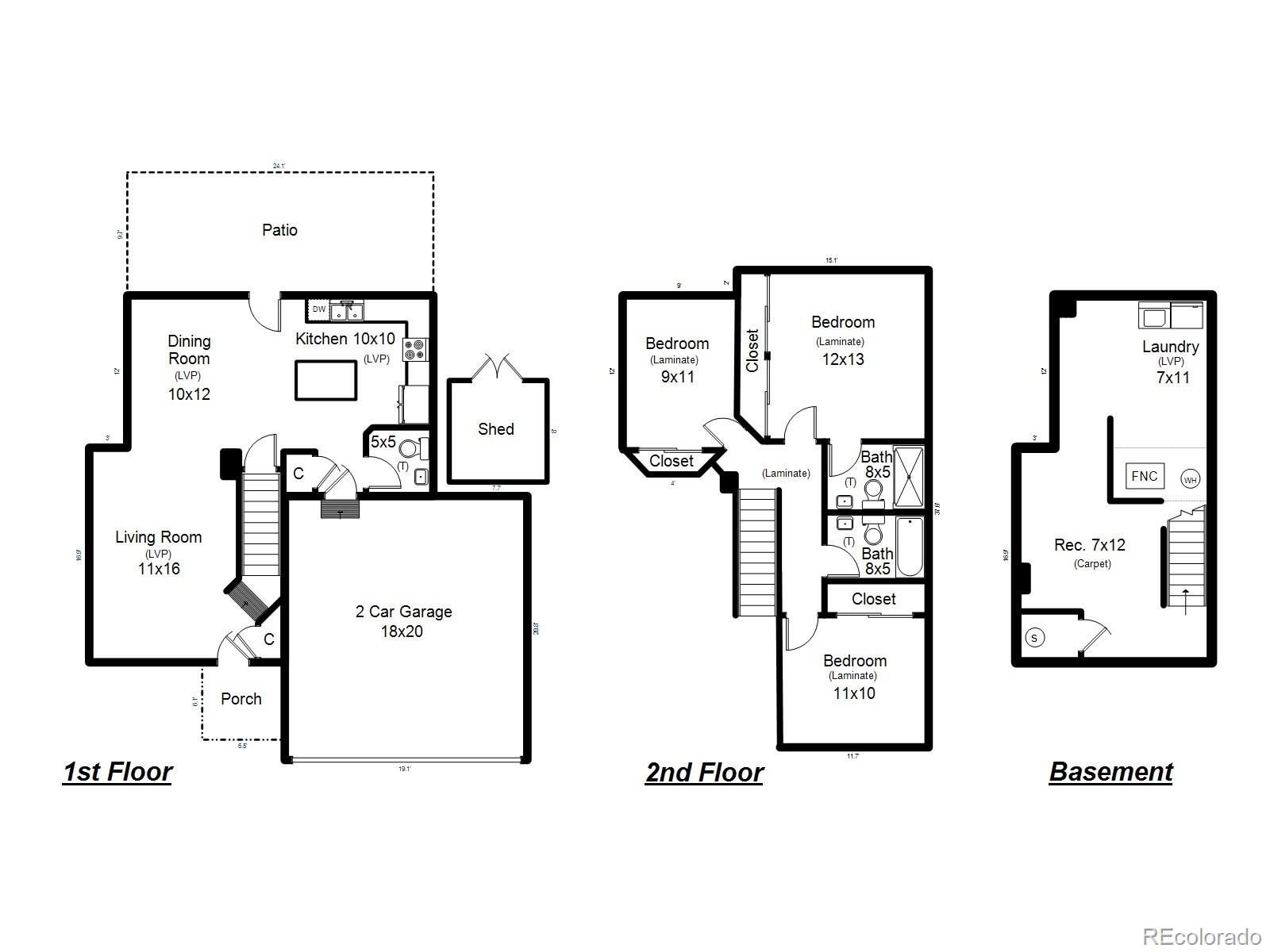4620 E 135th Way, Thornton, CO 80241
- $535,000
- 3
- BD
- 3
- BA
- 1,595
- SqFt
Courtesy of Porchlight Real Estate Group . kate.otto@porchlightgroup.com,303-915-7310
- List Price
- $535,000
- Price Change
- ▼ $10,000 1749232721
- Type
- Single Family Residential
- Status
- ACTIVE UNDER CONTRACT
- MLS Number
- 9455857
- Bedrooms
- 3
- Bathrooms
- 3
- Finished Sqft
- 1,595
- Above Grade Sqft
- 1240
- Total Sqft
- 1649
- Subdivision
- Parkridge Villages
- Sub-Area
- Parkridge Villages
- Year Built
- 1999
Property Description
Priced to sell! Welcome to this move-in ready two story home in Parkridge Village! Every surface of this home has been lovingly updated--there is nothing for you to do but move right in and start enjoying! On the main floor, the light-filled double height living room extends into the dining room and kitchen, which open out to a lovely backyard. Upstairs, enjoy a classic three bedroom, two bathroom layout with a primary suite that feels like a true retreat. Then, retire into the newly finished full basement complete with brand new carpet, LVP flooring and paint. Outside, enjoy a flat backyard with garden beds, a shed, and an oversized patio perfect for summer BBQs. Located just one block from Trailwinds Park and Open Space, Veteran's Memorial Aquatic Center, and near the Denver Premium Outlets. Come take a look before it's gone!
Additional Information
- Taxes
- $3,250
- School District
- Adams 12 5 Star Schl
- Elementary School
- Eagleview
- Middle School
- Rocky Top
- High School
- Horizon
- Garage Spaces
- 2
- Parking Spaces
- 2
- Basement
- Finished, Full, Sump Pump
- Basement Finished
- Yes
- Total HOA Fees
- $220
- Type
- Single Family Residence
- Sewer
- Community Sewer
- Lot Size
- 5,143
- Acres
- 0.12
Mortgage Calculator

The content relating to real estate for sale in this Web site comes in part from the Internet Data eXchange (“IDX”) program of METROLIST, INC., DBA RECOLORADO® Real estate listings held by brokers other than Real Estate Company are marked with the IDX Logo. This information is being provided for the consumers’ personal, non-commercial use and may not be used for any other purpose. All information subject to change and should be independently verified. IDX Terms and Conditions































/u.realgeeks.media/thesauerteam/tstlogo-copy_1.png)