15958 Humboldt Peak Drive, Broomfield, CO 80023
- $1,299,998
- 5
- BD
- 5
- BA
- 5,533
- SqFt
Courtesy of Shasta Realty Inc . 3038753045
- List Price
- $1,299,998
- Price Change
- ▼ $100,002 1756418380
- Type
- Single Family Residential
- Status
- ACTIVE
- MLS Number
- IR1037990
- Bedrooms
- 5
- Bathrooms
- 5
- Finished Sqft
- 5,533
- Above Grade Sqft
- 4145
- Total Sqft
- 5995
- Subdivision
- Anthem Highlands
- Sub-Area
- Anthem Highlands
- Year Built
- 2018
Property Description
Imagine living in your dream home on a premium corner lot, boasting over $300K in luxurious upgrades. We've reduced the price and it is now listed well below the appraised value. Don't let this amazing opportunity slip away-reach out today and let's make your dream home a reality! As you step inside, you're greeted by an abundance of natural light flooding the family room through a wall of sliding glass doors. The living, dining, and family rooms create a sophisticated environment for gatherings, all centered around a chef-inspired kitchen. The kitchen is a culinary dream, featuring superior finishes, double expansive islands, designer lighting, a five-burner gas cooktop, and double ovens. The generous countertops and upgraded cabinetry provide both functionality and elegance. Adjacent to this space, a flexible area serves as either an additional sitting room or a formal dining space, accentuated by a cozy fireplace. The private primary suite is a sanctuary, comprising a spacious bedroom, dual walk-in closets, and an en suite bathroom. The bath area includes a deep soaking tub, a separate glass-enclosed shower, and dual vanities with ample storage. Externally, the backyard is an entertainer's paradise, featuring a covered patio, a built-in barbecue grill with gas connection, and superior landscaping. The expansive basement is a stylish retreat, offering additional living space that includes an elegant living room, a generously-sized bedroom, and a lavish bathroom. Community amenities include a recreation center with a lounge, clubhouse, two outdoor swimming pools, tennis courts, a gymnasium, extensive trails, naturalized open spaces, and ponds. The property benefits from a strategic location near the C470 toll road and I-25, offering convenient access to restaurants, shopping, Denver International Airport, Boulder, and the Denver Metropolitan area.This home is not just a place to live; it's a lifestyle waiting to be embraced. Come and experience it for yourself!
Additional Information
- Taxes
- $10,318
- School District
- Adams 12 5 Star Schl
- Elementary School
- Thunder Vista
- Middle School
- Thunder Vista
- High School
- Legacy
- Garage Spaces
- 3
- Parking Spaces
- 3
- Style
- Contemporary
- Basement
- Full, Sump Pump
- Total HOA Fees
- $543
- Type
- Single Family Residence
- Amenities
- Clubhouse, Fitness Center, Park, Playground, Pool, Tennis Court(s), Trail(s)
- Sewer
- Public Sewer
- Lot Size
- 8,054
- Acres
- 0.18
Mortgage Calculator

The content relating to real estate for sale in this Web site comes in part from the Internet Data eXchange (“IDX”) program of METROLIST, INC., DBA RECOLORADO® Real estate listings held by brokers other than Real Estate Company are marked with the IDX Logo. This information is being provided for the consumers’ personal, non-commercial use and may not be used for any other purpose. All information subject to change and should be independently verified. IDX Terms and Conditions
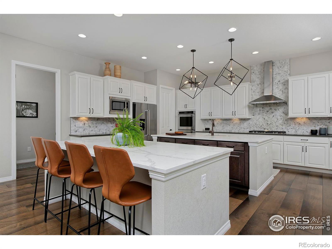
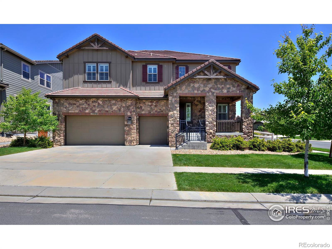
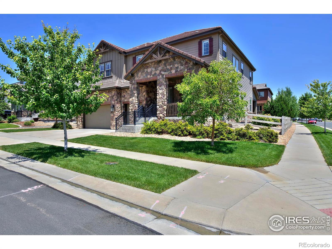
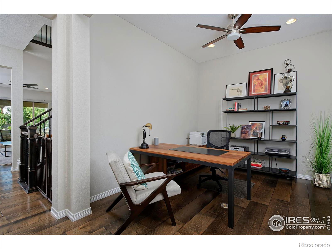
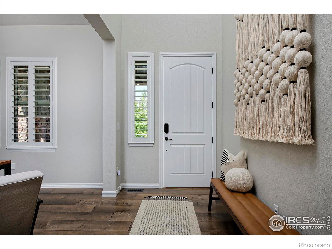
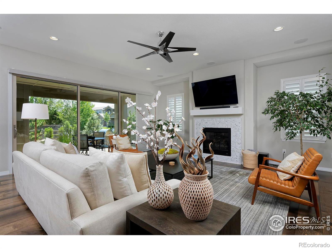
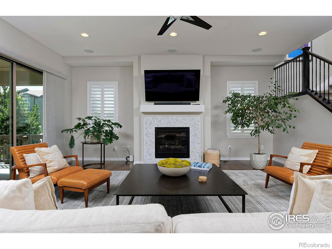
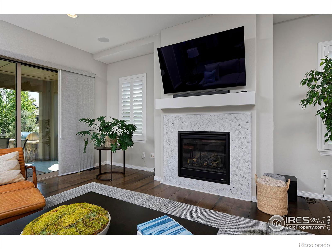
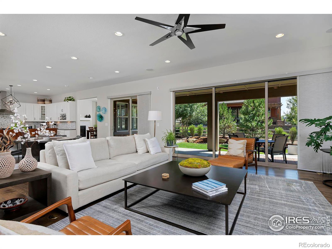
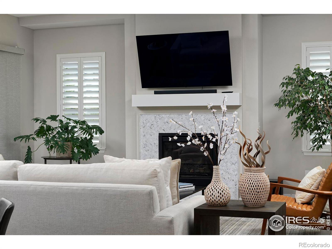
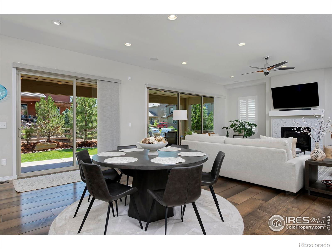
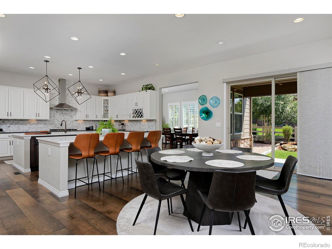
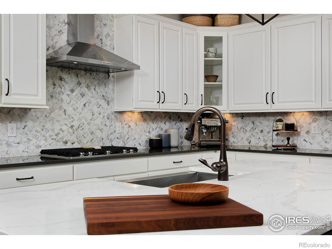
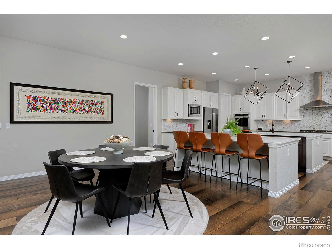
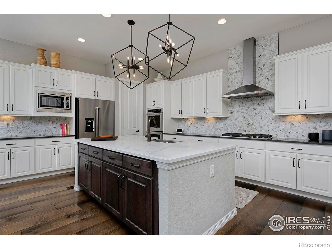
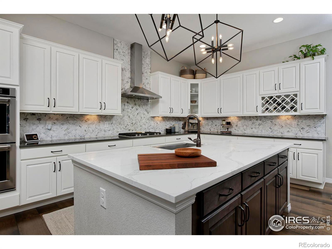
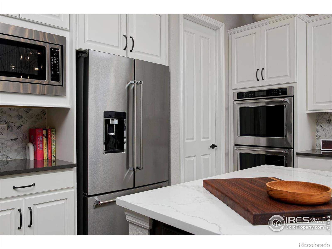
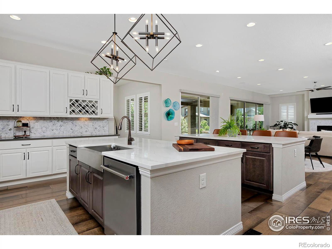
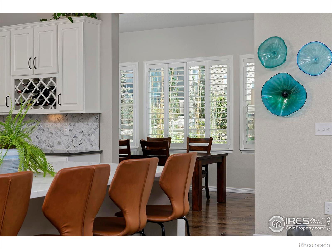
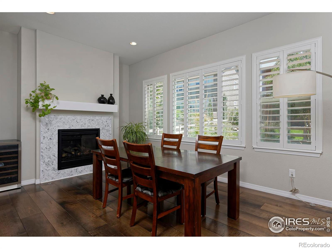
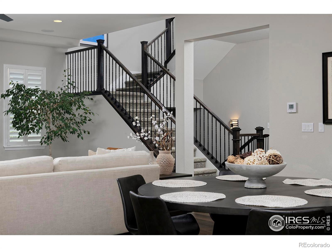
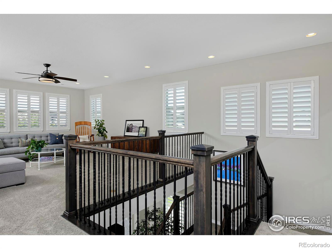
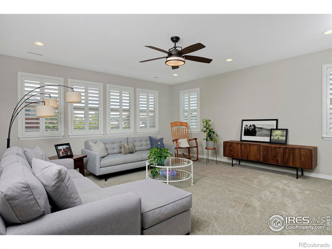
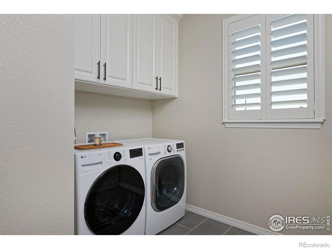
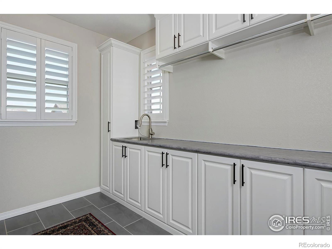
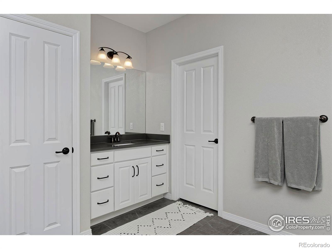
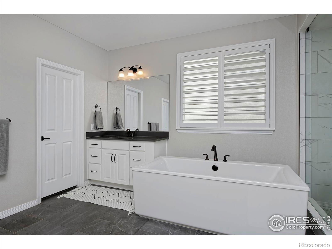
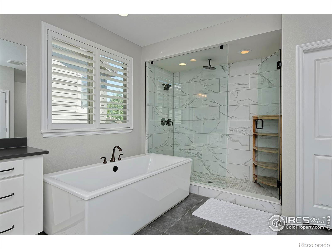
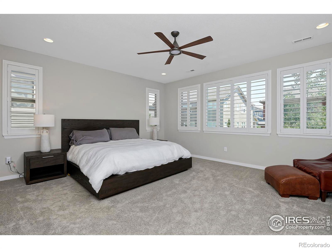
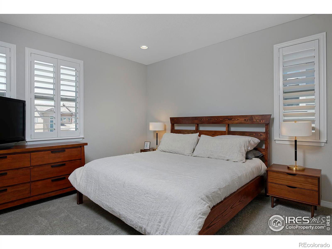
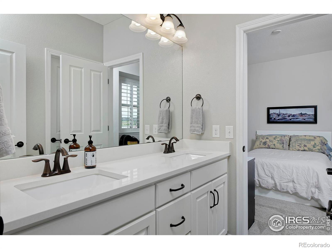
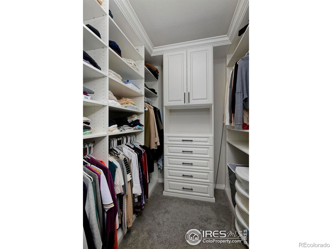
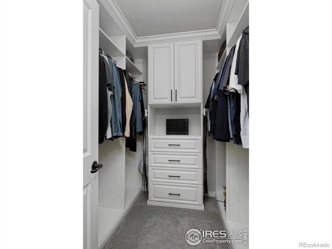
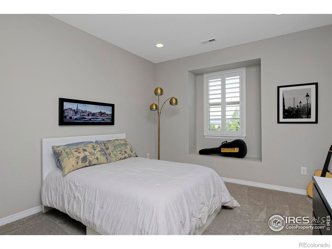
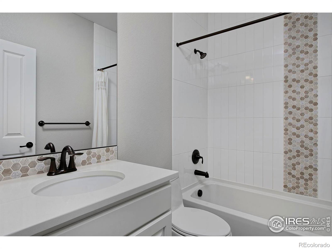
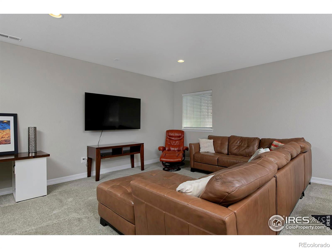
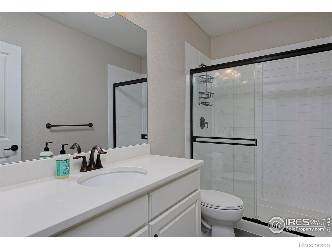
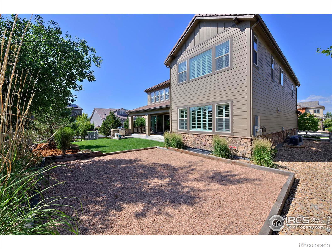
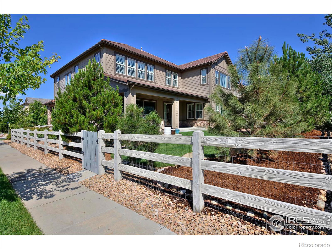
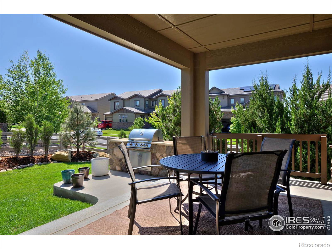
/u.realgeeks.media/thesauerteam/tstlogo-copy_1.png)