13487 Valentia Street, Thornton, CO 80602
- $565,000
- 3
- BD
- 2
- BA
- 1,503
- SqFt
Courtesy of D.R. Horton Realty, LLC . sales@drhrealty.com
- List Price
- $565,000
- Price Change
- ▼ $4,900 1755920784
- Type
- Single Family Residential
- Status
- ACTIVE
- MLS Number
- 7903484
- Bedrooms
- 3
- Bathrooms
- 2
- Finished Sqft
- 1,503
- Above Grade Sqft
- 1503
- Total Sqft
- 2916
- Subdivision
- Timberleaf
- Sub-Area
- Timberleaf
- Year Built
- 2025
Property Description
Welcome to the stunning Harmony floor plan at Timberleaf! This As you enter, you'll be greeted by an inviting foyer leading into your spacious living area, ideal for entertaining guests or relaxing with family. The well appointed kitchen boost stainless steel appliances, ample cabinet space, a convenient island, and Luxurious vinyl plank on the whole main level! This is home is sure to impress everyone. The Primary bedroom features an en-suite bathroom for added privacy and convenience and a large walk-in closet. The home includes all fencing and front yard landscaping. This home is located in a desirable neighborhood, conveniently situated near schools, parks, shopping, and major highways. Don't miss out on the opportunity to make this dream home yours. ***Photos are representative and not of actual property***
Additional Information
- Taxes
- $7,900
- School District
- School District 27-J
- Elementary School
- Brantner
- Middle School
- Roger Quist
- High School
- Riverdale Ridge
- Garage Spaces
- 2
- Parking Spaces
- 2
- Parking Features
- Concrete, Smart Garage Door
- Basement
- Bath/Stubbed, Full, Sump Pump, Unfinished
- Total HOA Fees
- $95
- Type
- Single Family Residence
- Amenities
- Park, Playground
- Sewer
- Public Sewer
- Lot Size
- 7,801
- Acres
- 0.18
Mortgage Calculator

The content relating to real estate for sale in this Web site comes in part from the Internet Data eXchange (“IDX”) program of METROLIST, INC., DBA RECOLORADO® Real estate listings held by brokers other than Real Estate Company are marked with the IDX Logo. This information is being provided for the consumers’ personal, non-commercial use and may not be used for any other purpose. All information subject to change and should be independently verified. IDX Terms and Conditions




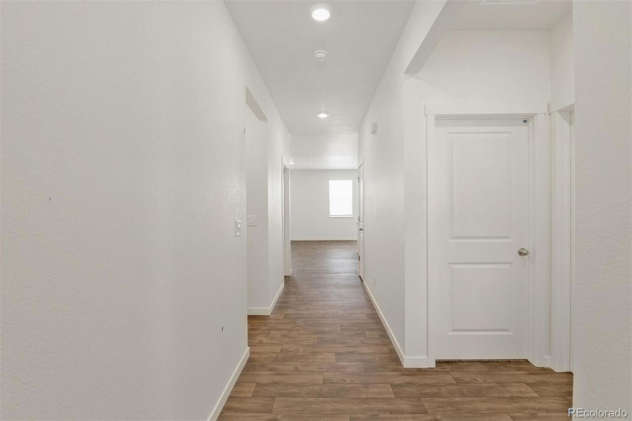

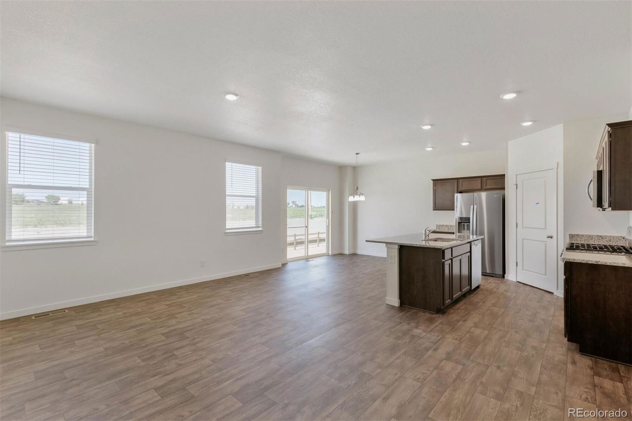
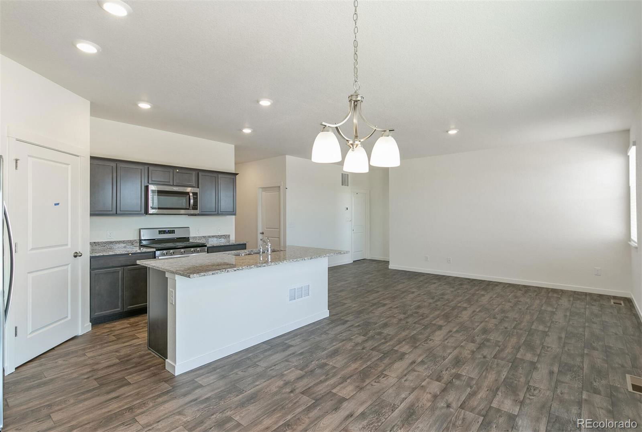




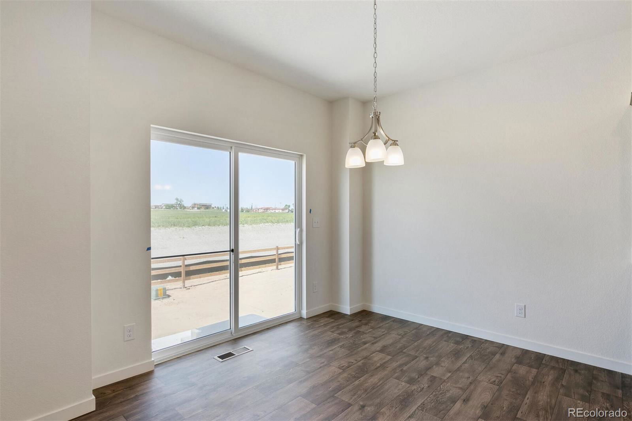
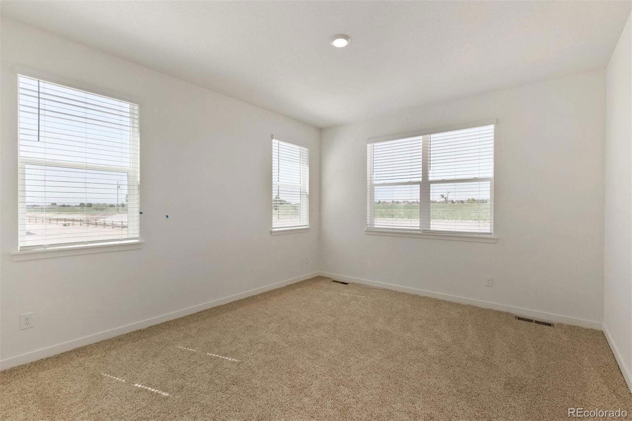
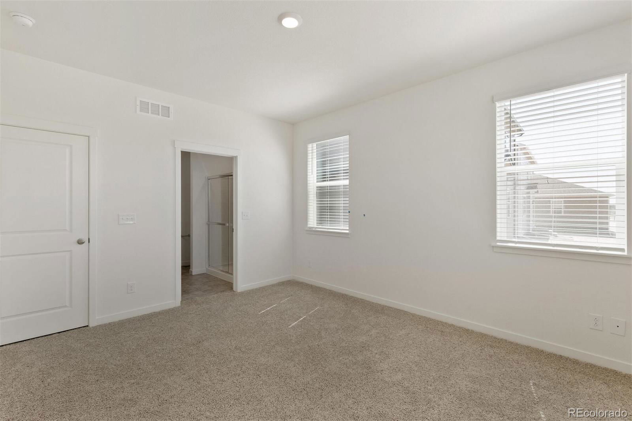
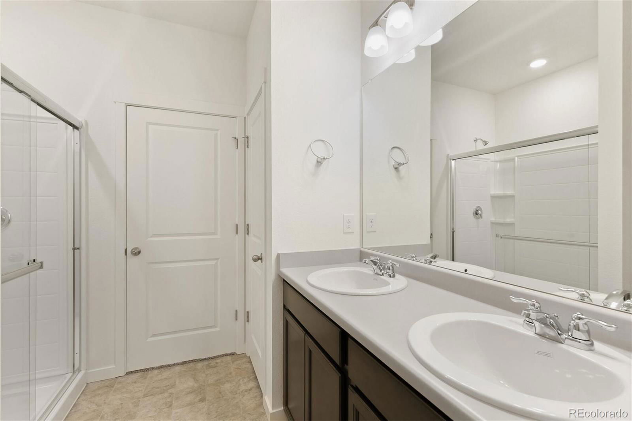
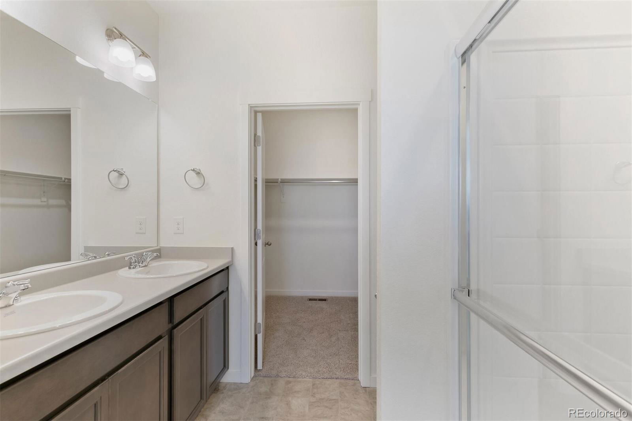
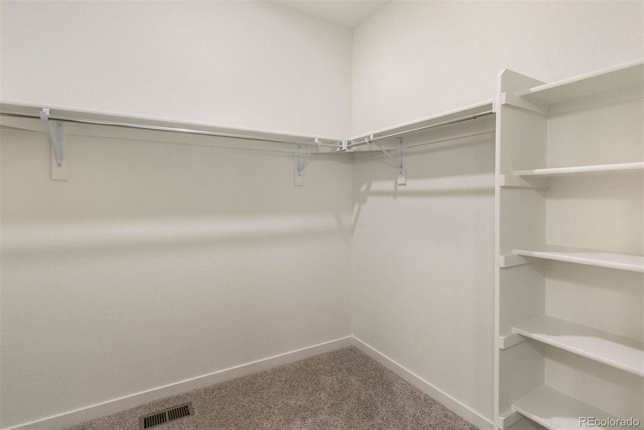
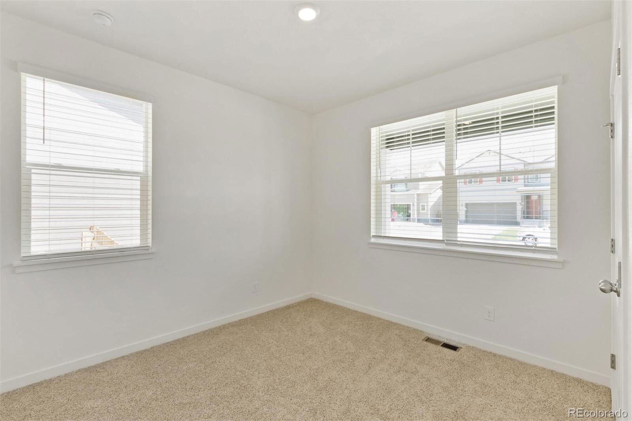
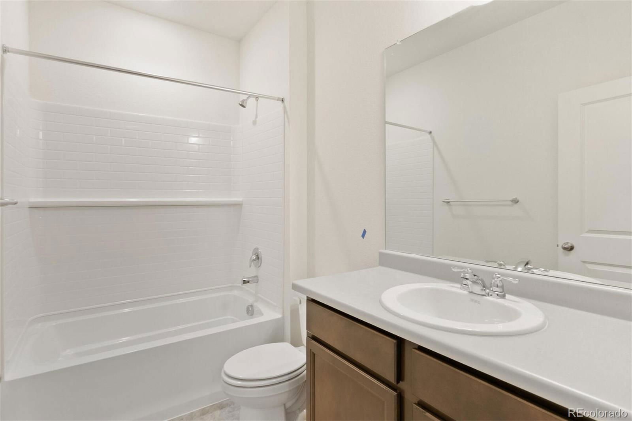
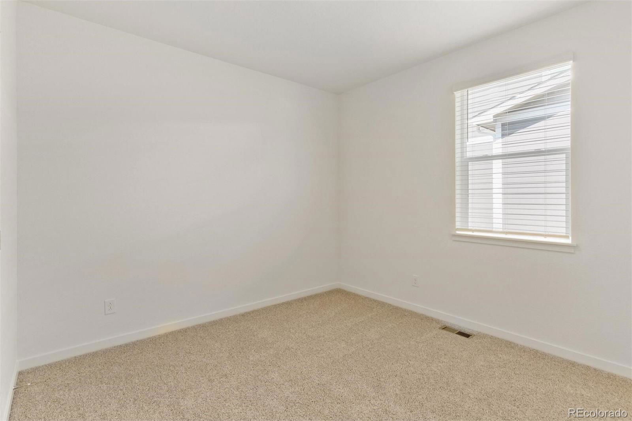
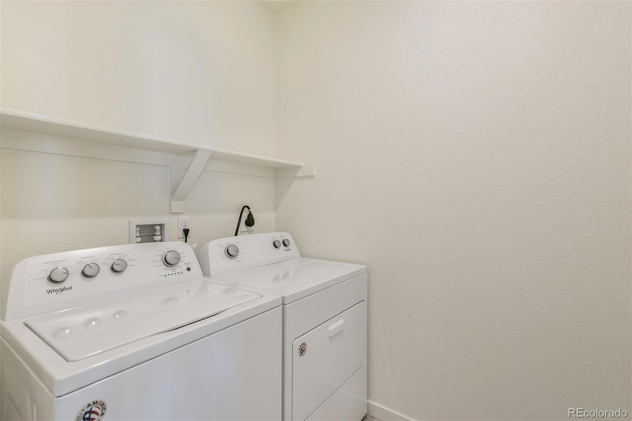
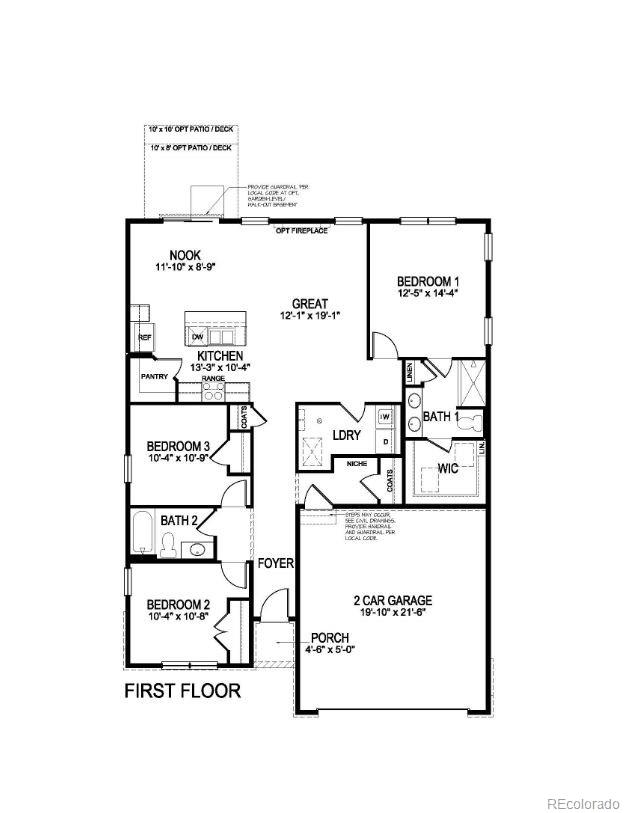
/u.realgeeks.media/thesauerteam/tstlogo-copy_1.png)