6319 E 141st Drive, Thornton, CO 80602
- $915,000
- 5
- BD
- 4
- BA
- 3,310
- SqFt
Courtesy of LPT Realty . valentina@urnextnest.com,303-210-5233
- List Price
- $915,000
- Type
- Single Family Residential
- Status
- ACTIVE
- MLS Number
- 3502975
- Bedrooms
- 5
- Bathrooms
- 4
- Finished Sqft
- 3,310
- Above Grade Sqft
- 3310
- Total Sqft
- 4224
- Subdivision
- Holly Hills
- Sub-Area
- Holly Hills
- Year Built
- 2022
Property Description
This beautifully maintained home makes a grand impression the moment you step inside. The soaring foyer features a sweeping staircase that curves around a stunning custom chandelier, creating a breathtaking display of light and elegance. The vaulted living room is equally impressive, anchored by another striking custom chandelier that blends effortlessly with any décor style. The open, thoughtful floor plan includes an eat-in luxury kitchen, butler’s pantry complete with wine cooler, and seamless flow into the more formal dining room — perfect for hosting gatherings of any size. Work from home in comfort with a dedicated office, then retreat to the spacious main-floor primary suite, boasting a spa-like five-piece bath and generous walk-in closet. Upstairs, you’ll find four additional bedrooms, including a Jack-and-Jill layout for convenience and privacy. The outdoor living spaces are just as exceptional. Professionally landscaped grounds showcase a covered patio, low-maintenance turf with a full sprinkler system, a hot tub under a charming pergola, and a sparkling blue-glass fire pit — the ultimate entertainer’s dream. Whether you’re relaxing with family or hosting friends, this backyard is designed to impress. Flooded with natural light and crafted with thoughtful details throughout, this home offers the perfect balance of elegance, comfort, and function. Don’t miss your chance to see this gorgeous property in person — schedule your showing today!
Additional Information
- Taxes
- $8,702
- School District
- School District 27-J
- Elementary School
- West Ridge
- Middle School
- Roger Quist
- High School
- Riverdale Ridge
- Garage Spaces
- 3
- Parking Spaces
- 3
- Parking Features
- Dry Walled, Floor Coating, Lighted, Tandem
- Style
- Contemporary
- Basement
- Bath/Stubbed, Crawl Space, Partial, Sump Pump, Unfinished
- Total HOA Fees
- $165
- Type
- Single Family Residence
- Sewer
- Public Sewer
- Lot Size
- 8,050
- Acres
- 0.18
Mortgage Calculator

The content relating to real estate for sale in this Web site comes in part from the Internet Data eXchange (“IDX”) program of METROLIST, INC., DBA RECOLORADO® Real estate listings held by brokers other than Real Estate Company are marked with the IDX Logo. This information is being provided for the consumers’ personal, non-commercial use and may not be used for any other purpose. All information subject to change and should be independently verified. IDX Terms and Conditions
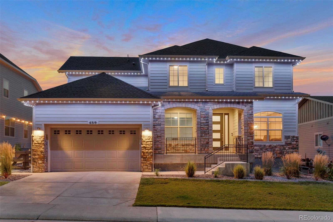
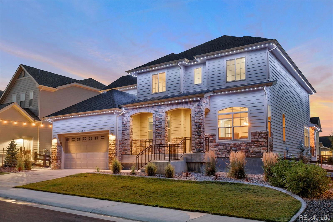
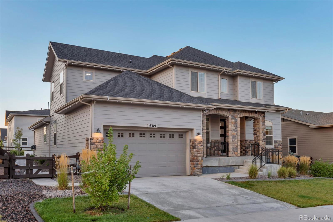
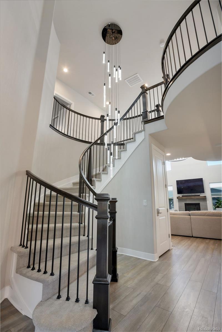
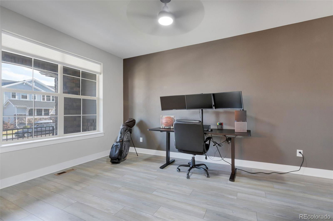
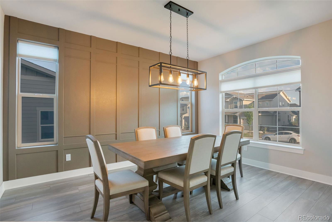
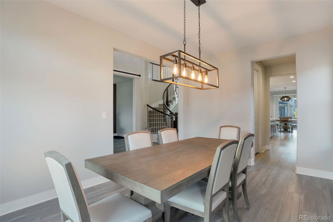
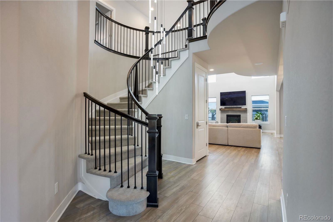
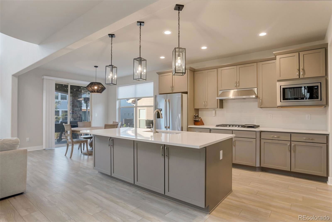
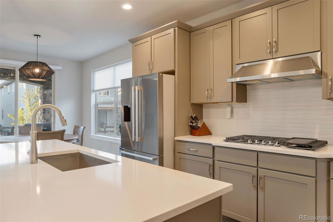
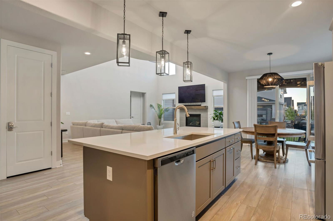
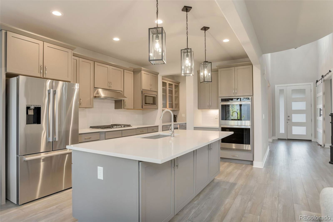
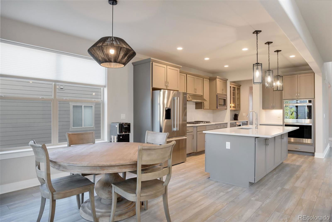
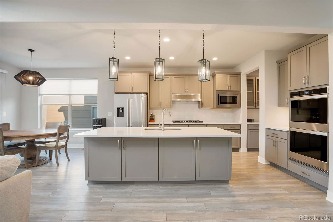
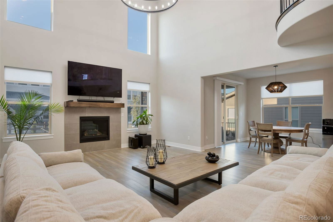
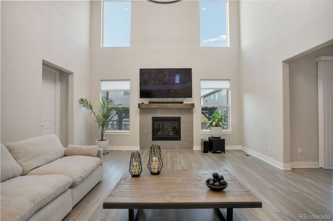
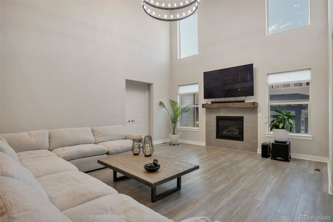
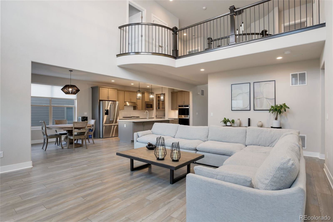
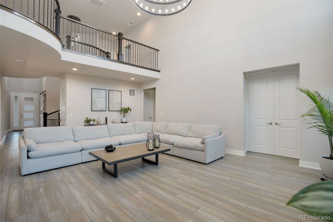
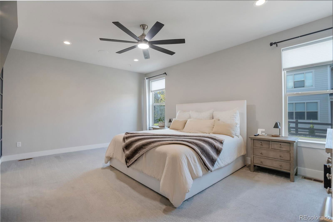
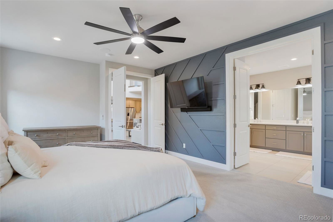
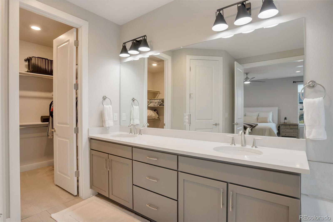
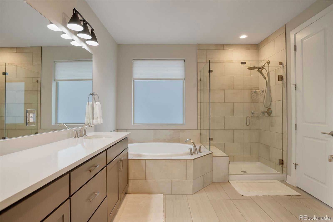
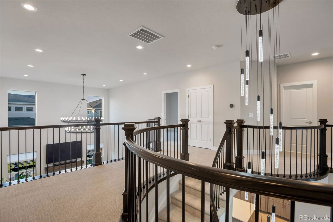
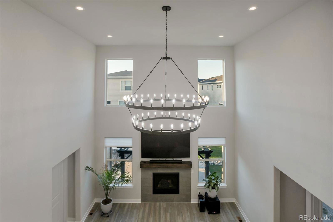
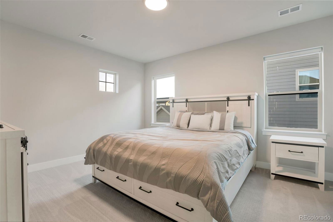
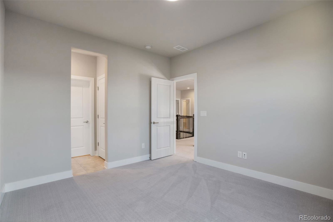
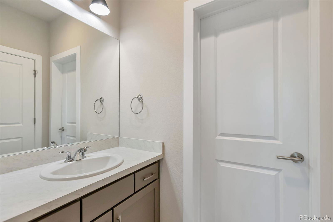
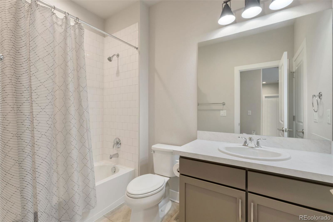
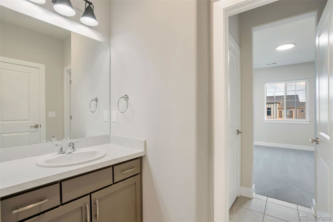
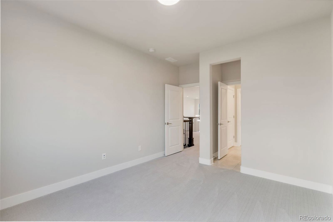
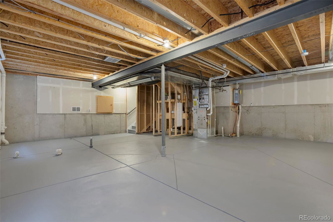
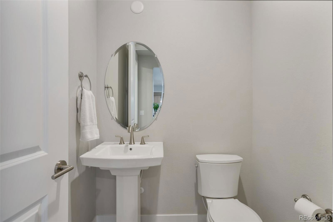
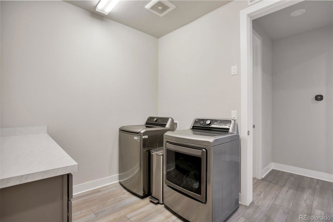
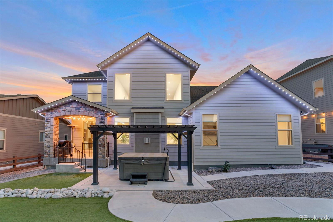
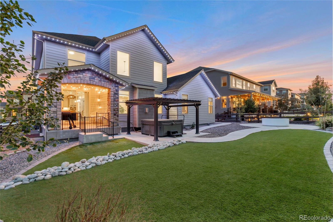
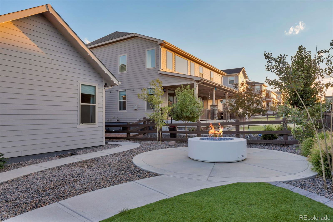
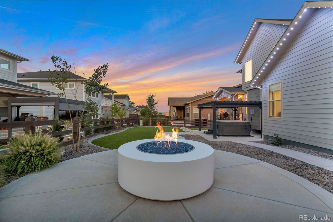
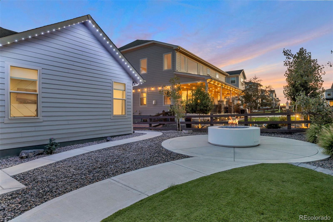
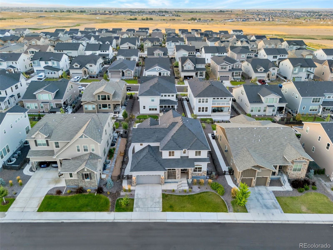
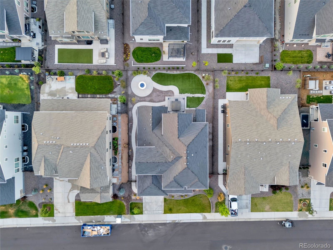
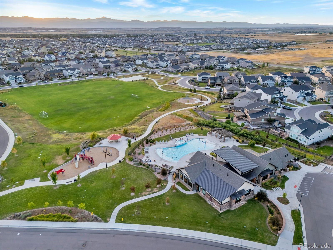
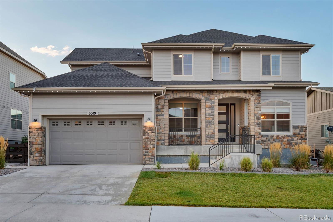
/u.realgeeks.media/thesauerteam/tstlogo-copy_1.png)