2651 E 102nd Place, Thornton, CO 80229
- $667,813
- 3
- BD
- 3
- BA
- 1,863
- SqFt
Courtesy of Jesus Orozco Jr . JOJ@McStain.com,303-570-8561
- List Price
- $667,813
- Type
- Single Family Residential
- Status
- ACTIVE
- MLS Number
- 5334587
- Bedrooms
- 3
- Bathrooms
- 3
- Finished Sqft
- 1,863
- Above Grade Sqft
- 1863
- Total Sqft
- 2771
- Subdivision
- Arras Park
- Sub-Area
- Arras Park
- Year Built
- 2024
Property Description
Your dream home is within reach! This stunning 3-bedroom residence welcomes you with a fenced front yard and a front porch that sets an inviting atmosphere. You'll be delighted by the captivating open layout with high ceilings, a soothing palette, and attractive flooring for a timeless appeal. The kitchen comes with quartz counters, shaker cabinets, ample lighting, a tile backsplash, sleek stainless-steel appliances, a pantry, and a center island with a breakfast bar. You'll also find a mud room for shoes and coats, and a versatile den ideal for an office or a quiet study. The serene primary bedroom showcases soft carpeting, an ensuite with double vanities, and a practical walk-in closet for an organized wardrobe. Discover an unfinished basement, providing an opportunity to customize to fit your lifestyle needs. Imagine tranquil moments on the covered patio, perfect for enjoying a good book or a warm beverage. Don't miss out on this gem!
Additional Information
- Taxes
- $3,110
- School District
- Mapleton R-1
- Elementary School
- Explore
- Middle School
- York Int'l K-12
- High School
- New America School
- Garage Spaces
- 2
- Parking Spaces
- 2
- Style
- Traditional
- Basement
- Unfinished
- Total HOA Fees
- $117
- Type
- Single Family Residence
- Sewer
- Public Sewer
- Lot Size
- 3,220
- Acres
- 0.07
Mortgage Calculator

The content relating to real estate for sale in this Web site comes in part from the Internet Data eXchange (“IDX”) program of METROLIST, INC., DBA RECOLORADO® Real estate listings held by brokers other than Real Estate Company are marked with the IDX Logo. This information is being provided for the consumers’ personal, non-commercial use and may not be used for any other purpose. All information subject to change and should be independently verified. IDX Terms and Conditions
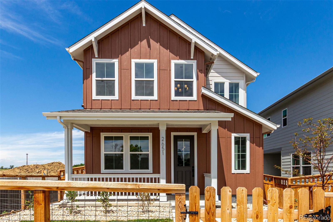

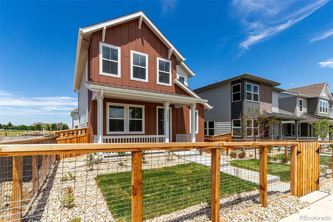
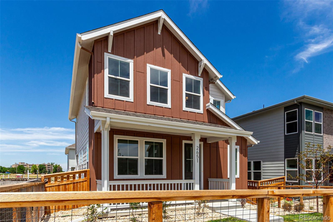
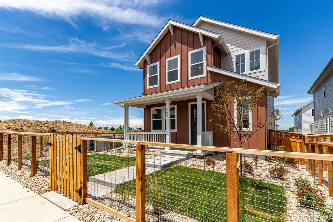
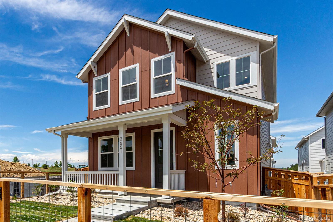
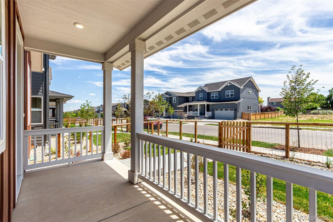
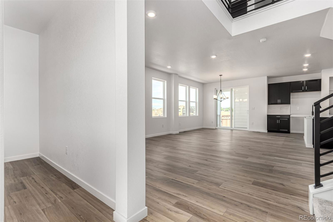
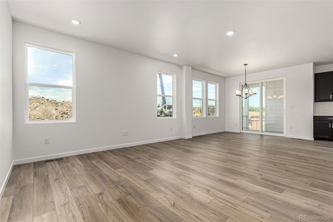
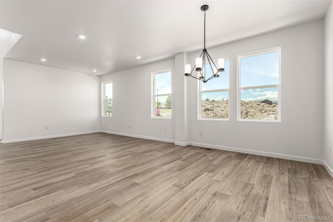
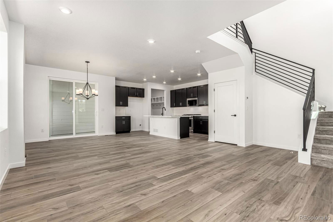
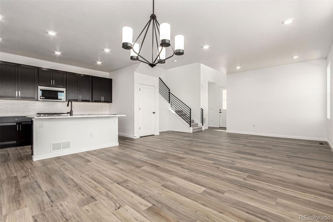
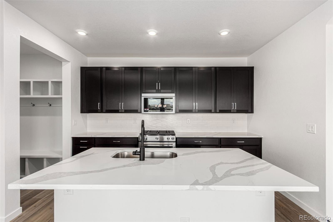
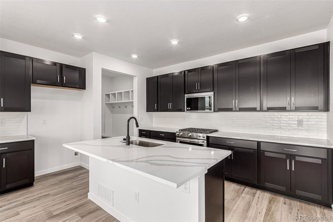
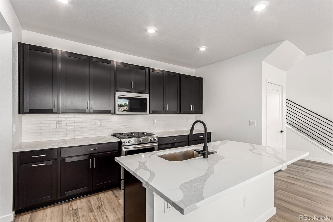
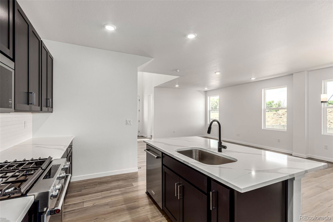
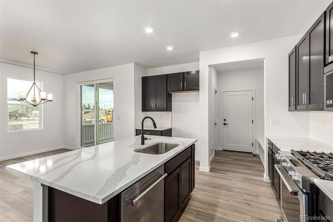
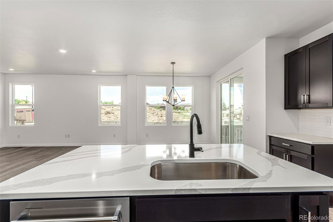
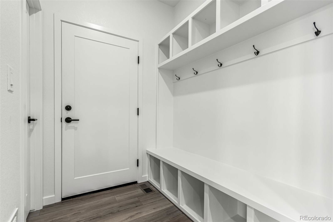
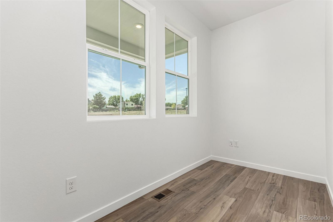
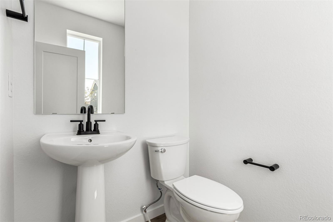
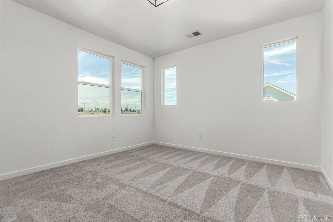
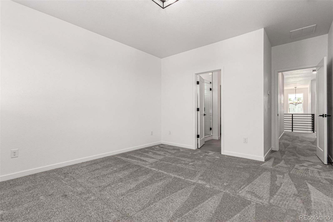
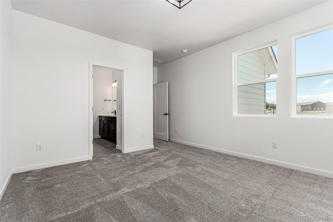
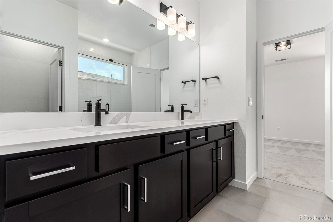
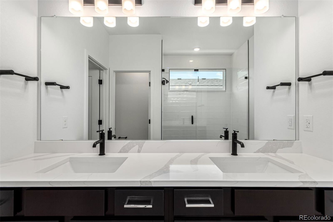
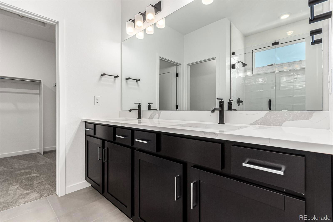
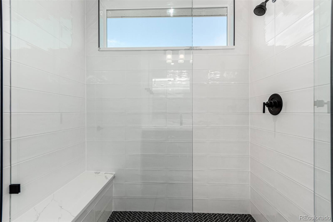
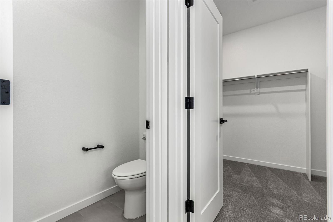
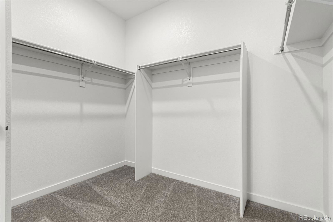
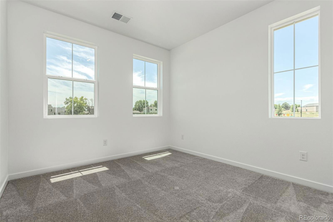
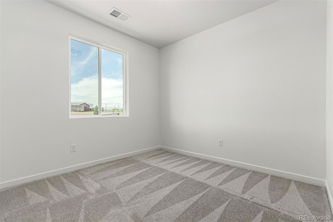
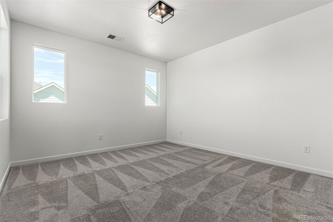
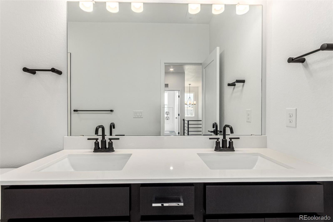
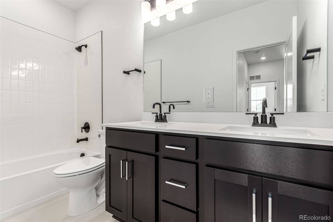
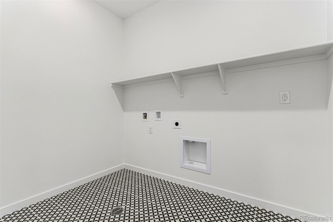
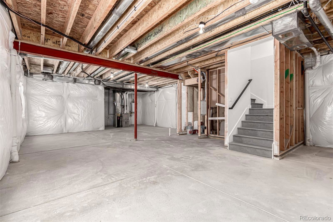
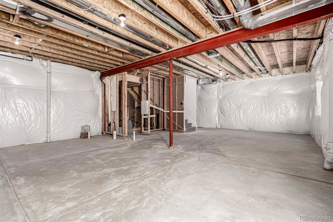
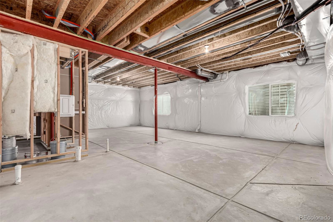
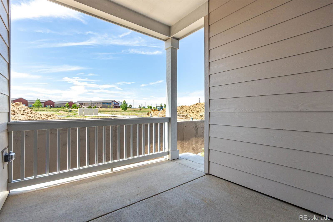
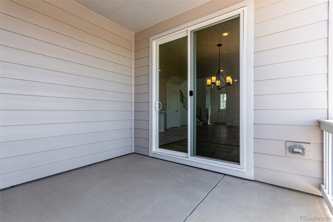
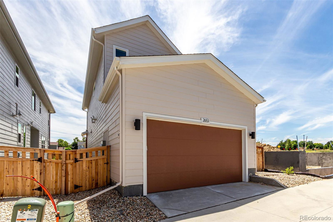
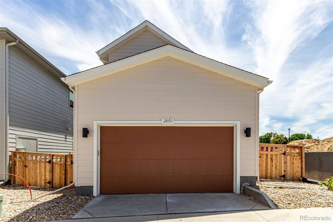
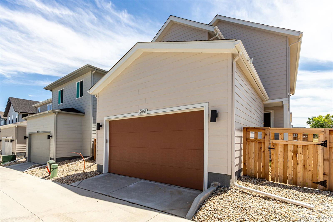
/u.realgeeks.media/thesauerteam/tstlogo-copy_1.png)