10115 Cook Street, Thornton, CO 80229
- $625,000
- 4
- BD
- 3
- BA
- 2,398
- SqFt
Courtesy of Redfin Corporation . jeanette@jeanetteknowsrealestate.com,303-909-7011
- List Price
- $625,000
- Price Change
- ▼ $14,000 1754430552
- Type
- Single Family Residential
- Status
- ACTIVE UNDER CONTRACT
- MLS Number
- 4715888
- Bedrooms
- 4
- Bathrooms
- 3
- Finished Sqft
- 2,398
- Above Grade Sqft
- 2398
- Total Sqft
- 3366
- Subdivision
- Riverdale Heights
- Sub-Area
- Riverdale Heights
- Year Built
- 2002
Property Description
Welcome to this beautifully maintained two-story home built in 2002, located in a desirable neighborhood in Thornton. Boasting 4 spacious bedrooms, 3 full bathrooms, and a 2-car attached garage, this home offers a perfect blend of comfort, functionality, and style. Step inside to be greeted by vaulted ceilings that create an open, airy atmosphere in the main living areas. The thoughtfully designed floor plan includes a large kitchen, cozy living room, and a versatile dining area—ideal for both everyday living and entertaining. Enjoy the updated kitchen featuring quartz countertops, a large island, sleek finishes, and modern lighting. The family room centers around a striking fireplace, and the main level also includes a bedroom, a refreshed half bath, and a generously sized laundry room. Upstairs, a versatile loft connects to the sprawling primary suite with a five-piece ensuite and walk-in closet, along with two additional bedrooms and a fully renovated guest bath. Thoughtful upgrades include custom nursery built-ins that accommodate a crib, desk, or queen bed, updated flooring and baseboards on the main level, ceiling fans, and fresh interior paint. The unfinished basement provides ample opportunity to create additional living space or storage, and the attached garage includes a 220V outlet. Set on a quiet street with walking paths throughout and just a five-minute walk to the light rail, with easy access to shopping, dining, and downtown Denver, this home delivers comfort, convenience, and character.
Additional Information
- Taxes
- $3,527
- School District
- Mapleton R-1
- Elementary School
- York Int'l K-12
- Middle School
- York Int'l K-12
- High School
- Academy
- Garage Spaces
- 2
- Parking Spaces
- 2
- Parking Features
- 220 Volts, Concrete, Dry Walled, Finished Garage, Floor Coating
- Basement
- Unfinished
- Total HOA Fees
- $90
- Type
- Single Family Residence
- Amenities
- Park, Playground, Trail(s)
- Sewer
- Public Sewer
- Lot Size
- 6,000
- Acres
- 0.14
Mortgage Calculator

The content relating to real estate for sale in this Web site comes in part from the Internet Data eXchange (“IDX”) program of METROLIST, INC., DBA RECOLORADO® Real estate listings held by brokers other than Real Estate Company are marked with the IDX Logo. This information is being provided for the consumers’ personal, non-commercial use and may not be used for any other purpose. All information subject to change and should be independently verified. IDX Terms and Conditions
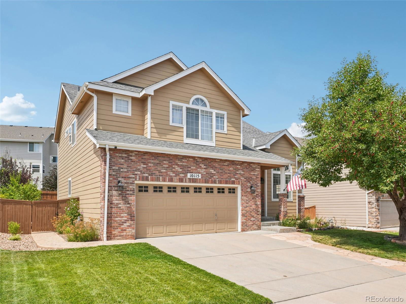
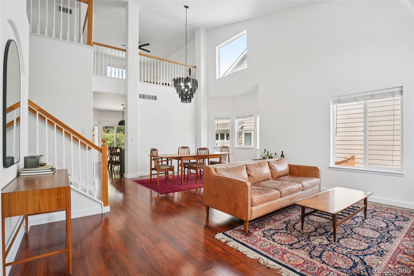
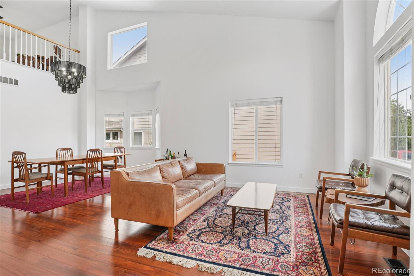
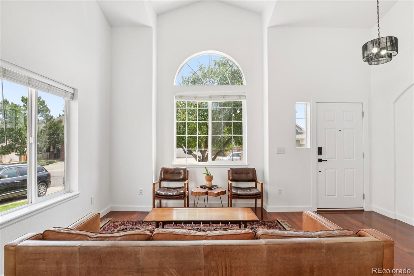
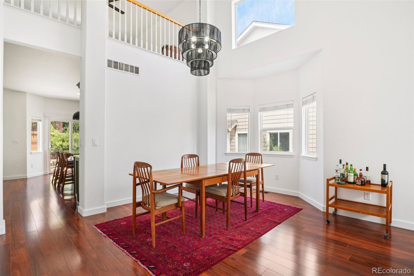
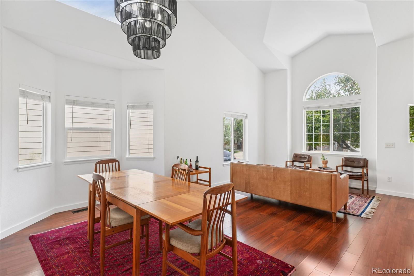
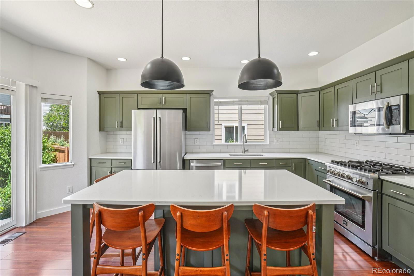
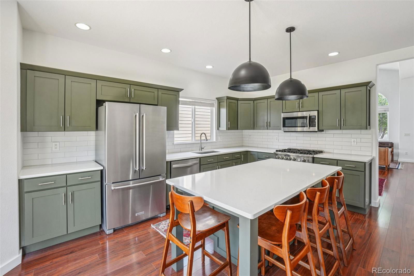
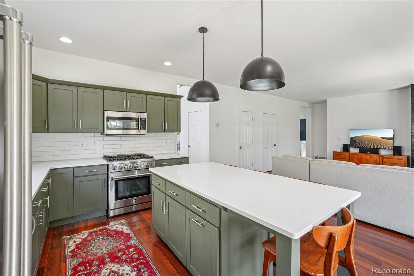
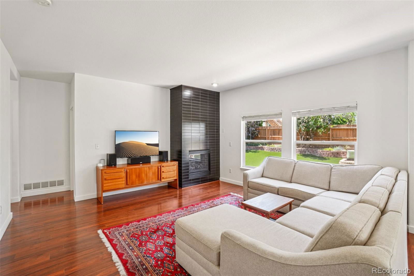
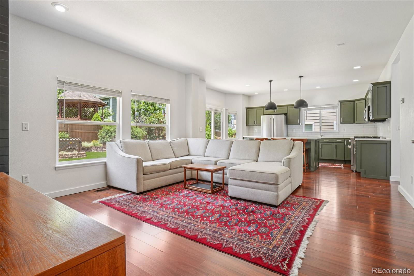
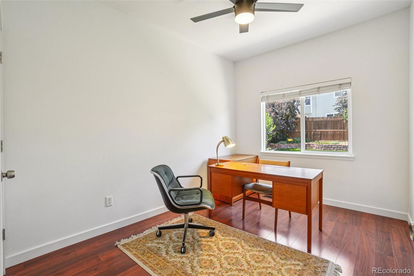
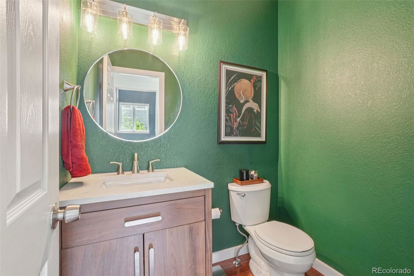
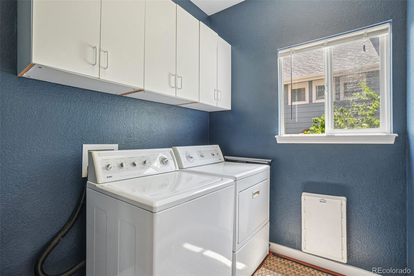
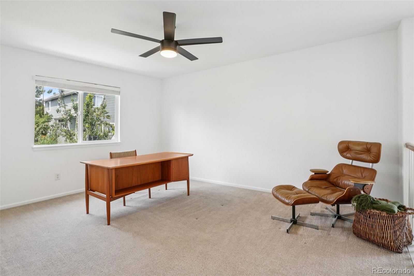
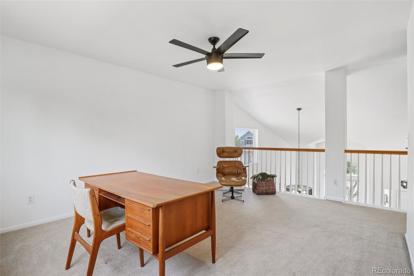
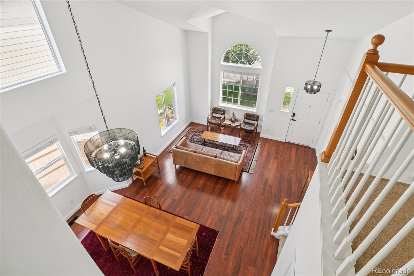
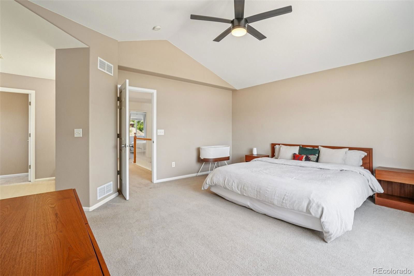
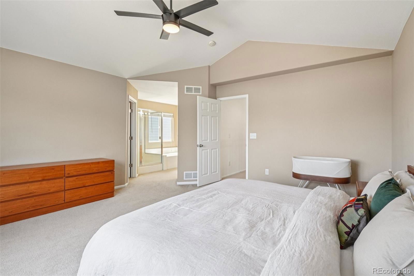
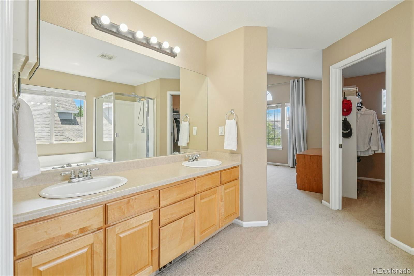
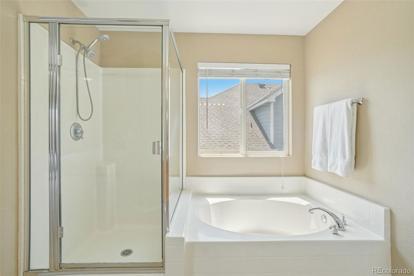
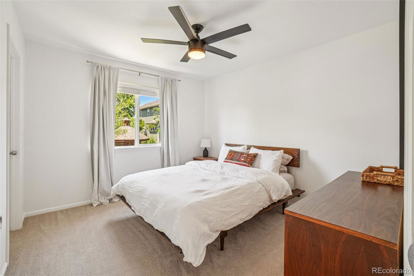
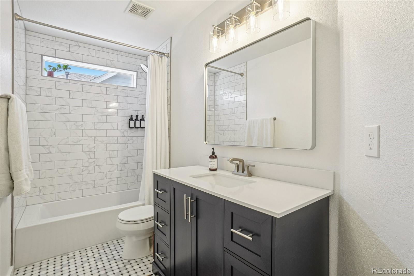
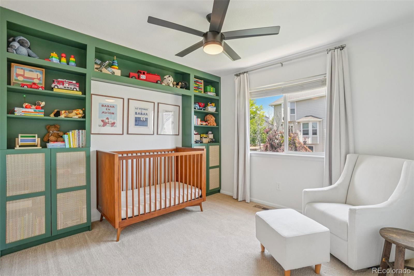
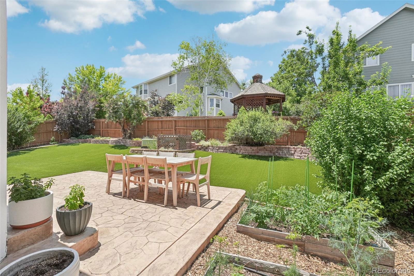
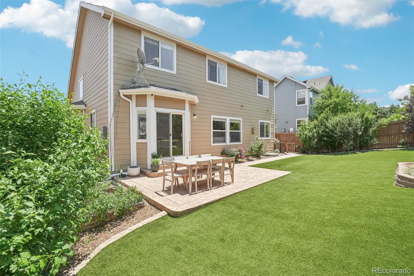
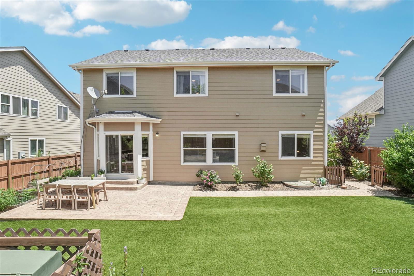
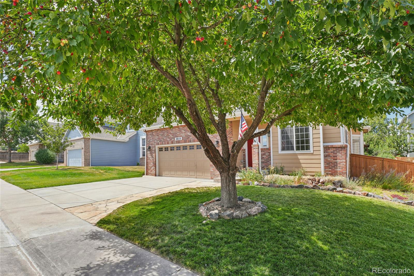
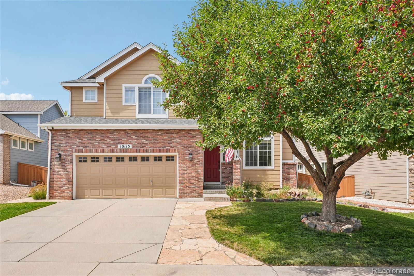
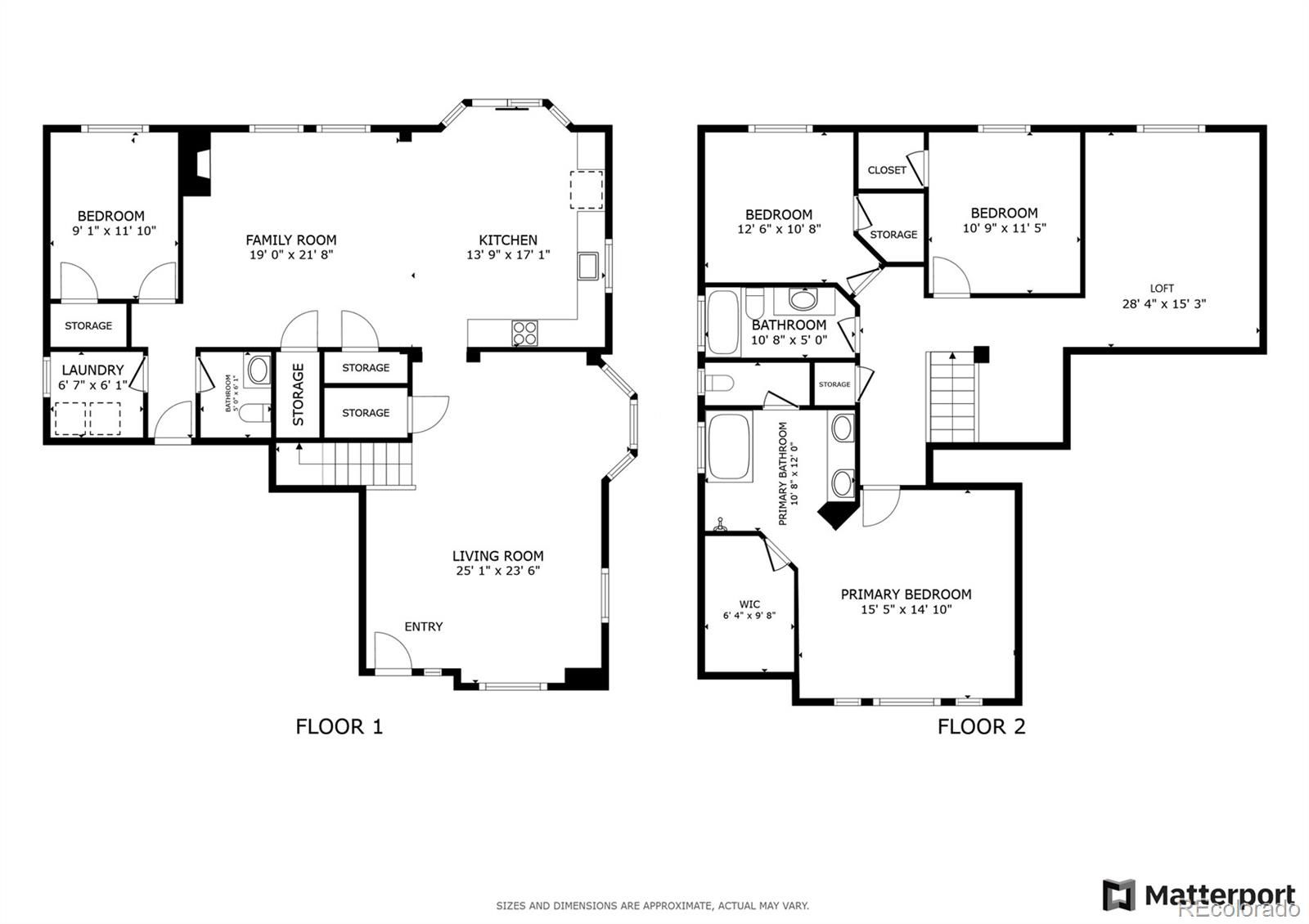
/u.realgeeks.media/thesauerteam/tstlogo-copy_1.png)