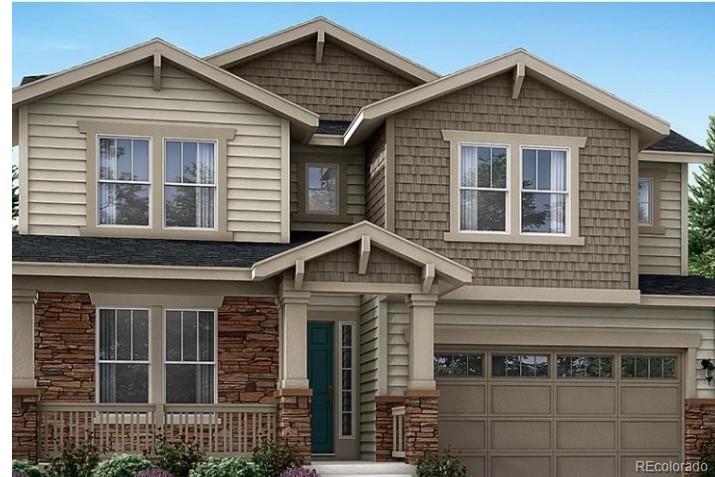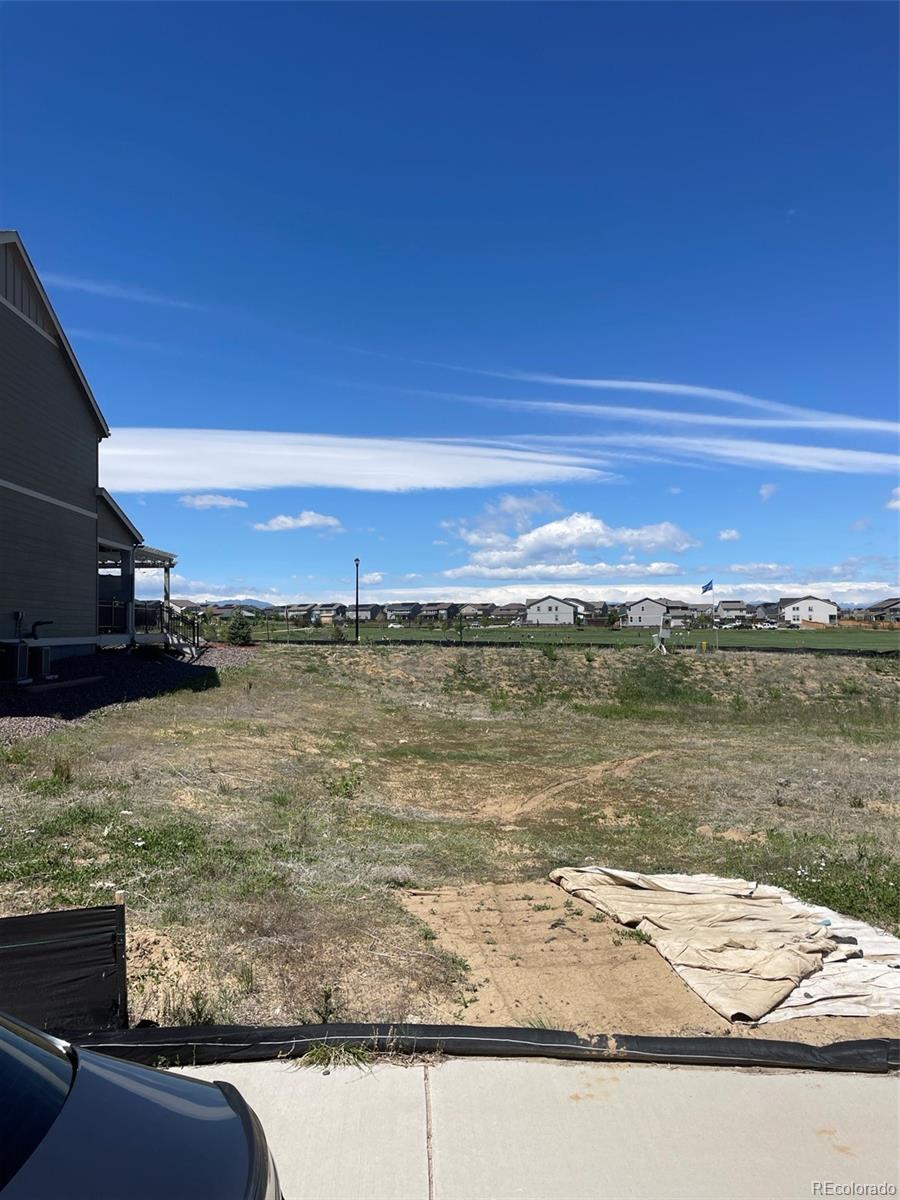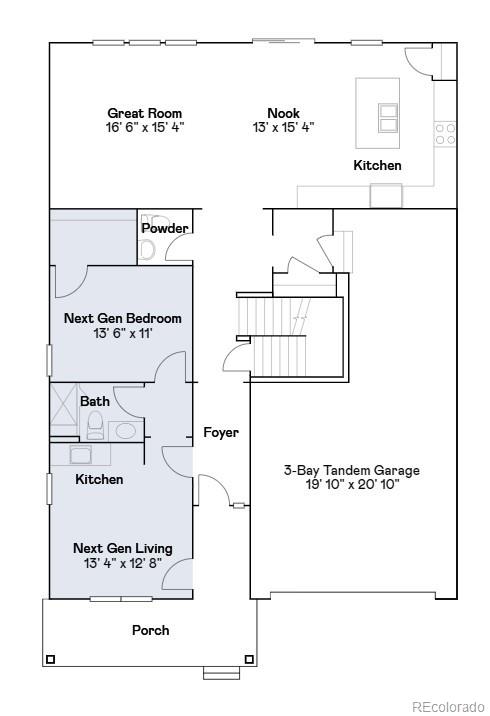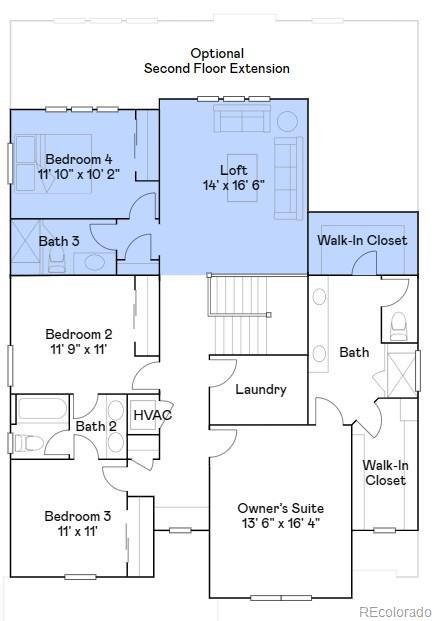14571 Hudson Street, Thornton, CO 80602
- $807,600
- 5
- BD
- 5
- BA
- 3,188
- SqFt
Courtesy of Coldwell Banker Realty 56 . kris@thecerettogroup.com,720-939-0558
- List Price
- $807,600
- Type
- Single Family Residential
- Status
- ACTIVE
- MLS Number
- 7499124
- Bedrooms
- 5
- Bathrooms
- 5
- Finished Sqft
- 3,188
- Above Grade Sqft
- 3188
- Total Sqft
- 4608
- Subdivision
- Willow Bend
- Sub-Area
- Willow Bend
- Year Built
- 2024
Property Description
This Next Gen home has all of the designer features you are looking for. The main level has a Next Gen private suite that features a kitchenette/private living room, private 3/4 bathroom, bedroom and a walk in laundry/closet! The main level also has EVP flooring, lots of natural light, great room and an open layout to kitchen that has a large eat in island, Quartz countertops, lots of cabinet space and a pantry. The second floor has a large loft, 3 additional guest bedrooms, Jack and Jill full bathroom, guest 3/4 bathroom, Owner's suite with en-suite bathroom that has 2 closet spaces and a spa style shower! Still need more space? The basement is unfinished waiting for your personalization. Some additional features include a 3-car tandem garage and is equipped with solar. Please note: the actual homesite is not yet staked, views will vary until foundation work begins. Estimated completion is January 2026.
Additional Information
- Taxes
- $9,691
- School District
- St. Vrain Valley RE-1J
- Elementary School
- Highlands
- Middle School
- Soaring Heights
- High School
- Erie
- Garage Spaces
- 3
- Parking Spaces
- 3
- Style
- Contemporary
- Basement
- Full, Unfinished
- Total HOA Fees
- $72
- Type
- Single Family Residence
- Amenities
- Park, Trail(s)
- Sewer
- Public Sewer
- Lot Size
- 6,960
- Acres
- 0.16
Mortgage Calculator

The content relating to real estate for sale in this Web site comes in part from the Internet Data eXchange (“IDX”) program of METROLIST, INC., DBA RECOLORADO® Real estate listings held by brokers other than Real Estate Company are marked with the IDX Logo. This information is being provided for the consumers’ personal, non-commercial use and may not be used for any other purpose. All information subject to change and should be independently verified. IDX Terms and Conditions




/u.realgeeks.media/thesauerteam/tstlogo-copy_1.png)