3787 E 121st Avenue, Thornton, CO 80241
- $399,900
- 2
- BD
- 2
- BA
- 1,756
- SqFt
Courtesy of Guide Real Estate . homesbydre@gmail.com,970-412-1875
- List Price
- $399,900
- Type
- Townhome
- Status
- ACTIVE
- MLS Number
- 7260062
- Bedrooms
- 2
- Bathrooms
- 2
- Finished Sqft
- 1,756
- Above Grade Sqft
- 1132
- Total Sqft
- 1756
- Subdivision
- Eastlake
- Sub-Area
- Eastlake
- Year Built
- 2001
Property Description
Welcome to your cozy corner of Thornton! This light-filled 2 bed, 1.5 bath home has everything you need and nothing you don’t. The open main floor flows perfectly for everyday living, with a convenient half bath for guests. Upstairs, you’ve got a spacious primary, a solid second bedroom, and a full bath—plus a perfect little nook for your work-from-home setup. The oversized 1-car garage gives you plenty of storage, and the private deck out back is made for your morning coffee (bonus: it backs to a greenbelt for your furry friends). Extra parking just off the deck makes life easy. You’re walkable to King Soopers, Kohl’s, and local eats (some of the best sushi and dumplings in the metro), and just minutes to the outlets and the light rail to downtown. Don't forget about the unfinished basement—it’s roughed in and ready for you to build out more space and equity. Whether you're a first-timer or looking to downsize without giving up lifestyle, this one checks all the boxes!
Additional Information
- Taxes
- $2,479
- School District
- Adams 12 5 Star Schl
- Elementary School
- Stellar
- Middle School
- Century
- High School
- Mountain Range
- Garage Spaces
- 1
- Parking Spaces
- 1
- Basement
- Bath/Stubbed, Unfinished
- Total HOA Fees
- $213
- Type
- Townhouse
- Sewer
- Public Sewer
Mortgage Calculator

The content relating to real estate for sale in this Web site comes in part from the Internet Data eXchange (“IDX”) program of METROLIST, INC., DBA RECOLORADO® Real estate listings held by brokers other than Real Estate Company are marked with the IDX Logo. This information is being provided for the consumers’ personal, non-commercial use and may not be used for any other purpose. All information subject to change and should be independently verified. IDX Terms and Conditions
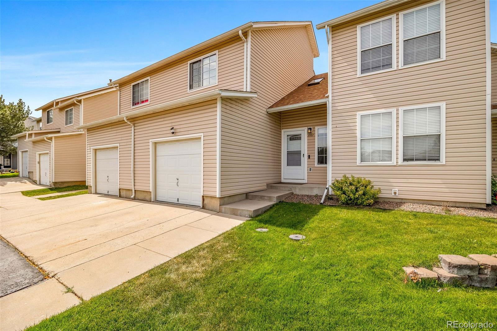
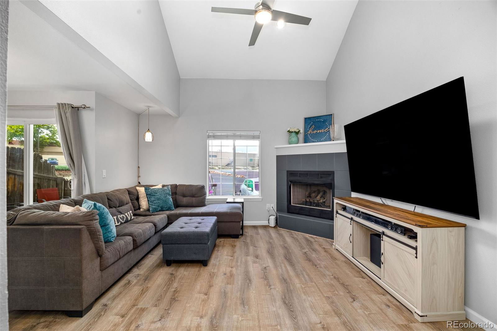
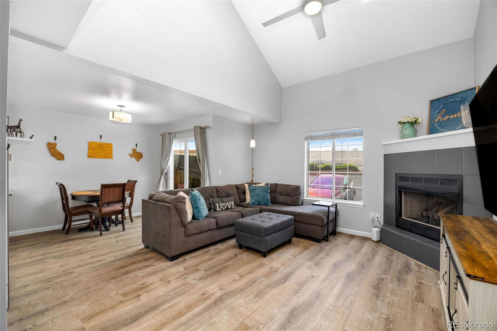
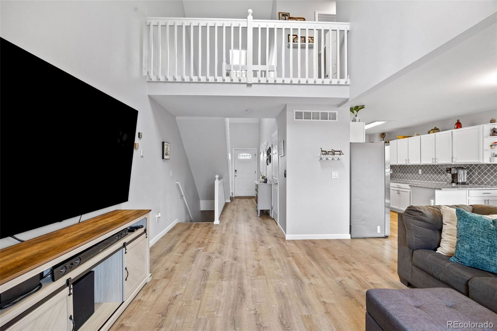
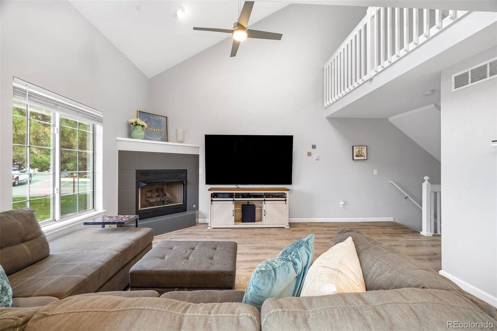
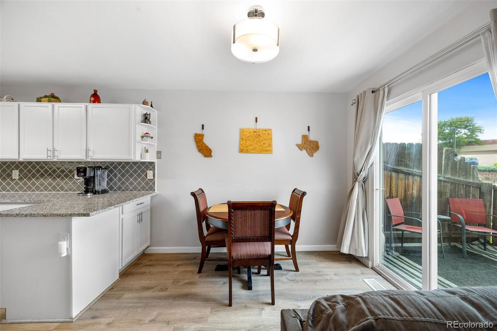
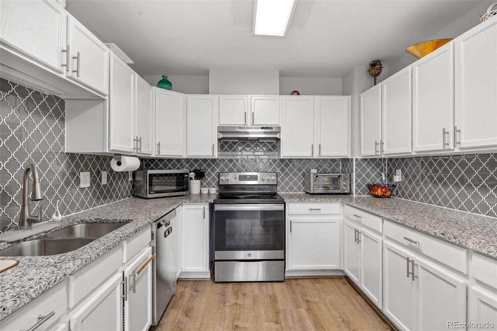
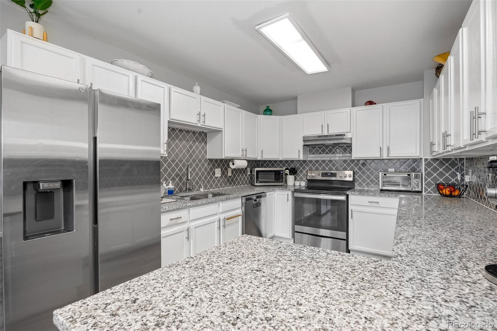
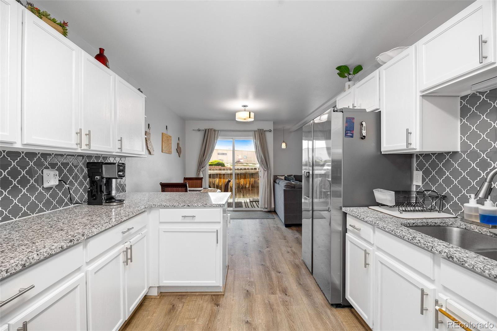
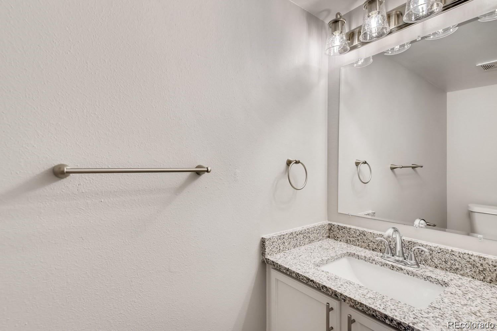
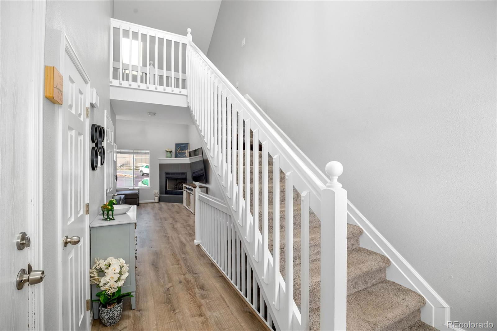
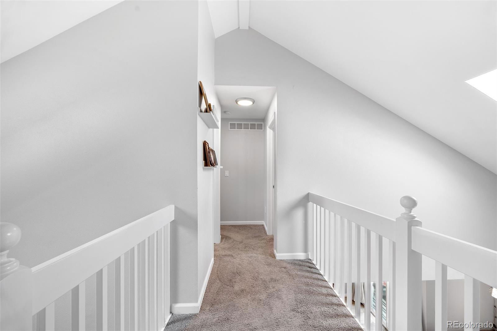
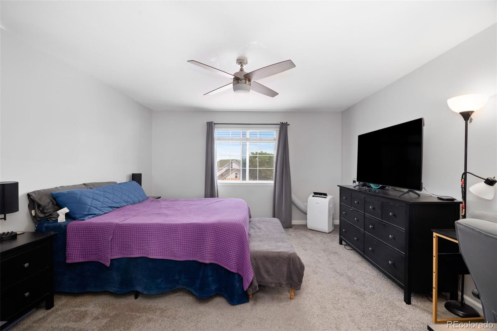
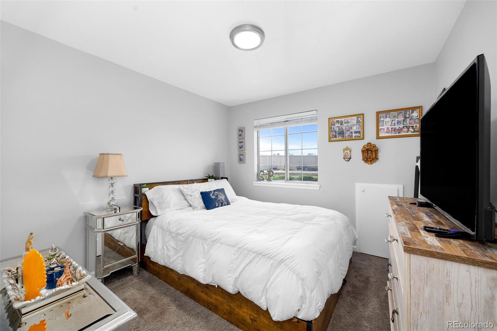
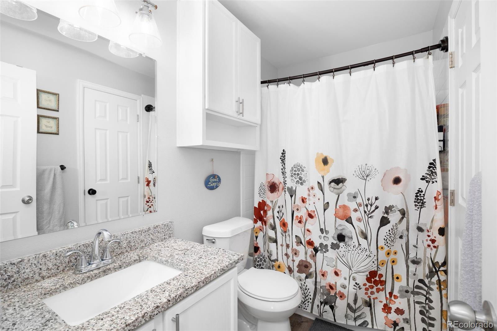
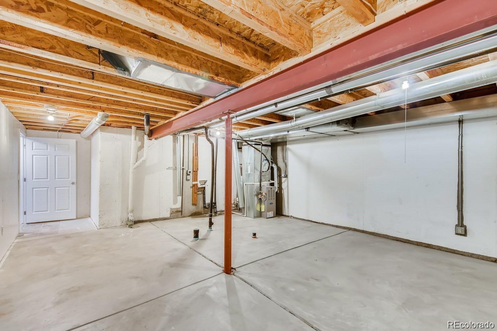
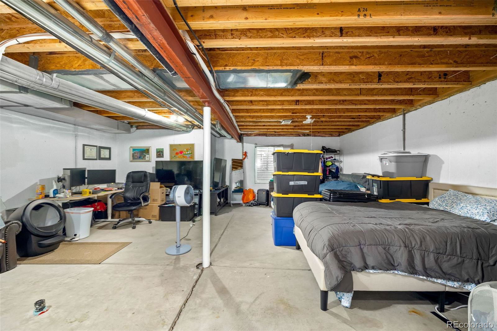
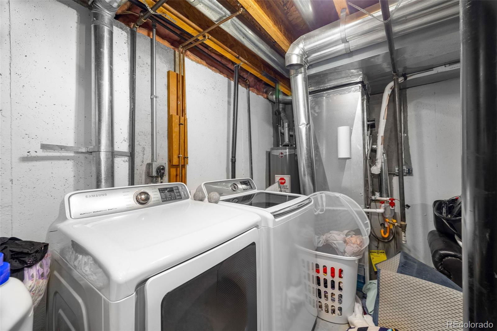
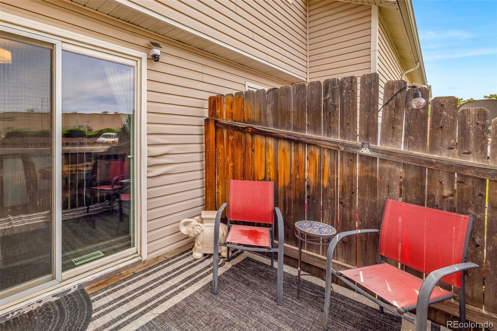
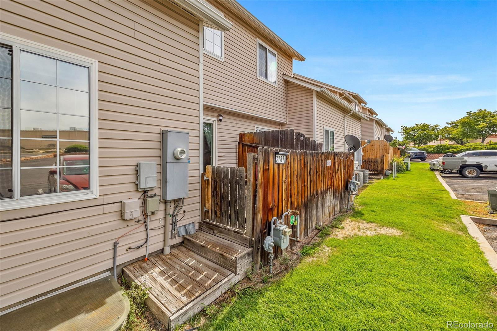
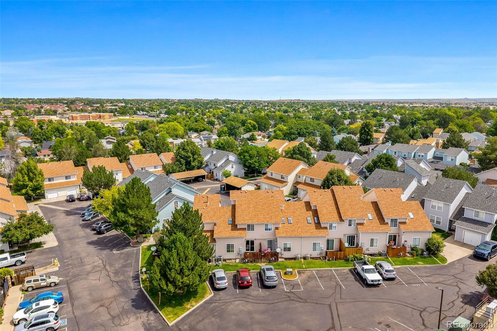
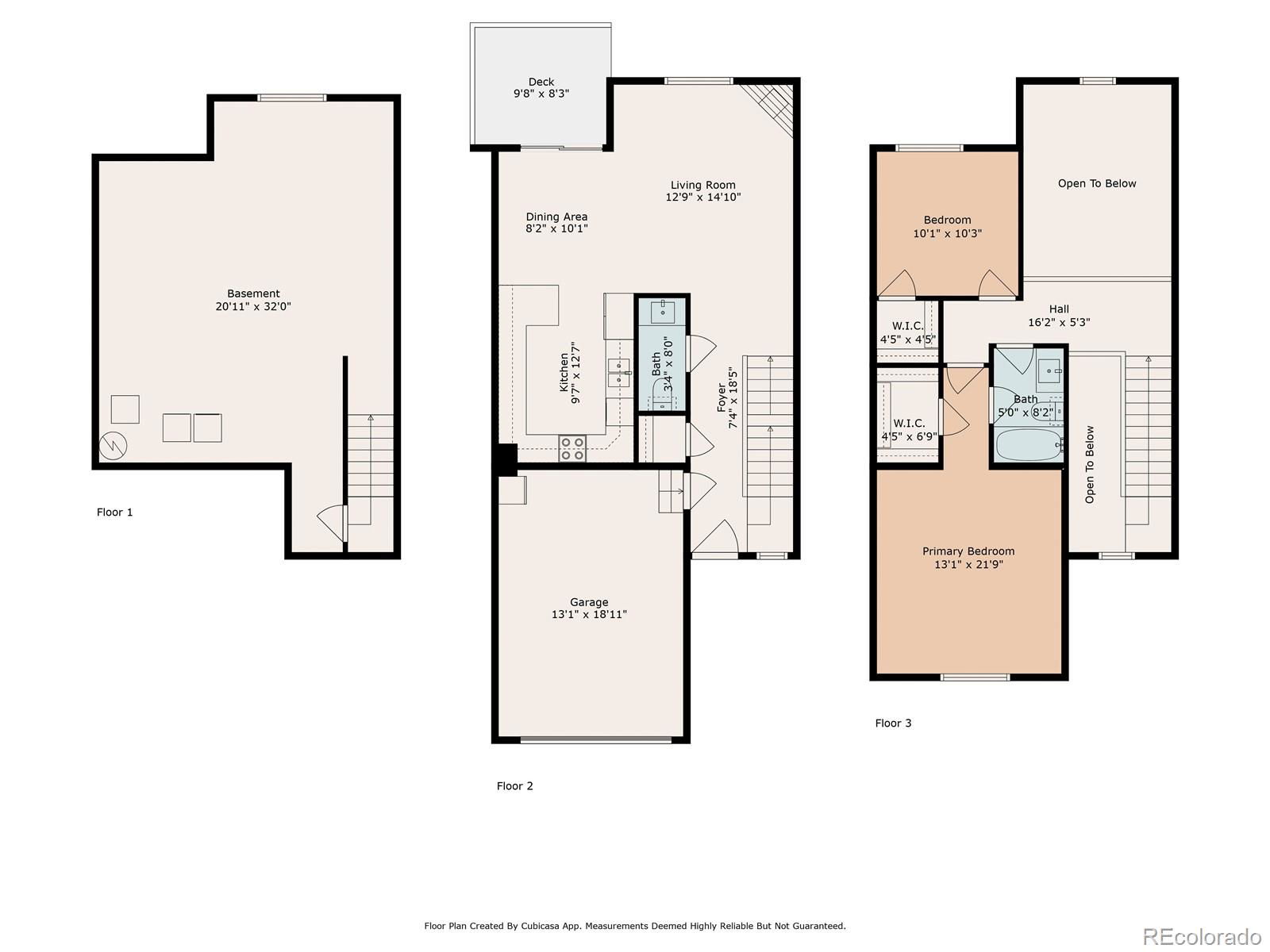
/u.realgeeks.media/thesauerteam/tstlogo-copy_1.png)