3420 Boulder Circle Unit 201, Broomfield, CO 80023
- $365,000
- 2
- BD
- 2
- BA
- 1,088
- SqFt
Courtesy of Keller Williams Realty Downtown LLC . andre.dixion@kw.com
- List Price
- $365,000
- Type
- Condo
- Status
- ACTIVE
- MLS Number
- 9096183
- Bedrooms
- 2
- Bathrooms
- 2
- Finished Sqft
- 1,088
- Above Grade Sqft
- 1088
- Total Sqft
- 1088
- Subdivision
- The Condominiums at the Boulders
- Sub-Area
- The Condominiums at the Boulders
- Year Built
- 2002
Property Description
Step into this stunning 2 bed/2 bath condo featuring open concept living, with new stainless-steel appliances and lighting, perfect for entertaining. Flooded with natural light, new LVP flooring, and high ceilings. A welcoming living room with a fireplace and a sliding glass door extends the living space to the private balcony. Step outside and enjoy the mature landscaping, perfect for relaxing. The spacious primary bedroom features a vaulted ceiling, walk-in closet, complete with an ensuite bath with dual vanities. Secondary bedroom is bright and offers vaulted ceilings and closet. The second full bathroom is just down the hall with plenty of counter space. In-unit laundry provides easy living. Oversized one car garage offers dedicated parking and additional storage conveniently located steps away from the front door. Amenities galore include greenspace, indoor and outdoor pools, hot tub, gym, and gathering space. Situated in Broomfield, this home provides easy access to both I25 and highway 36 and close proximity to bike path for recreation and all the area has to offer.
Additional Information
- Taxes
- $2,682
- School District
- Adams 12 5 Star Schl
- Elementary School
- Meridian
- Middle School
- Westlake
- High School
- Legacy
- Garage Spaces
- 1
- Parking Spaces
- 1
- Total HOA Fees
- $460
- Type
- Condominium
- Amenities
- Clubhouse, Parking, Pool, Spa/Hot Tub, Trail(s)
Mortgage Calculator

The content relating to real estate for sale in this Web site comes in part from the Internet Data eXchange (“IDX”) program of METROLIST, INC., DBA RECOLORADO® Real estate listings held by brokers other than Real Estate Company are marked with the IDX Logo. This information is being provided for the consumers’ personal, non-commercial use and may not be used for any other purpose. All information subject to change and should be independently verified. IDX Terms and Conditions
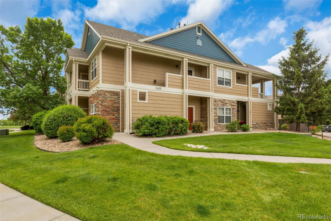
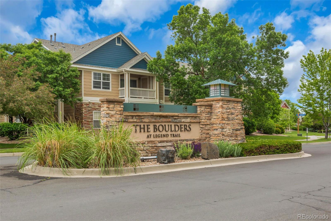
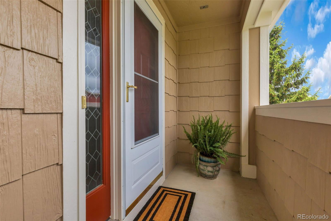
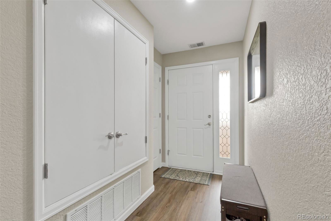
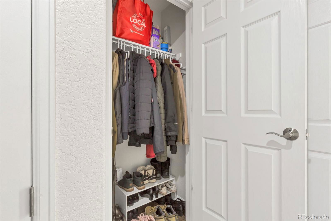
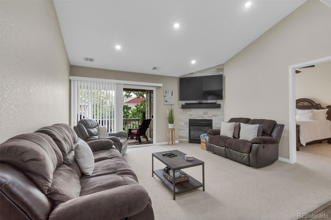
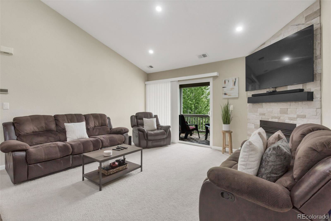
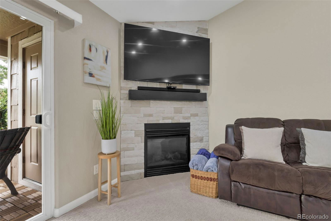
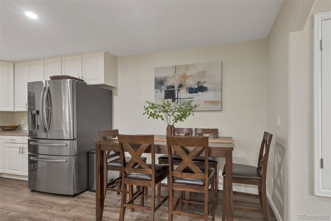
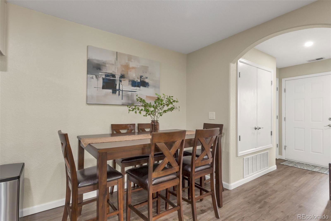
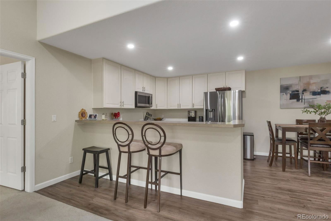
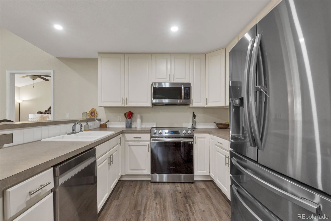
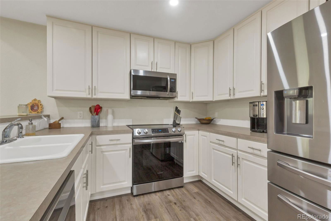
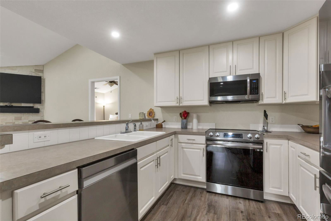
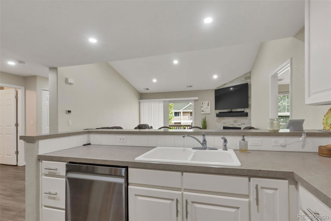
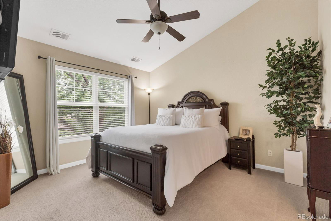
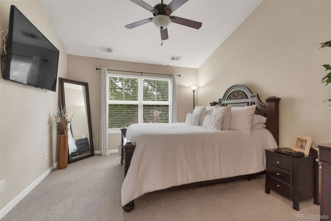
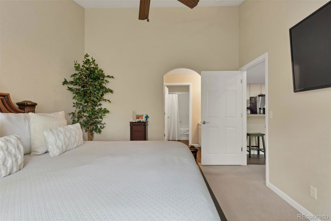
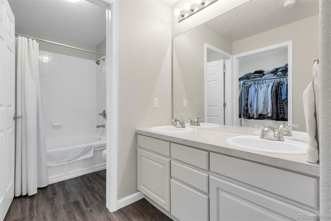
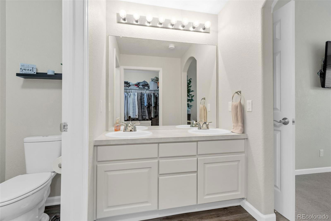
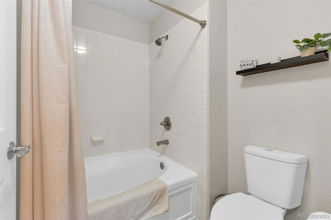
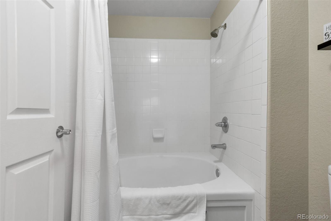
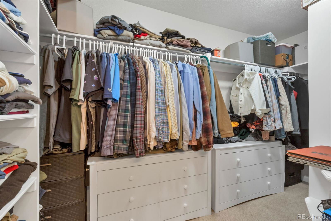
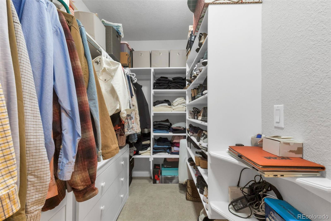
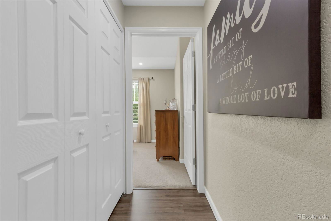
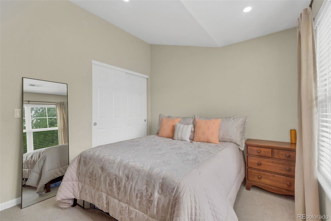
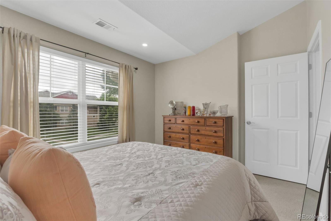
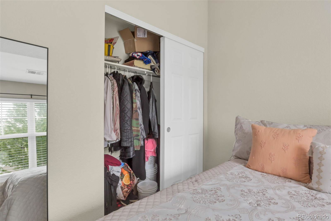
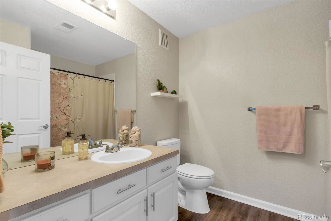
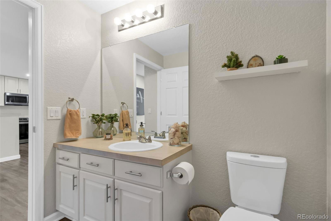
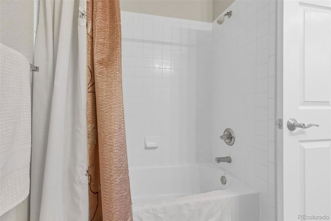
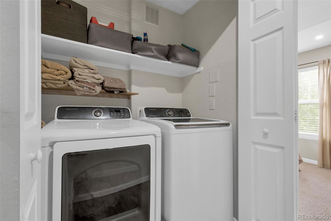
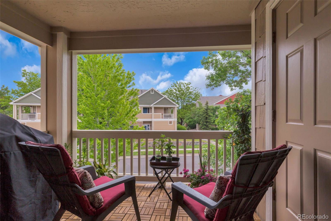
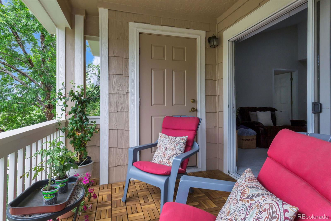
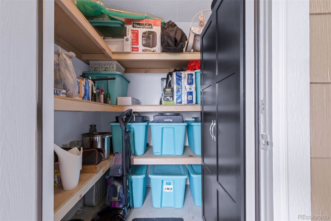
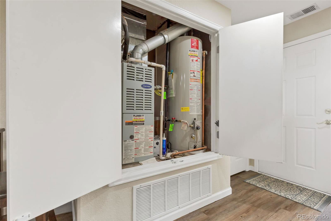
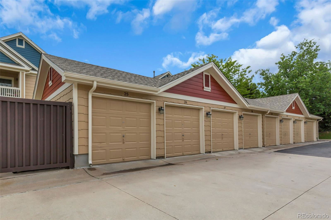
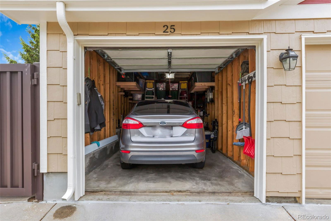
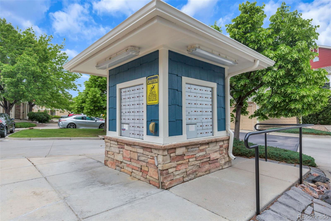
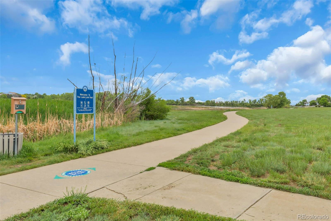
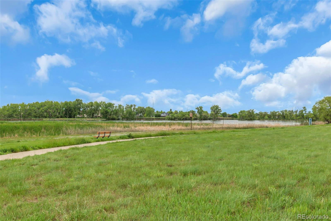
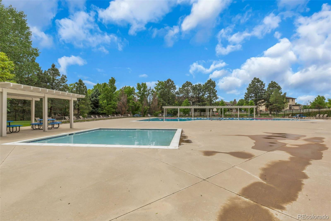
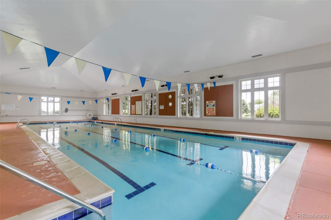
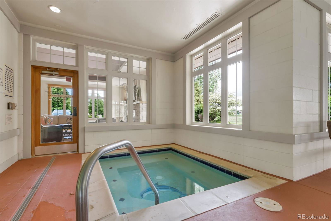
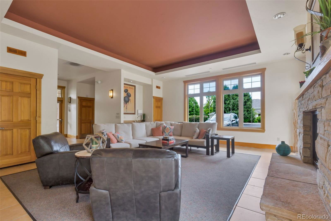
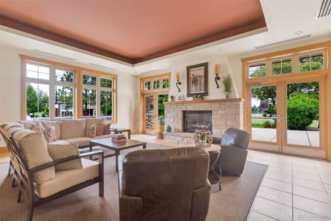
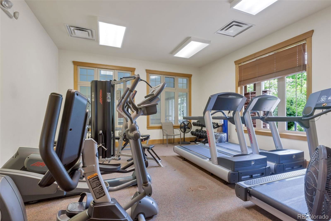
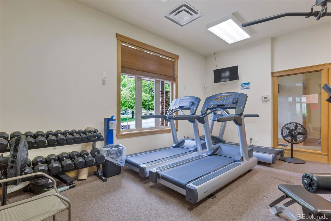
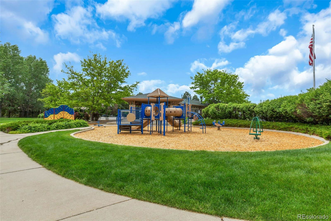
/u.realgeeks.media/thesauerteam/tstlogo-copy_1.png)