3080 S Princess Circle, Broomfield, CO 80020
- $580,000
- 4
- BD
- 4
- BA
- 2,536
- SqFt
Courtesy of Tri-County Associates . mike.wingfield@iCloud.com
- List Price
- $580,000
- Type
- Single Family Residential
- Status
- ACTIVE
- MLS Number
- 8938642
- Bedrooms
- 4
- Bathrooms
- 4
- Finished Sqft
- 2,536
- Above Grade Sqft
- 1692
- Total Sqft
- 2666
- Subdivision
- Westlake Village
- Sub-Area
- Westlake Village
- Year Built
- 1996
Property Description
Nice opportunity for sweat equity in this large home in need of updates. This multi-level features 4 bedrooms, 4 bathrooms, a 3 car garage and over 2500 square feet of finished living space. Half of the basement has 12 ft ceilings above the drop ceiling, and makes a nice apartment with flex bed/living space, a 3/4 bath, and walk-in closet. The primary bedroom has a walk-in closet and full bath with soaking tub. The back yard has a large covered patio. Recent sale of the same floor plan at $700k.
Additional Information
- Taxes
- $3,943
- School District
- Adams 12 5 Star Schl
- Elementary School
- Centennial
- Middle School
- Westlake
- High School
- Legacy
- Garage Spaces
- 3
- Parking Spaces
- 3
- Parking Features
- Exterior Access Door
- Basement
- Finished, Full, Sump Pump
- Basement Finished
- Yes
- Type
- Single Family Residence
- Sewer
- Public Sewer
- Lot Size
- 6,600
- Acres
- 0.15
Mortgage Calculator

The content relating to real estate for sale in this Web site comes in part from the Internet Data eXchange (“IDX”) program of METROLIST, INC., DBA RECOLORADO® Real estate listings held by brokers other than Real Estate Company are marked with the IDX Logo. This information is being provided for the consumers’ personal, non-commercial use and may not be used for any other purpose. All information subject to change and should be independently verified. IDX Terms and Conditions
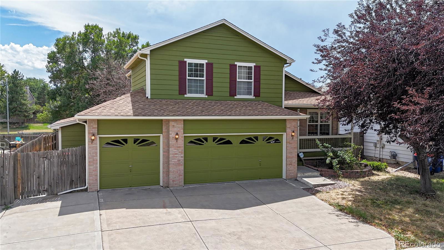
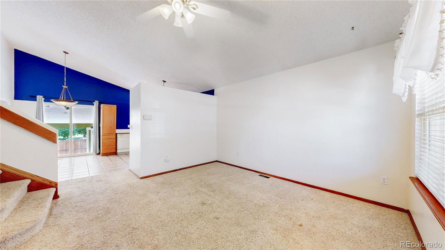
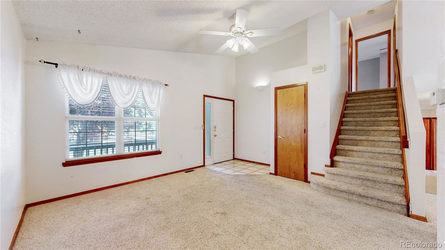
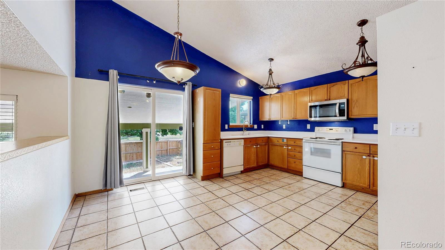
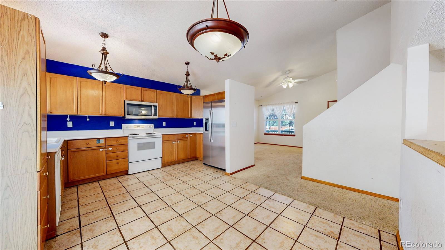
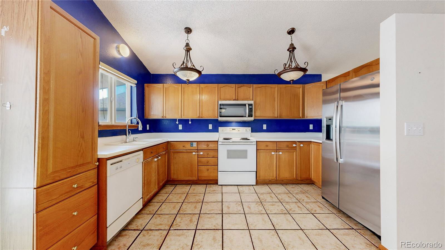
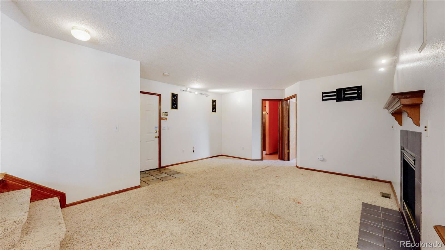
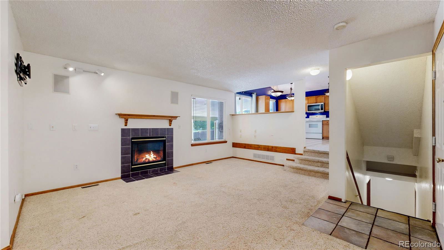
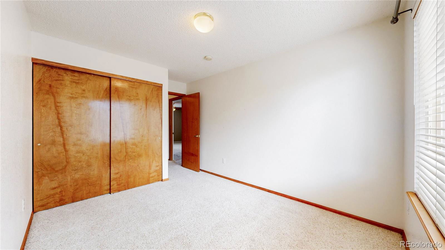
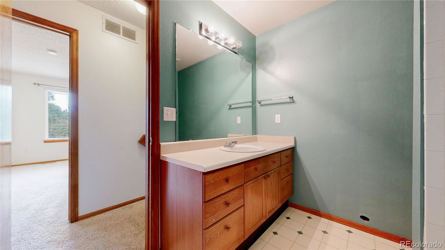
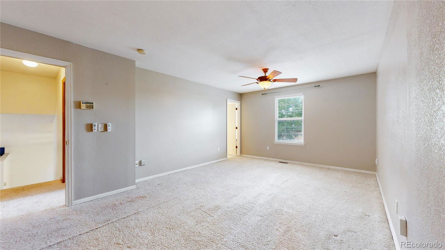
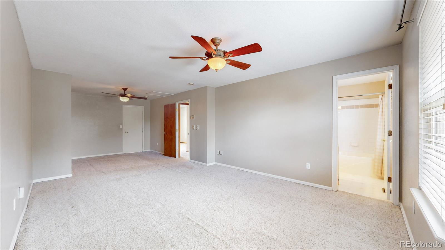
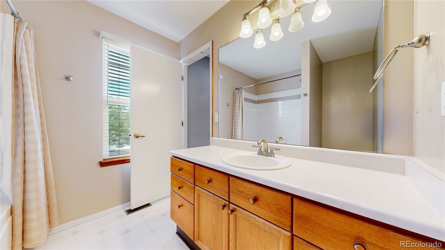
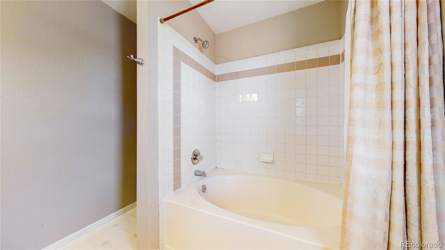
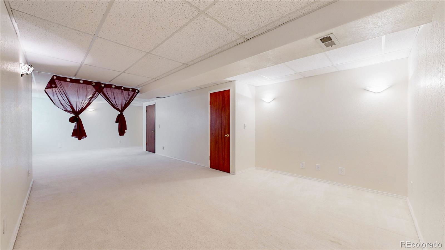
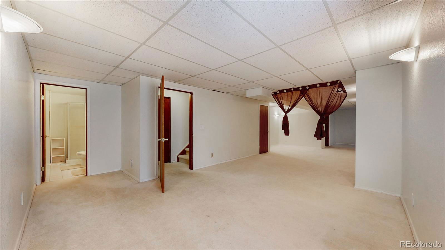
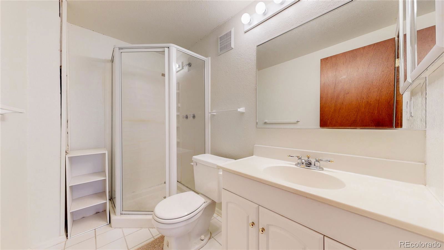
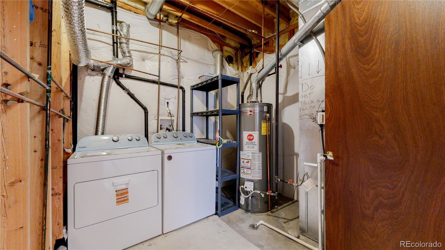
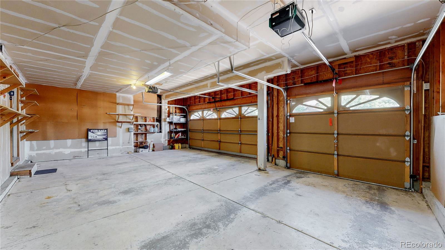
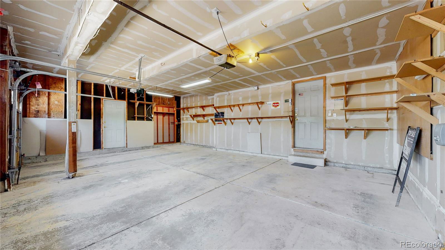
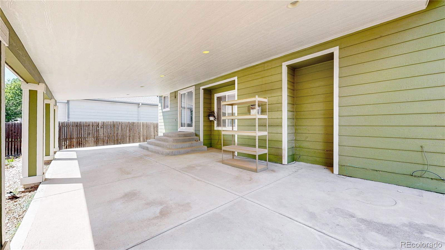
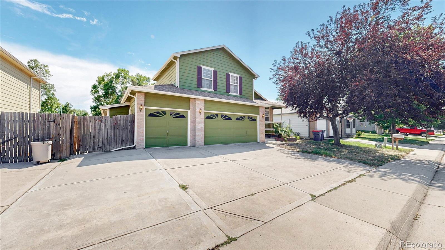
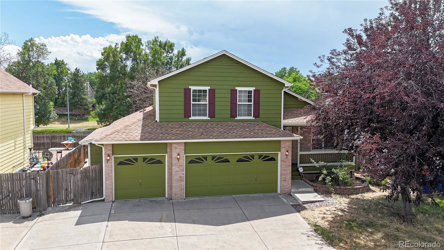
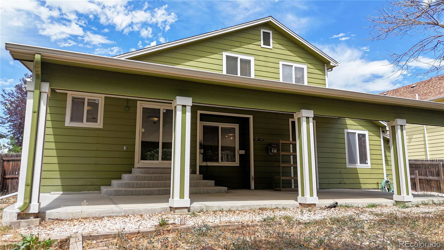
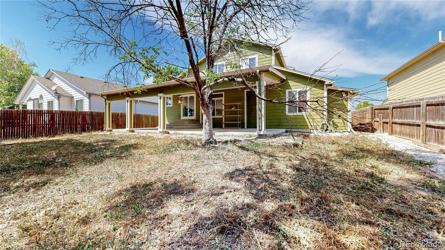
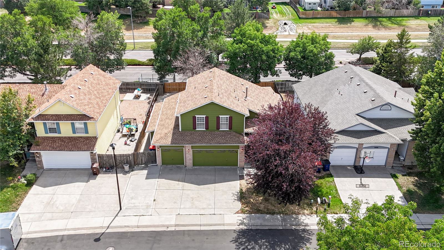
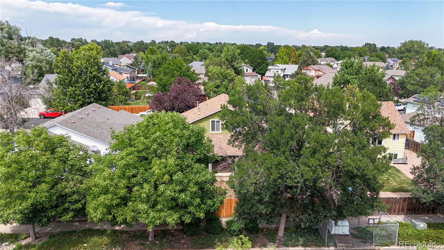
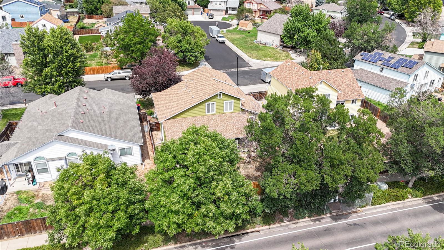
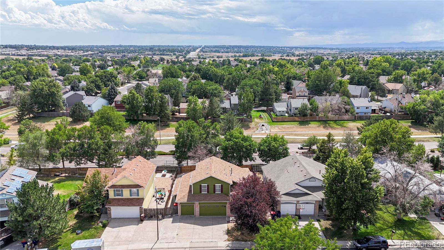
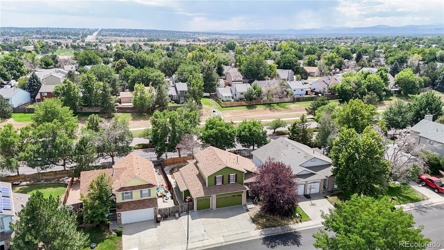
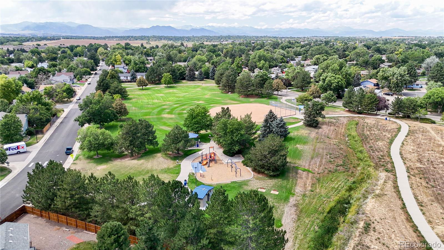
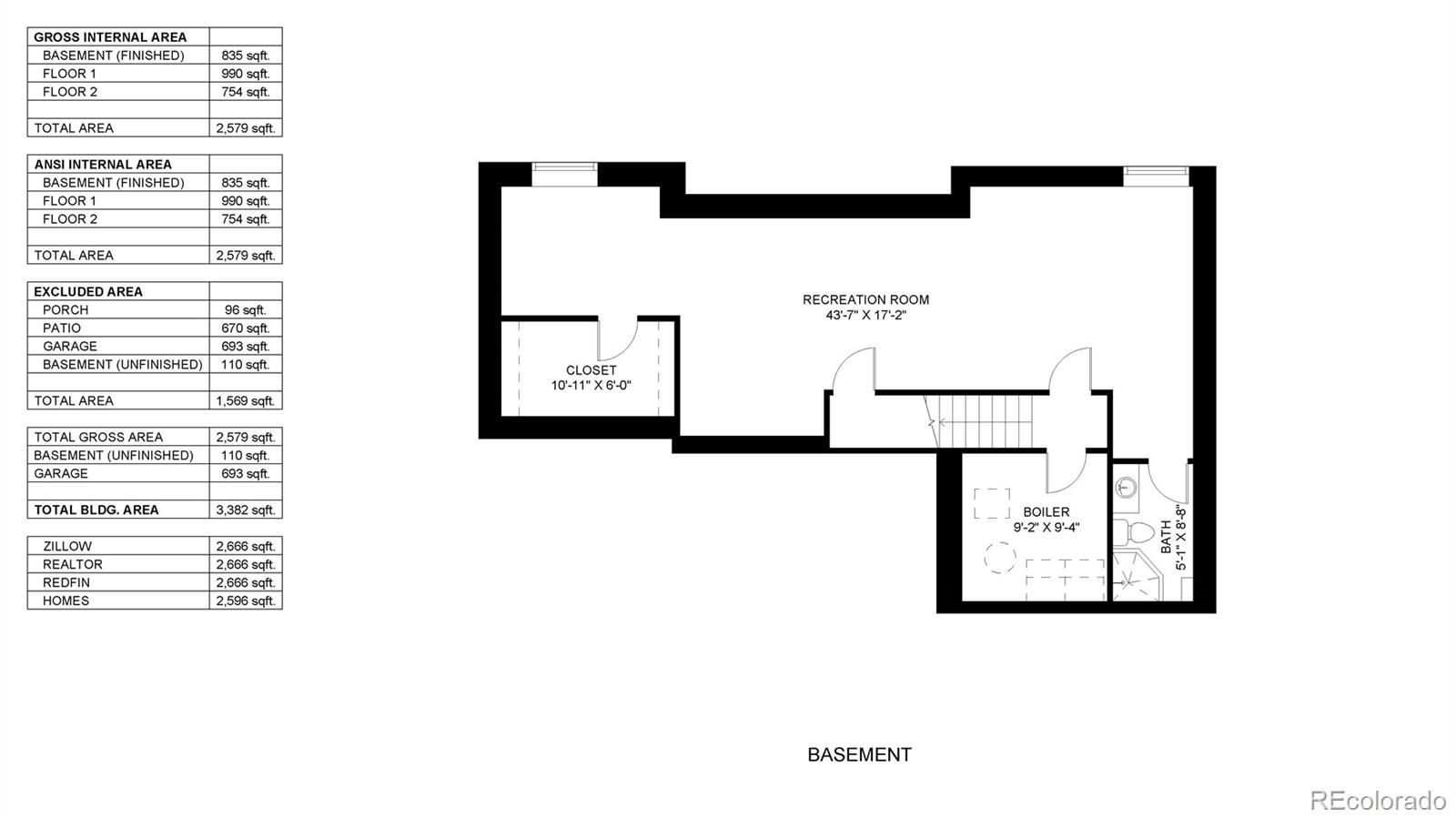
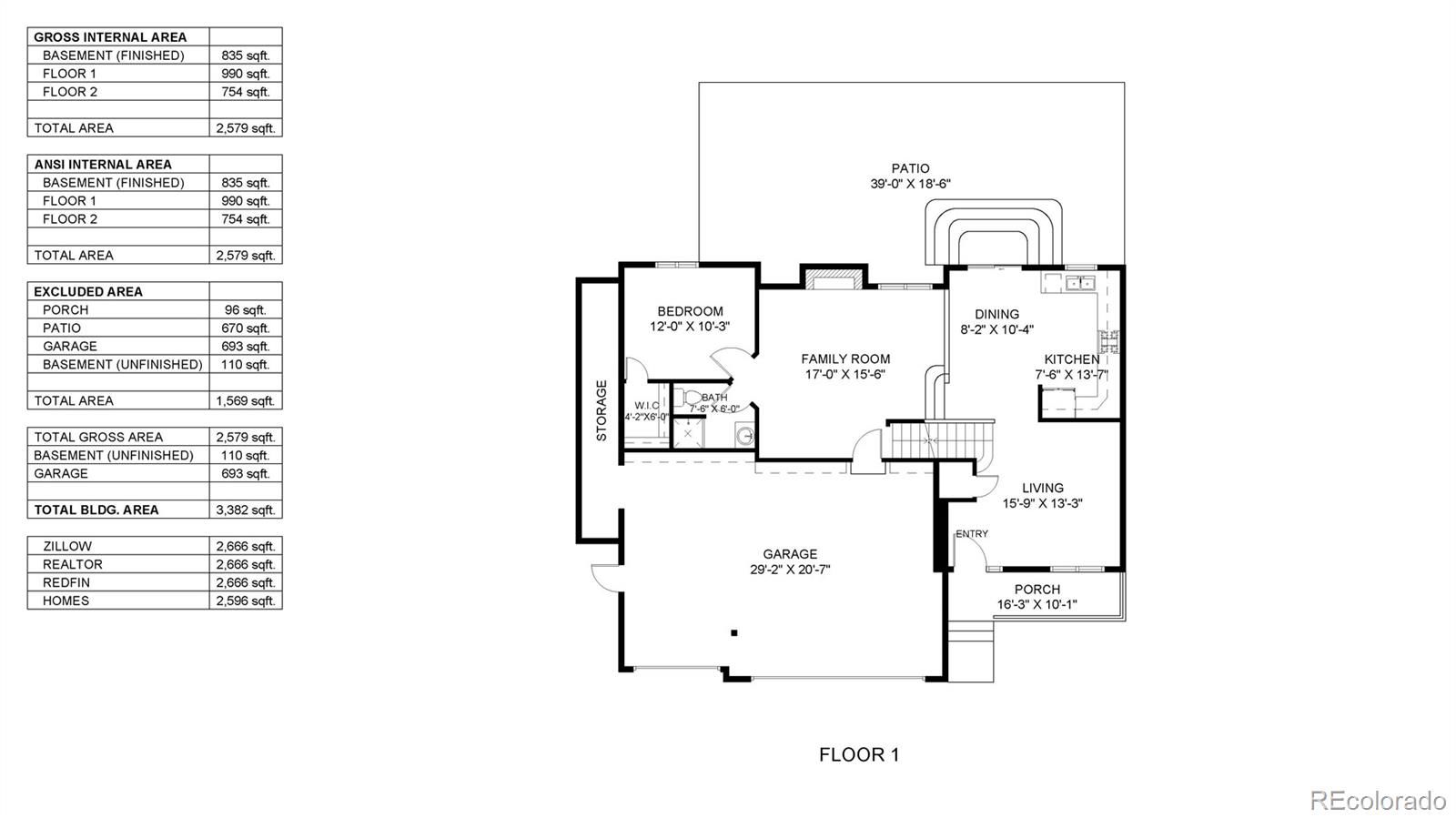
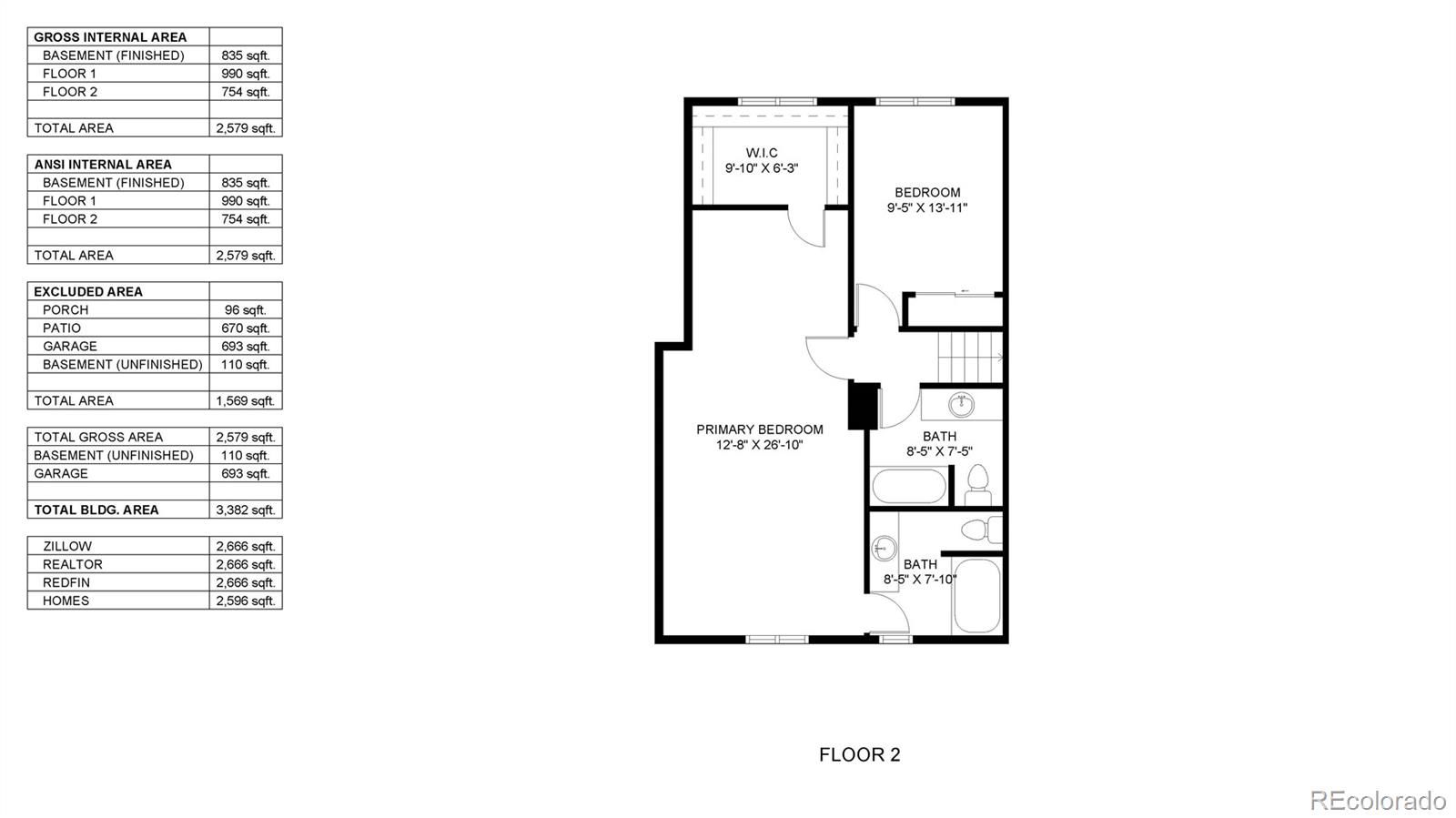
/u.realgeeks.media/thesauerteam/tstlogo-copy_1.png)