14184 Madison Street, Thornton, CO 80602
- $647,000
- 3
- BD
- 3
- BA
- 2,315
- SqFt
Courtesy of JWL Associates . 7203820218
- List Price
- $647,000
- Price Change
- ▼ $13,000 1755549637
- Type
- Single Family Residential
- Status
- ACTIVE
- MLS Number
- IR1041122
- Bedrooms
- 3
- Bathrooms
- 3
- Finished Sqft
- 2,315
- Above Grade Sqft
- 2315
- Total Sqft
- 3491
- Subdivision
- Fallbrook
- Sub-Area
- Fallbrook
- Year Built
- 2007
Property Description
Price Just Reduced! With a spectacular view of the mountains from the front porch, this wonderful patio home home sits on a premium lot atop a high Cul-de-sac overlooking Fallbrook Park. The 20 foot vaulted ceilings and walls of windows fill the home with natural light. Central to the open floor plan is the perfect living room for entertaining, with a craftsman appointed stacked stone fireplace and wired for surround sound. The spacious kitchen features stainless appliances, including a double oven, which flows seamlessly into either the cozy breakfast area or the dining room for more formal occasions. The main floor features beautifully finished hardwood floors throughout. Upstairs, the primary suite features a well appointed walk-in closet and updated bathroom. Two additional bedrooms share a full bath with a separate shower and sink, with a central open loft offering the perfect flexible space for a home office, play room, or just relaxing with a good book.The unfinished basement is ready for your design as a second living space, entertainment area, or creative studio. Powered by efficient solar since 2023. The low maintenance landscaped backyard features the perfect sized patio for summer evenings in Colorado. HOA services include trash removal, front yard mowed weekly, front yard tree and sprinklers maintained, sidewalk and path snow removal. Roof upgraded in 2024 with insurance saving high impact shingles. The playground and picnic amenities of Fallbrook Park are a short stroll away at the end of the Cul-de-sac! This wonderful ready to move in home is in the ideal location of a highly desired neighborhood conveniently located near shopping, dining, and Premium outlets...don't miss this one!
Additional Information
- Taxes
- $4,104
- School District
- Adams 12 5 Star Schl
- Elementary School
- Prairie Hills
- Middle School
- Rocky Top
- High School
- Horizon
- Garage Spaces
- 2
- Parking Spaces
- 2
- Basement
- Unfinished
- Total HOA Fees
- $50
- Type
- Single Family Residence
- Amenities
- Park
- Sewer
- Public Sewer
- Lot Size
- 3,712
- Acres
- 0.09
- View
- Mountain(s)
Mortgage Calculator

The content relating to real estate for sale in this Web site comes in part from the Internet Data eXchange (“IDX”) program of METROLIST, INC., DBA RECOLORADO® Real estate listings held by brokers other than Real Estate Company are marked with the IDX Logo. This information is being provided for the consumers’ personal, non-commercial use and may not be used for any other purpose. All information subject to change and should be independently verified. IDX Terms and Conditions
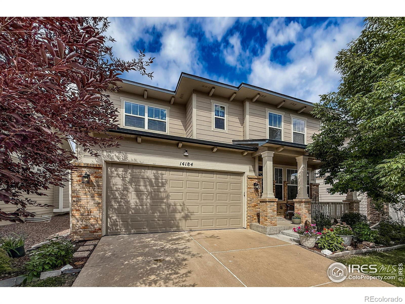
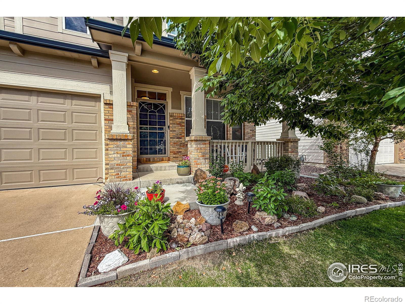
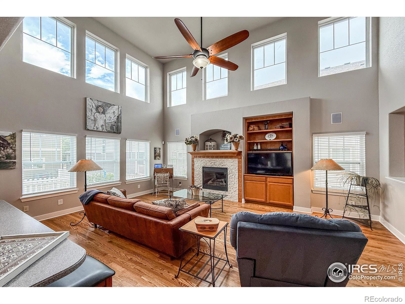
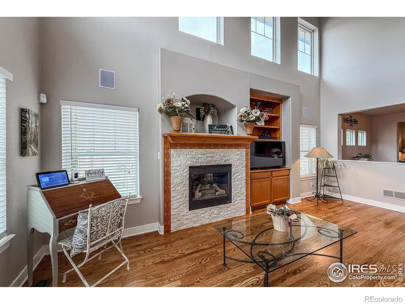
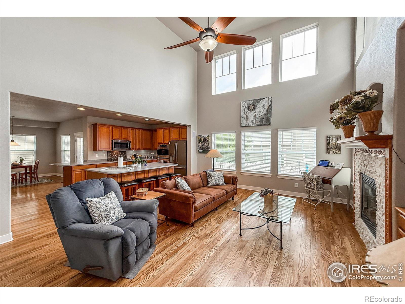
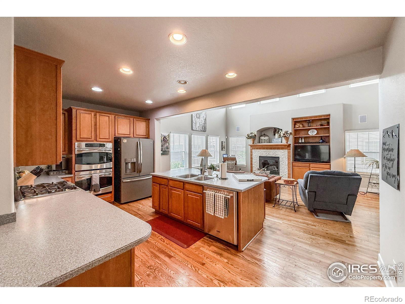
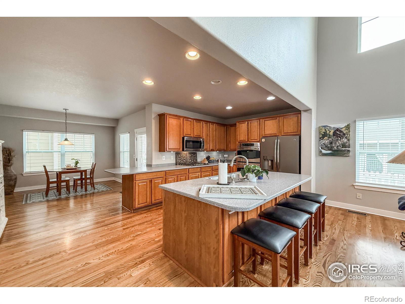
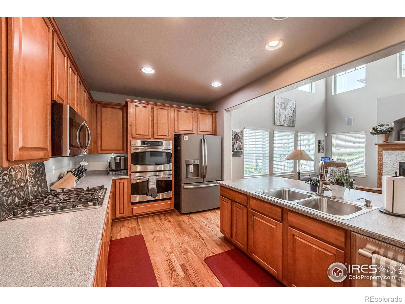
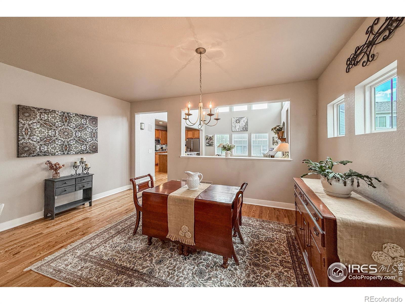
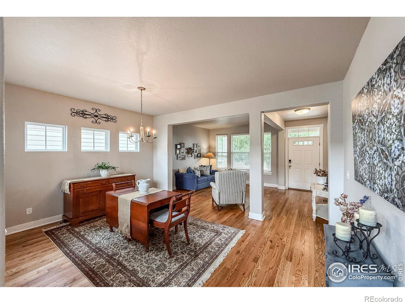
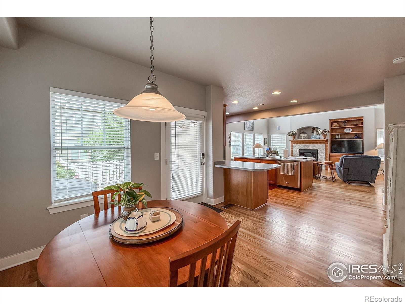
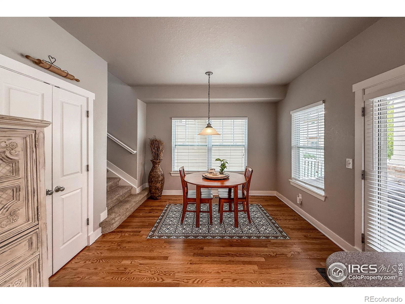
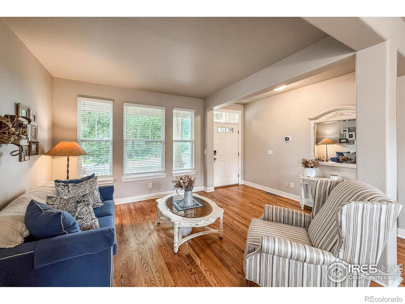
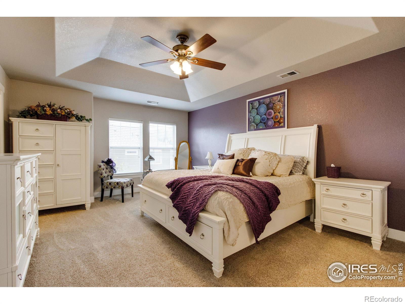
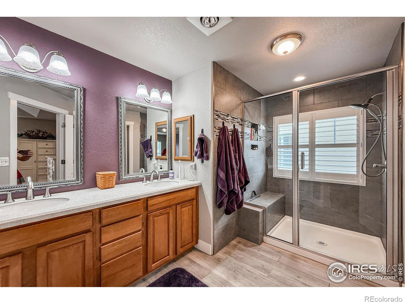
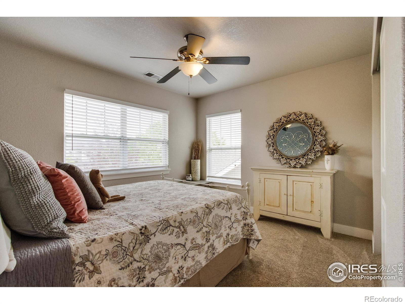
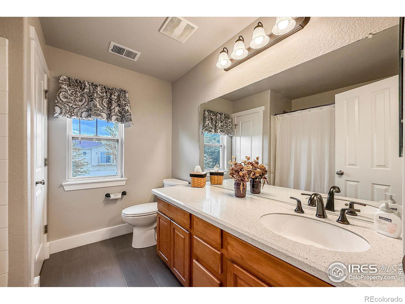
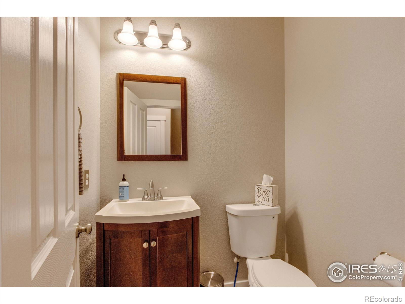
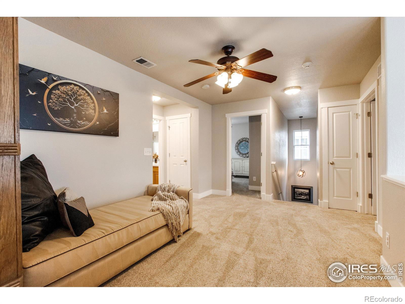
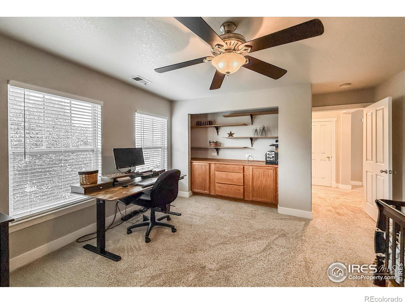
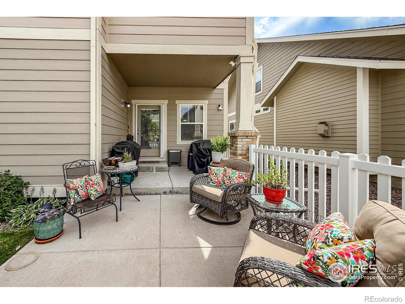
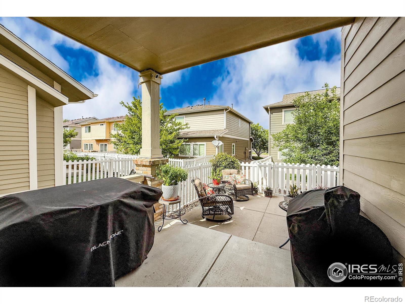
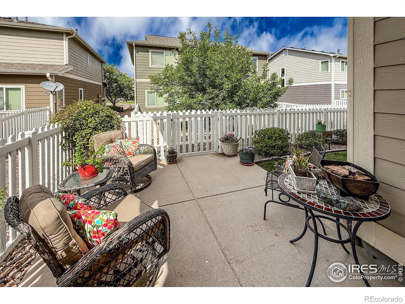
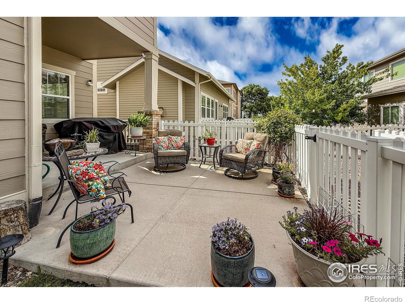
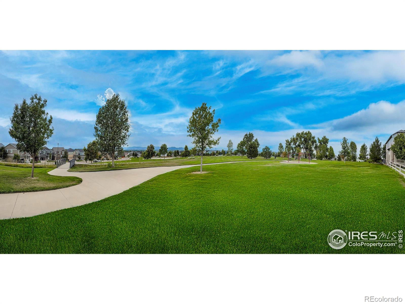
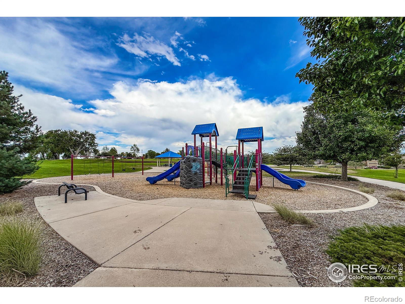
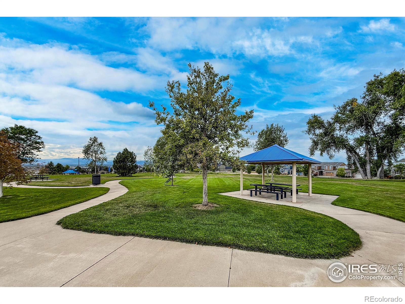
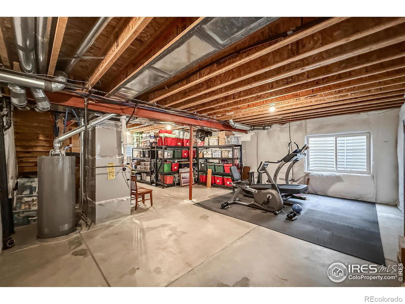
/u.realgeeks.media/thesauerteam/tstlogo-copy_1.png)