1482 Loch Lomond Avenue, Broomfield, CO 80020
- $639,000
- 4
- BD
- 3
- BA
- 1,961
- SqFt
Courtesy of Keller Williams Avenues Realty . dale@thetrummhometeam.com,720-318-1995
- List Price
- $639,000
- Type
- Single Family Residential
- Status
- ACTIVE UNDER CONTRACT
- MLS Number
- 2235191
- Bedrooms
- 4
- Bathrooms
- 3
- Finished Sqft
- 1,961
- Above Grade Sqft
- 1961
- Total Sqft
- 2458
- Subdivision
- Highland Park
- Sub-Area
- Highland Park
- Year Built
- 1992
Property Description
Welcome to 1482 Loch Lomond Ave a well-maintained 4-bedroom, 2.5-bath home in the desirable Highland Park South neighborhood of Broomfield. Offering a blend of comfort and convenience, this property is ready for you to move in and make it your own. Inside, you’ll find a bright and functional layout with generous living spaces, a partially finished basement for added versatility, and a mix of open gathering areas and private retreats. The home is equipped with a brand-new furnace and central A/C, ensuring year-round comfort. Upstairs, the primary suite includes an en-suite bath, complemented by three additional bedrooms and a second full bath. The main floor features a welcoming living area, dining space, and a half bath for guests. Outside, the large fenced backyard is perfect for entertaining, gardening, or simply enjoying Colorado’s sunshine. The location offers easy access to parks, schools, shopping, and major commuter routes. Don’t miss this opportunity to own a spacious home in one of Broomfield’s established neighborhoods! NO HOA!!!!
Additional Information
- Taxes
- $3,756
- School District
- Boulder Valley RE 2
- Elementary School
- Emerald
- Middle School
- Aspen Creek K-8
- High School
- Broomfield
- Garage Spaces
- 2
- Parking Spaces
- 2
- Basement
- Finished
- Basement Finished
- Yes
- Type
- Single Family Residence
- Sewer
- Public Sewer
- Lot Size
- 8,712
- Acres
- 0.20
Mortgage Calculator

The content relating to real estate for sale in this Web site comes in part from the Internet Data eXchange (“IDX”) program of METROLIST, INC., DBA RECOLORADO® Real estate listings held by brokers other than Real Estate Company are marked with the IDX Logo. This information is being provided for the consumers’ personal, non-commercial use and may not be used for any other purpose. All information subject to change and should be independently verified. IDX Terms and Conditions

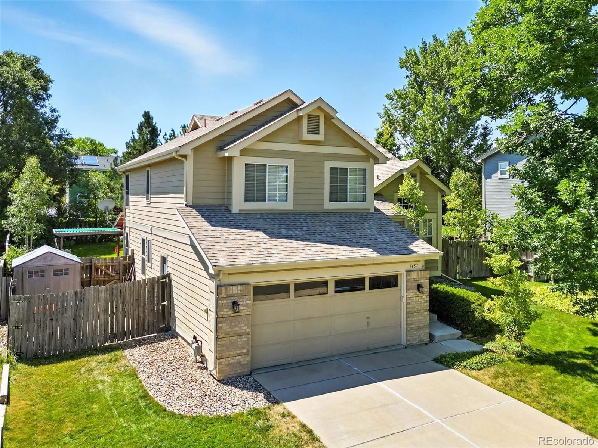
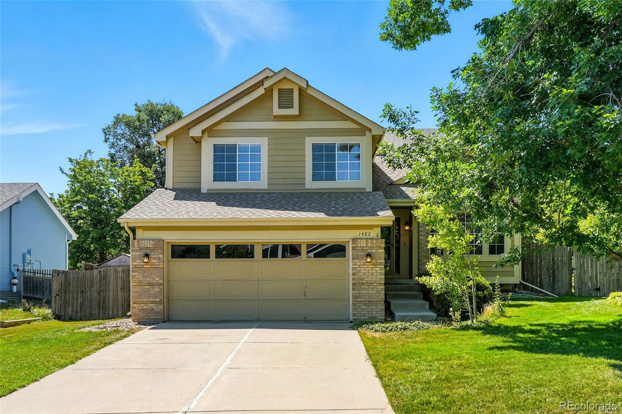
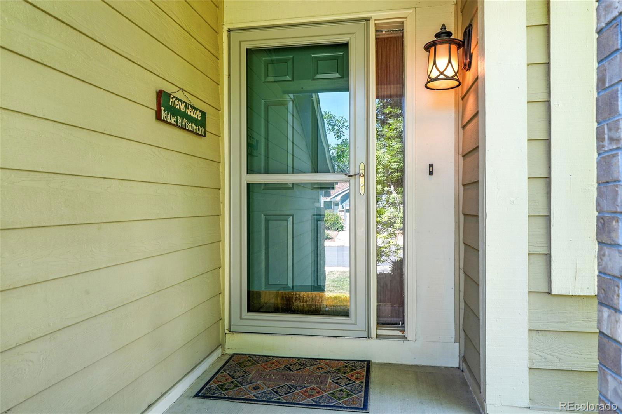
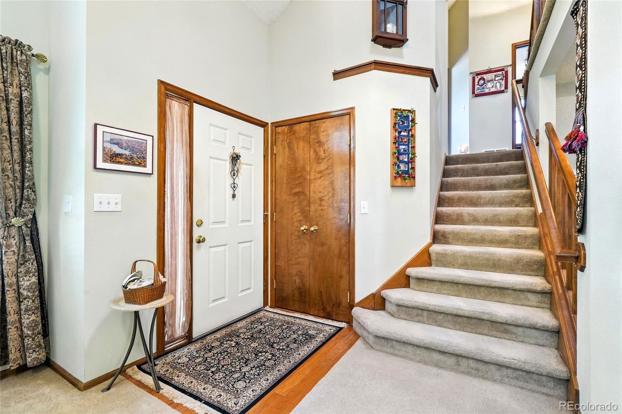



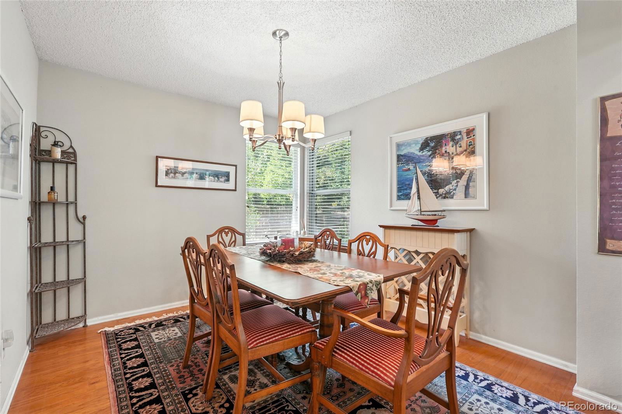






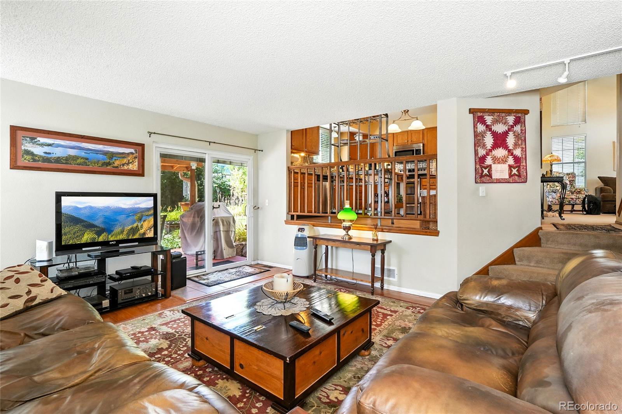













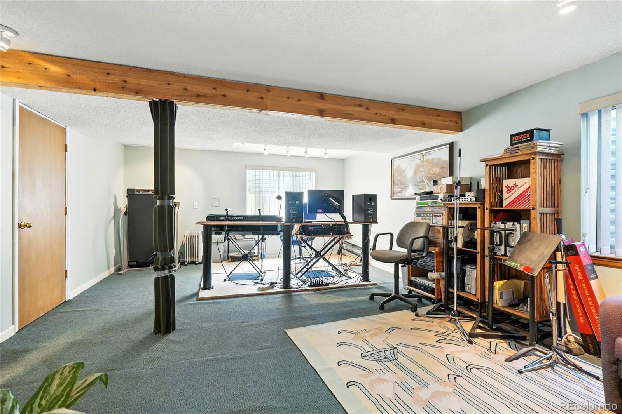
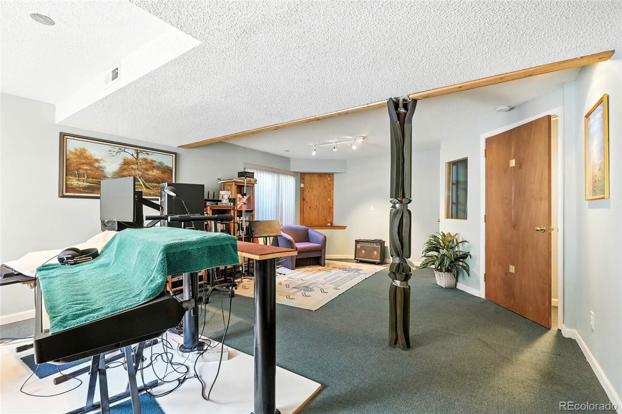
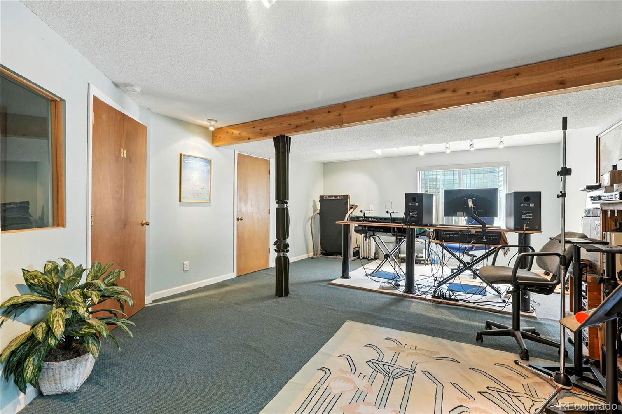
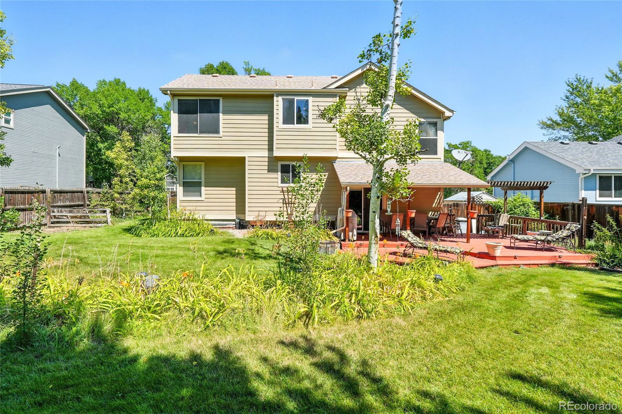
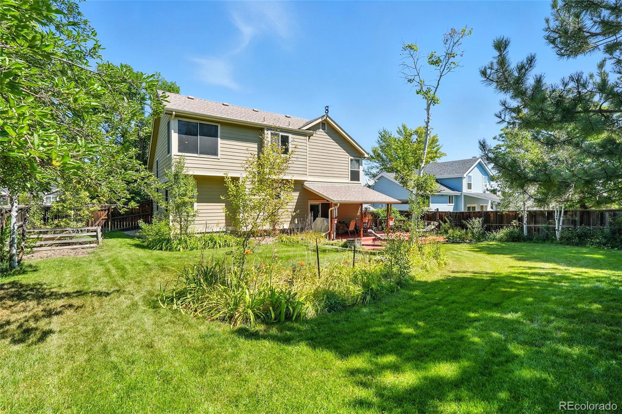
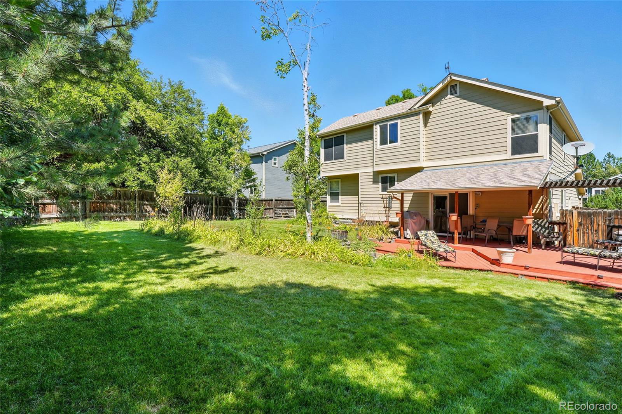
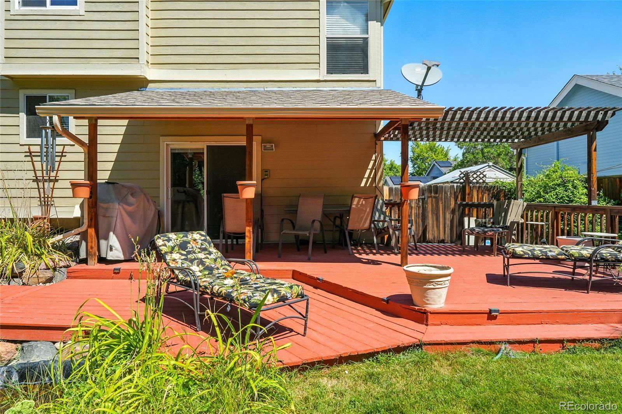



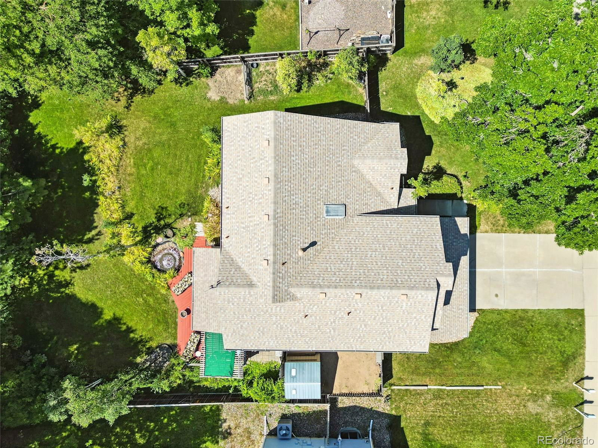
/u.realgeeks.media/thesauerteam/tstlogo-copy_1.png)